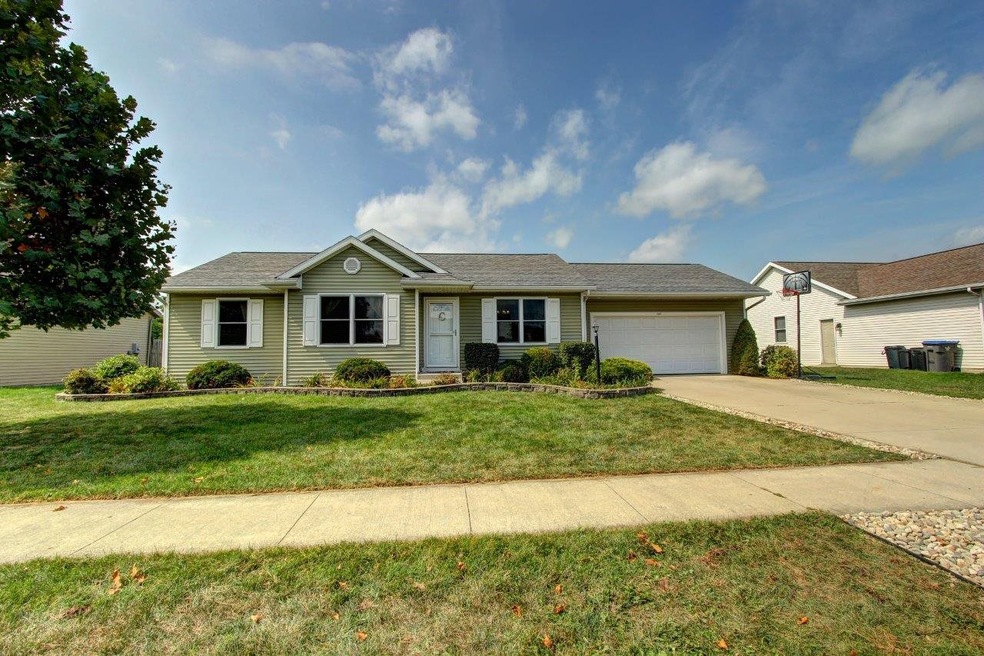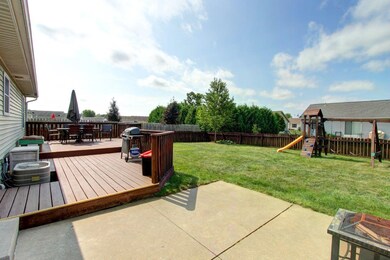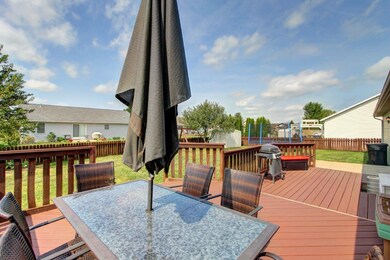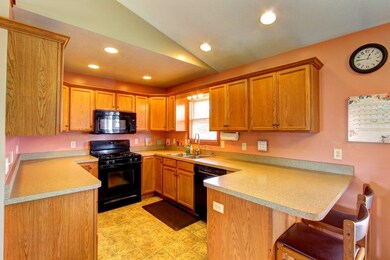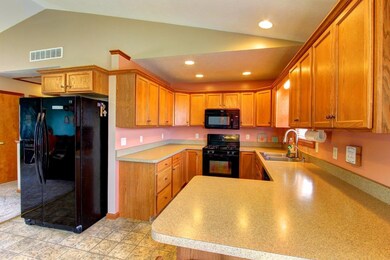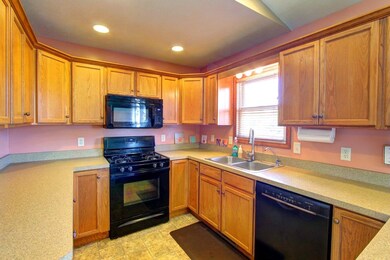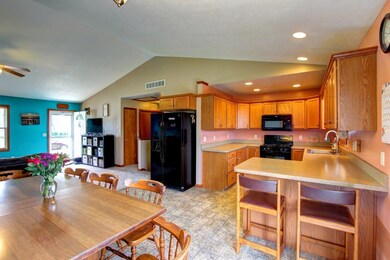
1307 Mintcrest Dr Goshen, IN 46526
Clover Trails NeighborhoodEstimated Value: $267,000 - $299,000
Highlights
- Primary Bedroom Suite
- Ranch Style House
- Walk-In Closet
- Vaulted Ceiling
- 2 Car Attached Garage
- Forced Air Heating and Cooling System
About This Home
As of October 2019Buyers may have the option of choosing BRAND NEW SIDING COLOR AND NEW SHINGLE COLOR to make this home exactly what they want. Sellers are also including a 1-year AHS home warranty for buyers with a $525 value. Fantastic 4 bedroom, 3 bathroom ranch home in Goshen Schools. New carpet on the main level (new bedroom carpet still to be installed after sellers move out)! Master suite with dual sinks and walk-in closet! New interior doors on main level! Vaulted ceilings in the large open concept living room, dining room, and kitchen! The basement has another large bedroom with egress window, a full bathroom, and a living area. The backyard has a two tiered deck for amazing extra entertaining space and a fence yard with a shed! There is so much this home has to offer you won't want to miss out. Storage shelving in basement and garage.
Last Agent to Sell the Property
Berkshire Hathaway HomeServices Elkhart Listed on: 09/12/2019

Home Details
Home Type
- Single Family
Est. Annual Taxes
- $1,860
Year Built
- Built in 2005
Lot Details
- 9,583 Sq Ft Lot
- Lot Dimensions are 80 x 120
- Wood Fence
- Level Lot
- Property is zoned R-1 Single-Family Residential District
HOA Fees
- $4 Monthly HOA Fees
Parking
- 2 Car Attached Garage
- Driveway
Home Design
- Ranch Style House
- Planned Development
- Poured Concrete
- Shingle Roof
- Vinyl Construction Material
Interior Spaces
- Vaulted Ceiling
Flooring
- Carpet
- Vinyl
Bedrooms and Bathrooms
- 4 Bedrooms
- Primary Bedroom Suite
- Walk-In Closet
Partially Finished Basement
- Basement Fills Entire Space Under The House
- 1 Bathroom in Basement
- 1 Bedroom in Basement
Location
- Suburban Location
Schools
- Waterford Elementary School
- Goshen Middle School
- Goshen High School
Utilities
- Forced Air Heating and Cooling System
- Heating System Uses Gas
Community Details
- Clover Trails Subdivision
Listing and Financial Details
- Assessor Parcel Number 20-11-17-403-004.000-015
Ownership History
Purchase Details
Home Financials for this Owner
Home Financials are based on the most recent Mortgage that was taken out on this home.Purchase Details
Home Financials for this Owner
Home Financials are based on the most recent Mortgage that was taken out on this home.Purchase Details
Home Financials for this Owner
Home Financials are based on the most recent Mortgage that was taken out on this home.Purchase Details
Purchase Details
Similar Homes in Goshen, IN
Home Values in the Area
Average Home Value in this Area
Purchase History
| Date | Buyer | Sale Price | Title Company |
|---|---|---|---|
| Collins Jerry W | -- | Near North Title Group | |
| Corbin Jonathan E | -- | None Available | |
| Corbin Jonathan E | -- | Stewart Title | |
| Batts Evelyn M | -- | Meridian Title Corp | |
| Youngberg Jeremy | -- | -- |
Mortgage History
| Date | Status | Borrower | Loan Amount |
|---|---|---|---|
| Previous Owner | Corbin Jonathan E | $110,900 | |
| Previous Owner | Corbin Jonathan E | $113,471 | |
| Previous Owner | Batts Evelyn M | $54,000 | |
| Previous Owner | Batts Evelyn M | $26,000 |
Property History
| Date | Event | Price | Change | Sq Ft Price |
|---|---|---|---|---|
| 10/25/2019 10/25/19 | Sold | $174,900 | 0.0% | $95 / Sq Ft |
| 09/15/2019 09/15/19 | Pending | -- | -- | -- |
| 09/12/2019 09/12/19 | For Sale | $174,900 | -- | $95 / Sq Ft |
Tax History Compared to Growth
Tax History
| Year | Tax Paid | Tax Assessment Tax Assessment Total Assessment is a certain percentage of the fair market value that is determined by local assessors to be the total taxable value of land and additions on the property. | Land | Improvement |
|---|---|---|---|---|
| 2024 | $5,846 | $263,700 | $22,400 | $241,300 |
| 2022 | $5,846 | $206,400 | $22,400 | $184,000 |
| 2021 | $4,506 | $187,900 | $22,400 | $165,500 |
| 2020 | $4,739 | $175,700 | $22,400 | $153,300 |
| 2019 | $2,109 | $171,000 | $22,400 | $148,600 |
| 2018 | $1,873 | $160,400 | $22,400 | $138,000 |
| 2017 | $1,577 | $153,700 | $22,400 | $131,300 |
| 2016 | $1,572 | $149,000 | $22,400 | $126,600 |
| 2014 | $1,267 | $123,500 | $22,400 | $101,100 |
| 2013 | $1,237 | $123,500 | $22,400 | $101,100 |
Agents Affiliated with this Home
-
Craig Culver

Seller's Agent in 2019
Craig Culver
Berkshire Hathaway HomeServices Elkhart
(574) 651-5341
3 in this area
108 Total Sales
-
Sheryl Miller

Buyer's Agent in 2019
Sheryl Miller
Cressy & Everett- Elkhart
(574) 612-2313
28 Total Sales
Map
Source: Indiana Regional MLS
MLS Number: 201940264
APN: 20-11-17-403-004.000-015
- 1215 Mintcrest Dr
- 1237 Northstone Rd
- 1536 Clover Creek Ln
- 1627 Clover Creek Ln
- 1550 Sandlewood Dr
- 1571 Harvest Dr
- 1341 Sturgeon Point
- 1341 Sand Hills Point
- 1805 Amberwood Dr
- 1817 Amberwood Dr
- 1916 Greenwood Dr
- 1503 West Ave
- 1507 West Ave
- 1202 W Lincoln Ave
- 1013 W Lincoln Ave
- TBD Indiana 15
- 617 S Main St
- 1012 S Main St
- 1014 S Main St
- 801 W Lincoln Ave
- 1307 Mintcrest Dr
- 1301 Mintcrest Dr
- 1311 Mintcrest Dr
- 1308 Red Oak Dr
- 1302 Red Oak Dr
- 1312 Red Oak Dr
- 1241 Mintcrest Dr
- 1241 Mincrest Dr
- 1308 Mintcrest Dr
- 1302 Mintcrest Dr
- 1312 Mintcrest Dr
- 1323 Mintcrest Dr
- 1242 Red Oak Dr
- 00 Red Oak
- 00 Red Oak Unit 7002820317
- 1242 Mintcrest Dr
- 1235 Mintcrest Dr
- 1238 Red Oak Dr
- 1322 Mintcrest Dr
- 1309 Red Oak Dr
