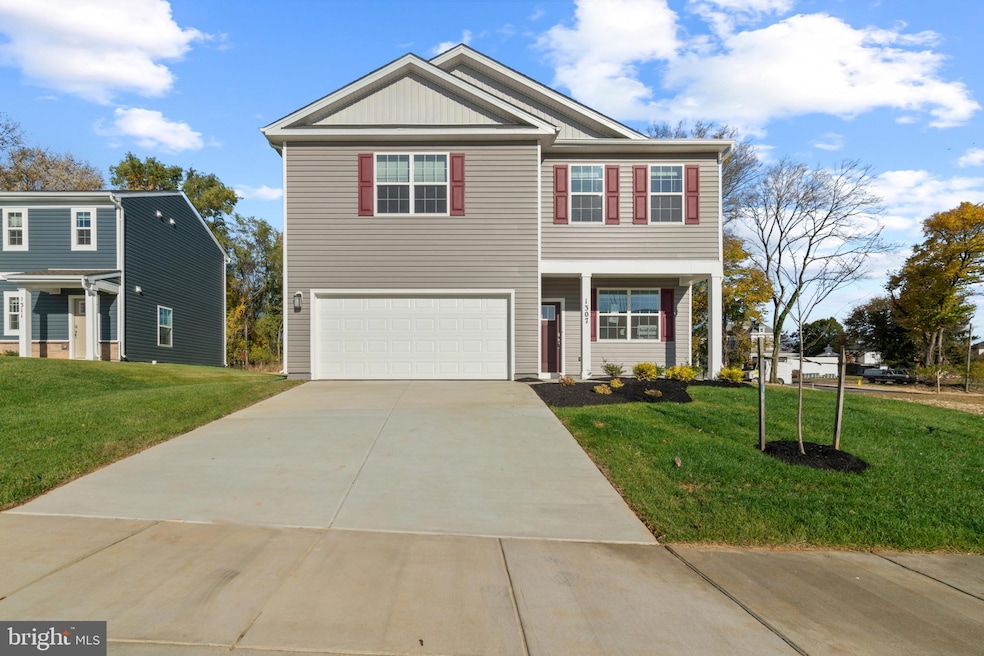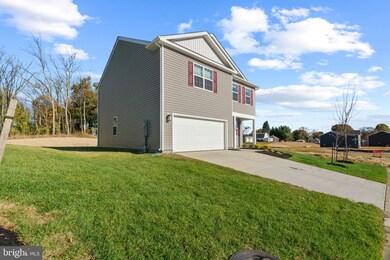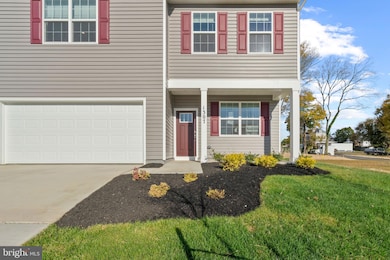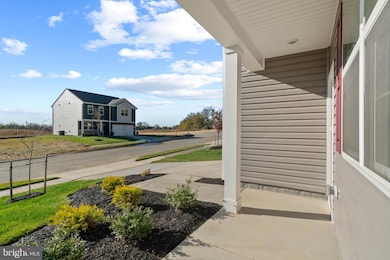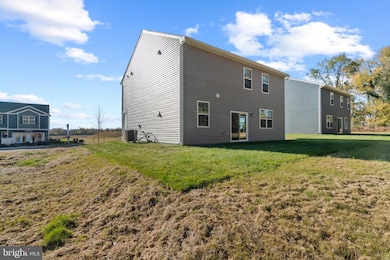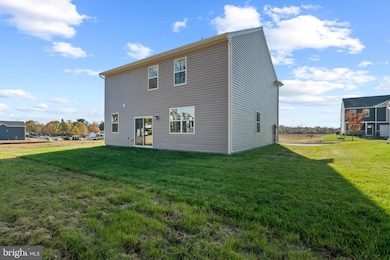
1307 Moller Ave Hagerstown, MD 21740
Southwest Hagerstown NeighborhoodHighlights
- New Construction
- Cul-De-Sac
- Parking Storage or Cabinetry
- Traditional Architecture
- 2 Car Attached Garage
- Central Air
About This Home
As of January 2025Don't Wait to Build. Ready in November! Closing cost assistance. Buy down rate.
This beautiful two story home offer 2,148 square feet of thoughtfully designed space featuring four bedrooms and 2.5 baths. As youenter through the front door, you're welcomed by a versatile flex room, perfect for a home office, play room, study or even a cozy sitting area. The main level features luxurious vinyl plank (LVP) flooring through out the open living areas and bathrooms, providing a durable yet stylish foundation. The highlight of this home is the beautiful kitchen, where you'll find bright quartz countertops, sleek stainless steel appliances and ample cabinetry for storage. The kitchen opens to a cozy living area, creating a seamless flow that's ideal for both everyday family life and entertaining. Upstairs, all four bedrooms await offering a peaceful retreat. The primary bedroom is generously sized, providing a peaceful area to unwind at the end of the day while the other three bedrooms are perfect for family and guests. The exterior of the home opens up to a wooded backdrop making the property feel secluded, although it is situated just minutes from local restaurants and shoppi
Last Agent to Sell the Property
DRH Realty Capital, LLC. License #662374 Listed on: 10/08/2024

Home Details
Home Type
- Single Family
Est. Annual Taxes
- $9,000
Year Built
- Built in 2024 | New Construction
Lot Details
- 8,100 Sq Ft Lot
- Cul-De-Sac
- Property is in excellent condition
HOA Fees
- $47 Monthly HOA Fees
Parking
- 2 Car Attached Garage
- Parking Storage or Cabinetry
- Front Facing Garage
- Garage Door Opener
- Driveway
Home Design
- Traditional Architecture
- Slab Foundation
- Vinyl Siding
Interior Spaces
- 2,148 Sq Ft Home
- Property has 2 Levels
Bedrooms and Bathrooms
- 4 Bedrooms
Schools
- Lincolnshire Elementary School
- Springfield Middle School
- Williamsport High School
Utilities
- Central Air
- Heat Pump System
- Electric Water Heater
Community Details
- Virginia Commons Subdivision
Similar Homes in Hagerstown, MD
Home Values in the Area
Average Home Value in this Area
Property History
| Date | Event | Price | Change | Sq Ft Price |
|---|---|---|---|---|
| 01/29/2025 01/29/25 | Sold | $439,990 | -0.5% | $205 / Sq Ft |
| 11/20/2024 11/20/24 | Price Changed | $441,990 | -3.9% | $206 / Sq Ft |
| 11/01/2024 11/01/24 | Price Changed | $459,990 | -1.0% | $214 / Sq Ft |
| 10/22/2024 10/22/24 | Price Changed | $464,490 | -4.6% | $216 / Sq Ft |
| 10/08/2024 10/08/24 | For Sale | $486,990 | -- | $227 / Sq Ft |
Tax History Compared to Growth
Agents Affiliated with this Home
-
Kathleen Cassidy

Seller's Agent in 2025
Kathleen Cassidy
DRH Realty Capital, LLC.
(667) 500-2488
9 in this area
4,191 Total Sales
-
Daniel Long

Buyer's Agent in 2025
Daniel Long
Creig Northrop Team of Long & Foster
(301) 848-1470
1 in this area
28 Total Sales
Map
Source: Bright MLS
MLS Number: MDWA2024776
- 1227 Moller Ave
- 1112 Virginia Ave
- 660 Armstrong Ave
- 672 Armstrong Ave
- 669 Armstrong Ave
- 661 Armstrong Ave
- 657 Armstrong Ave
- 951 Noland Dr
- 971 Noland Dr
- 17815 Sherman Ave
- 1039 Spruce St
- 18011 Oak Ridge Dr
- 11133 Glenside Ave
- 1066 S Potomac St
- 805 Maryland Ave
- 17727 Crest Dr
- 611 Sunset Ave
- 1106 S Potomac St
- 731 Maryland Ave
- 562 Dunn Irvin Dr
