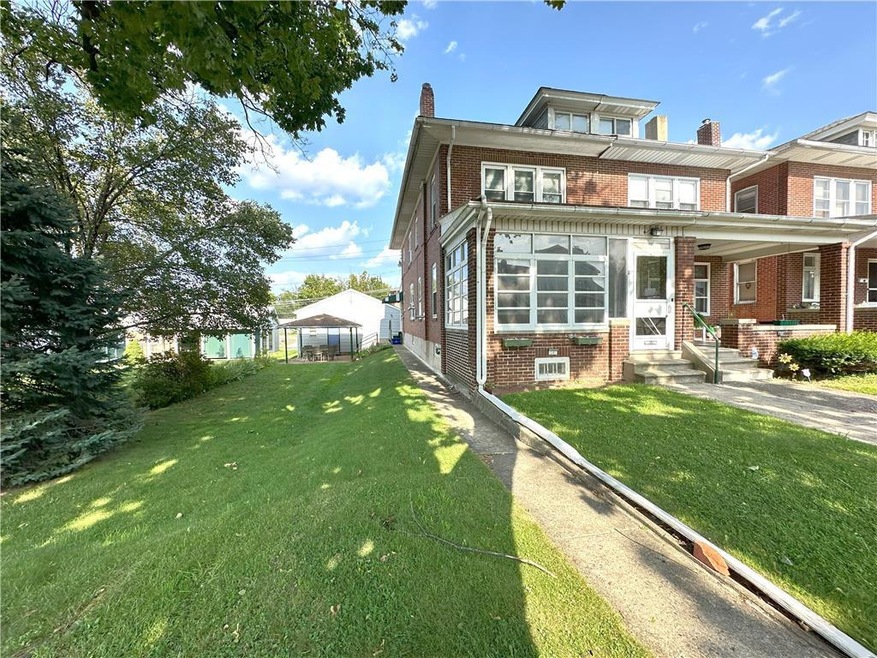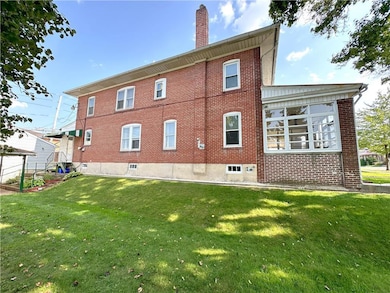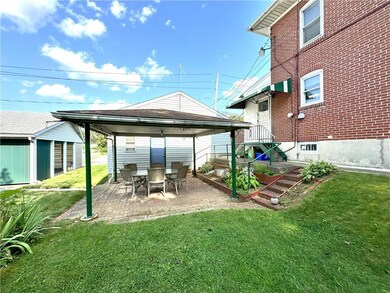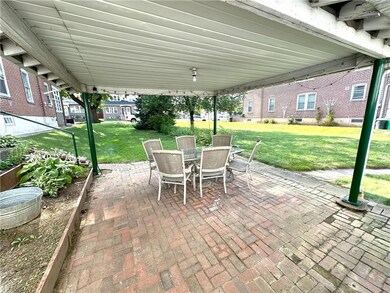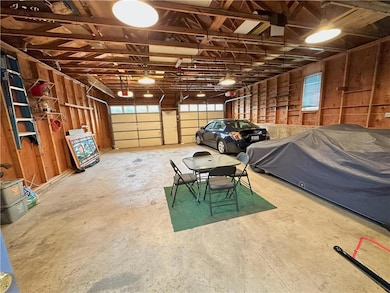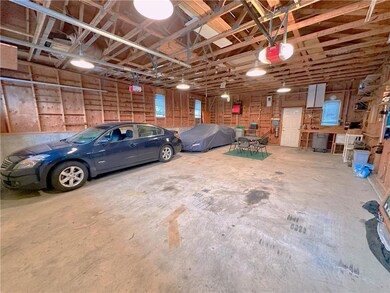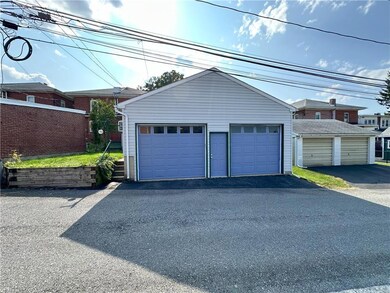
1307 N 19th St Unit 1309 Allentown, PA 18104
West End Allentown NeighborhoodAbout This Home
As of October 2024Experience the charm of desirable West End living with this 3-bedroom brick twin home, nestled on a double lot. This property features an oversized 3-car detached garage and an inviting enclosed front porch. Inside, a spacious living room with an auto-feed pellet stove and stone facade provides warmth and coziness. The formal dining room and quaint kitchen offer delightful spaces for everyday living and entertaining. The home’s charming details include beveled leaded glass windows, antique glass doorknobs, and hardwood flooring with walnut inlay, adding timeless character. With three generous bedrooms, a full bath, and two convenient half baths, comfort is assured. The third floor features a cedar closet and a flexible space that could become a fourth bedroom or studio. The finished basement adds a rec room, laundry area, and one of the half baths. Outdoors, enjoy a covered brick patio, a spacious yard, and a fruitful peach tree, perfect for relaxation and gatherings. This home blends classic charm with modern convenience—schedule your tour today!
Townhouse Details
Home Type
Townhome
Est. Annual Taxes
$4,675
Year Built
1935
Lot Details
0
Listing Details
- Property Type: Residential
- Property Sub Type: Residential
- Property Sub Type Category: Semi Detached/Twin
- Insulation: Cellulous Insulation
- Technology: Smk Detector Battery
- County Assessment: 140400.00
- Stories: 2.5
- V O W Automated Valuation Dis: Yes
- V O W Consumer Comment: Yes
- Year Built: 1935
- Adult Comm55 Over Y N: No
- Middle Junior School: Trexler
- Special Features: None
Interior Features
- Appliances: Clothes Washer, Dishwasher, Disposal, Electric Garage Door, Laundry Hookup, Microwave, Oven/Range Electric, Refrigerator
- Interior Amenities: Attic Storage, Cedar Closets, Expandable Attic, Sunroom 3-season
- Floor: Ceramic Tile, Concrete, Hardwood, Laminate/Resilient, Linoleum, Wall-to-Wall Carpet
- Bathrooms: 3
- Full Bathrooms: 1
- Half Bathrooms: 2
- Fireplace: Living Room
- Total Rooms: 7
- Basement: Full, Outside Entrance, Partially Finished, Poured Concrete
- Bedrooms: 3
- Dining Room: Dining Room, Eat-In Kitchen, Kitchen Island/Peninsula
- Price Per Square Foot: 180.76
- Sq Ft Approx Abv Grade: 1632
- Square Footage: 1632
- Total Room Count: 14
Exterior Features
- Construction: Aluminum, Brick, Shingle/Shakes, Vinyl
- Exterior: Covered Patio, Enclosed Porch, Replacement Windows, Screens, Sidewalk, Storm Door, Storm Window, Utility Shed
- Roof: Asphalt Fiberglass, Metal
Garage/Parking
- Garage: Detached, Off & On Street
- Number Of Cars: 3
Utilities
- Amperage: 200
- Amperage Type: Circuit Breaker
- Cooling: Ceiling Fans, Window ACs
- Heat Type: Oil, Radiator
- Hot Water: Oil
- Sewer: Public
- Water: Public
Schools
- School District: Allentown
- Elementary School: Muhlenberg
- Middle School: Trexler
- High School: William Allen
Lot Info
- Acres: 0.110
- Lots: Flat, Fruit Tree, Sloped
- Lot Size: 1-6000 sq. ft.
- Lot Sq Ft: 4800
- Zoning Code: R-M-MEDIUM DENSITY RESIDENTIAL
Tax Info
- Assessor Parcel Number: 549714589155001
- County Taxes: 530.71
- Municipal Taxes: 964.88
- Total Taxes: 4674.70
Multi Family
- School Taxes: 3179.11
MLS Schools
- School District: Allentown
- Elementary School: Muhlenberg
- HighSchool: William Allen
Ownership History
Purchase Details
Home Financials for this Owner
Home Financials are based on the most recent Mortgage that was taken out on this home.Purchase Details
Home Financials for this Owner
Home Financials are based on the most recent Mortgage that was taken out on this home.Purchase Details
Similar Homes in Allentown, PA
Home Values in the Area
Average Home Value in this Area
Purchase History
| Date | Type | Sale Price | Title Company |
|---|---|---|---|
| Deed | $295,000 | Settlement Usa | |
| Deed | $159,900 | Trident Land Transfer Co Lp | |
| Deed | $13,900 | -- |
Mortgage History
| Date | Status | Loan Amount | Loan Type |
|---|---|---|---|
| Open | $286,150 | New Conventional | |
| Previous Owner | $161,945 | New Conventional | |
| Previous Owner | $155,103 | New Conventional |
Property History
| Date | Event | Price | Change | Sq Ft Price |
|---|---|---|---|---|
| 10/21/2024 10/21/24 | Sold | $295,000 | +1.7% | $181 / Sq Ft |
| 09/10/2024 09/10/24 | Pending | -- | -- | -- |
| 08/30/2024 08/30/24 | For Sale | $290,000 | +81.4% | $178 / Sq Ft |
| 06/27/2019 06/27/19 | Sold | $159,900 | 0.0% | $98 / Sq Ft |
| 05/10/2019 05/10/19 | Pending | -- | -- | -- |
| 04/27/2019 04/27/19 | For Sale | $159,900 | -- | $98 / Sq Ft |
Tax History Compared to Growth
Tax History
| Year | Tax Paid | Tax Assessment Tax Assessment Total Assessment is a certain percentage of the fair market value that is determined by local assessors to be the total taxable value of land and additions on the property. | Land | Improvement |
|---|---|---|---|---|
| 2025 | $4,675 | $140,400 | $17,800 | $122,600 |
| 2024 | $4,675 | $140,400 | $17,800 | $122,600 |
| 2023 | $4,675 | $140,400 | $17,800 | $122,600 |
| 2022 | $4,515 | $140,400 | $122,600 | $17,800 |
| 2021 | $4,427 | $140,400 | $17,800 | $122,600 |
| 2020 | $4,314 | $140,400 | $17,800 | $122,600 |
| 2019 | $4,246 | $140,400 | $17,800 | $122,600 |
| 2018 | $3,947 | $140,400 | $17,800 | $122,600 |
| 2017 | $3,849 | $140,400 | $17,800 | $122,600 |
| 2016 | -- | $140,400 | $17,800 | $122,600 |
| 2015 | -- | $140,400 | $17,800 | $122,600 |
| 2014 | -- | $140,400 | $17,800 | $122,600 |
Agents Affiliated with this Home
-
M
Seller's Agent in 2024
Matt Carl
BHHS Fox & Roach
-
G
Seller Co-Listing Agent in 2024
Glen Paisley
BHHS Fox & Roach
-
C
Buyer's Agent in 2024
Claudio Tiburcio
CENTURY 21 Keim
-
J
Seller's Agent in 2019
Jessica Vooz
Iron Valley Real Estate Legacy
Map
Source: Greater Lehigh Valley REALTORS®
MLS Number: 744286
APN: 549714589155-1
- 1948 Grove St
- 2041 Grove St
- 2057 Grove St
- 1935 Custer St
- 2210 Grove St
- 1516 W Tremont St
- 917 N Saint Lucas St
- 1825 W Columbia St
- 736 N 19th St
- 1590 Abigail Ln Unit LOT 59
- 1756 Scherersville Rd
- 2037 Bert Ln
- 1616 W Tilghman St
- 1440 N 26th St
- 1134 N 26th St
- 605 1/2 N 16th St
- 921 N 26th St
- 623 N Muhlenberg St
- 1048 N 27th St
- 2544 W Washington St
