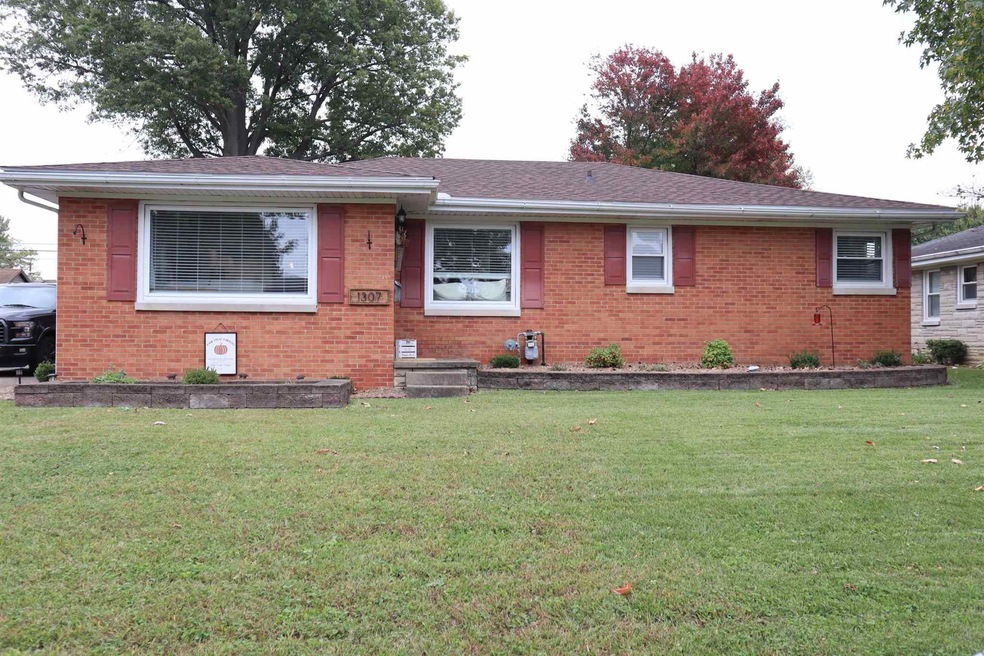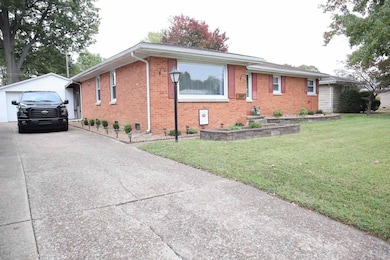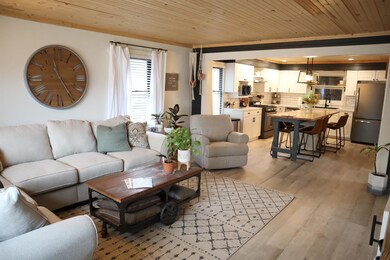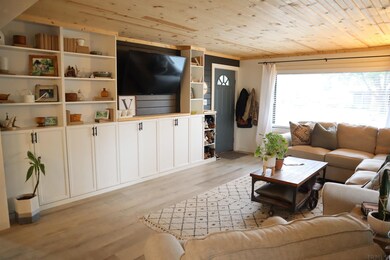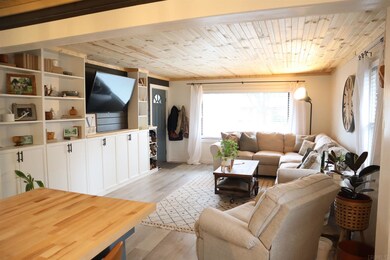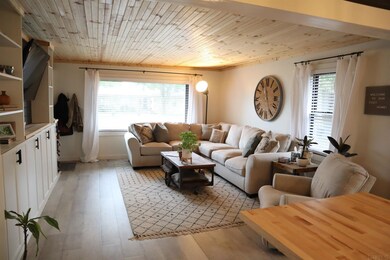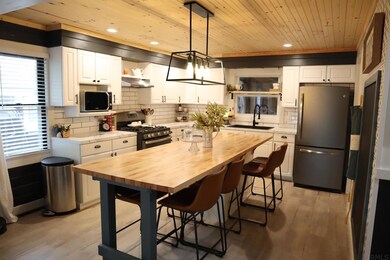
1307 N Ruston Ave Evansville, IN 47711
Wesselman Park NeighborhoodEstimated Value: $185,000 - $226,000
Highlights
- Above Ground Pool
- Primary Bedroom Suite
- Ranch Style House
- North High School Rated A-
- Open Floorplan
- Backs to Open Ground
About This Home
As of November 2021Wow! Move over Johanna Gaines! This home is a stunner!! Completely remodeled throughout! Absolutely NOTHING to do other than move in! You HAVE to see this home in person to appreciate everything it has to offer! Open concept living room with Ikea built-in's for additional storage overlooks the AMAZING kitchen complete with 9 foot island, enormous pantry, tons of cabinet and counter space as well as smudge proof stainless steel appliances. Down the hallway you will find 2 beautifully designed bedrooms and a gorgeous full bath. The master suite is stunning and comes complete with walk-in closet and it's own full bath. Entertaining is not an issue as you have a screened in back porch, large fire pit, farmhouse style swimming pool complete with partial wrap around deck and plenty of yard space to play corn hole or put a swing set for the kiddos. Attached to the screened in porch is the garage complete with workshop and additional storage. The amount of updates is too much too list but do include: water heater 2019, roof 2018, HVAC 2018, paint, flooring, bathrooms, light fixtures, fire pit, pool, Appliances 3 years old
Last Agent to Sell the Property
Laura Carmack
KELLER WILLIAMS CAPITAL REALTY Listed on: 10/23/2021

Home Details
Home Type
- Single Family
Est. Annual Taxes
- $1,020
Year Built
- Built in 1945
Lot Details
- 8,712 Sq Ft Lot
- Lot Dimensions are 75 x 120
- Backs to Open Ground
- Property is Fully Fenced
- Landscaped
- Level Lot
Parking
- 1 Car Detached Garage
- Garage Door Opener
- Driveway
Home Design
- Ranch Style House
- Brick Exterior Construction
- Shingle Roof
Interior Spaces
- 1,380 Sq Ft Home
- Open Floorplan
- Built-in Bookshelves
- Ceiling Fan
- Workshop
- Screened Porch
- Storage In Attic
Kitchen
- Eat-In Kitchen
- Walk-In Pantry
- Gas Oven or Range
- Kitchen Island
- Stone Countertops
- Disposal
Flooring
- Carpet
- Tile
Bedrooms and Bathrooms
- 3 Bedrooms
- Primary Bedroom Suite
- Walk-In Closet
- 2 Full Bathrooms
- Bathtub with Shower
- Separate Shower
Laundry
- Laundry on main level
- Washer and Electric Dryer Hookup
Basement
- Sump Pump
- Crawl Space
Home Security
- Carbon Monoxide Detectors
- Fire and Smoke Detector
Pool
- Above Ground Pool
Schools
- Vogel Elementary School
- North Middle School
- North High School
Utilities
- Forced Air Heating and Cooling System
- Heating System Uses Gas
Listing and Financial Details
- Home warranty included in the sale of the property
- Assessor Parcel Number 82-06-22-014-071.023-027
Community Details
Amenities
- Community Fire Pit
Recreation
- Community Pool
Ownership History
Purchase Details
Home Financials for this Owner
Home Financials are based on the most recent Mortgage that was taken out on this home.Purchase Details
Home Financials for this Owner
Home Financials are based on the most recent Mortgage that was taken out on this home.Purchase Details
Home Financials for this Owner
Home Financials are based on the most recent Mortgage that was taken out on this home.Similar Homes in Evansville, IN
Home Values in the Area
Average Home Value in this Area
Purchase History
| Date | Buyer | Sale Price | Title Company |
|---|---|---|---|
| Buechler Jordan L | -- | None Available | |
| Vailes Daniel Keith | -- | Total Title Services Llc | |
| Casteel James M | -- | None Available |
Mortgage History
| Date | Status | Borrower | Loan Amount |
|---|---|---|---|
| Open | Buechler Jordan L | $154,400 | |
| Previous Owner | Vailes Daniel Keith | $121,250 | |
| Previous Owner | Casteel James M | $84,794 |
Property History
| Date | Event | Price | Change | Sq Ft Price |
|---|---|---|---|---|
| 11/22/2021 11/22/21 | Sold | $193,000 | +1.6% | $140 / Sq Ft |
| 10/24/2021 10/24/21 | Pending | -- | -- | -- |
| 10/23/2021 10/23/21 | For Sale | $189,900 | +51.9% | $138 / Sq Ft |
| 05/24/2019 05/24/19 | Sold | $125,000 | +4.2% | $91 / Sq Ft |
| 04/19/2019 04/19/19 | Pending | -- | -- | -- |
| 04/19/2019 04/19/19 | For Sale | $120,000 | -- | $87 / Sq Ft |
Tax History Compared to Growth
Tax History
| Year | Tax Paid | Tax Assessment Tax Assessment Total Assessment is a certain percentage of the fair market value that is determined by local assessors to be the total taxable value of land and additions on the property. | Land | Improvement |
|---|---|---|---|---|
| 2024 | $1,231 | $115,700 | $14,400 | $101,300 |
| 2023 | $1,217 | $112,900 | $14,400 | $98,500 |
| 2022 | $1,247 | $114,400 | $14,400 | $100,000 |
| 2021 | $1,036 | $97,200 | $14,400 | $82,800 |
| 2020 | $1,020 | $97,200 | $14,400 | $82,800 |
| 2019 | $1,036 | $97,200 | $14,400 | $82,800 |
| 2018 | $1,039 | $97,200 | $14,400 | $82,800 |
| 2017 | $1,035 | $96,400 | $14,400 | $82,000 |
| 2016 | $1,035 | $96,300 | $14,400 | $81,900 |
| 2014 | $1,046 | $97,600 | $14,400 | $83,200 |
| 2013 | -- | $98,400 | $14,400 | $84,000 |
Agents Affiliated with this Home
-

Seller's Agent in 2021
Laura Carmack
KELLER WILLIAMS CAPITAL REALTY
(812) 453-2694
5 in this area
193 Total Sales
-
Sarah Lutz

Seller Co-Listing Agent in 2021
Sarah Lutz
KELLER WILLIAMS CAPITAL REALTY
(812) 618-5021
1 in this area
106 Total Sales
-
Jacy Gowen

Buyer's Agent in 2021
Jacy Gowen
Weichert Realtors-The Schulz Group
(812) 499-8470
4 in this area
138 Total Sales
-
Austin Lame

Seller's Agent in 2019
Austin Lame
Berkshire Hathaway HomeServices Indiana Realty
(812) 706-9625
3 in this area
80 Total Sales
Map
Source: Indiana Regional MLS
MLS Number: 202144699
APN: 82-06-22-014-071.023-027
- 2420 Vogel Rd
- 2816 E Morgan Ave
- 1616 N Roosevelt Dr
- 1000 N Fairlawn Cir W
- 1027 N Alvord Blvd
- 901 N Alvord Blvd
- 2174 E Eichel Ave
- 900 N Alvord Blvd
- 2301 E Delaware St
- 2016 Vogel Rd
- 2336 E Illinois St
- 2023 E Columbia St
- 2209 E Franklin St
- 1808 E Morgan Ave
- 2015 E Michigan St
- 2501 Oak Hill Rd
- 1812 Hercules Ave
- 1901 Keck Ave
- 1801 E Columbia St
- 2407 Ellington Ridge Dr
- 1307 N Ruston Ave
- 1301 N Ruston Ave
- 1319 N Ruston Ave
- 1306 N Villa Dr
- 1312 N Villa Dr
- 1219 N Ruston Ave
- 1300 N Villa Dr
- 1312 N Ruston Ave
- 1220 N Villa Dr
- 1300 N Ruston Ave
- 1318 N Ruston Ave
- 1213 N Ruston Ave
- 1401 N Ruston Ave
- 1220 N Ruston Ave
- 1214 N Villa Dr
- 1400 N Villa Dr
- 1214 N Ruston Ave
- 1407 N Ruston Ave
- 1400 N Ruston Ave
- 1307 N Villa Dr
