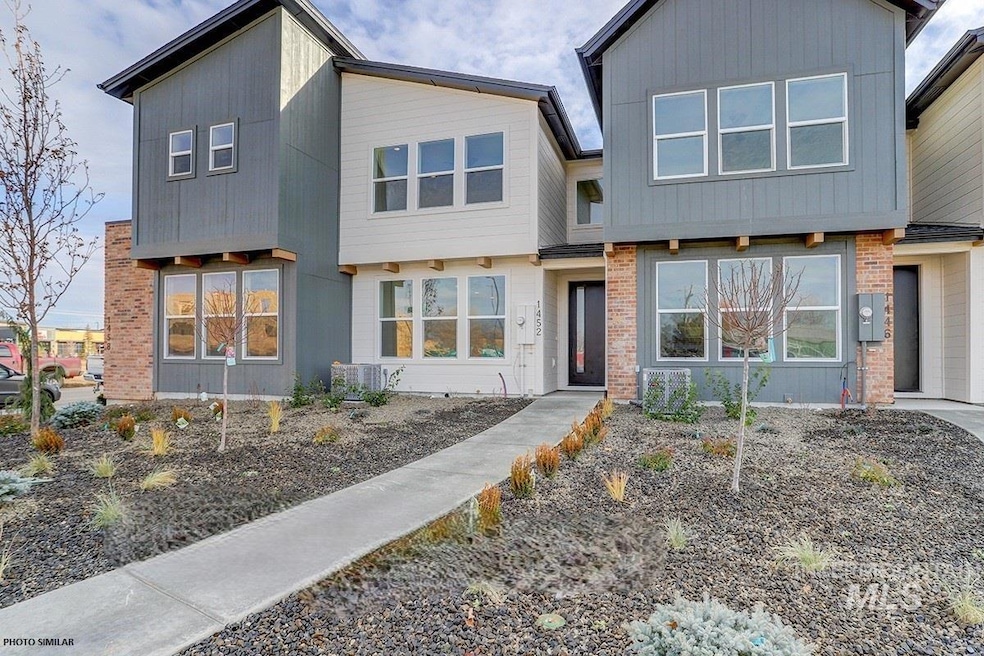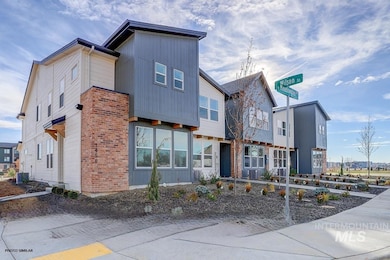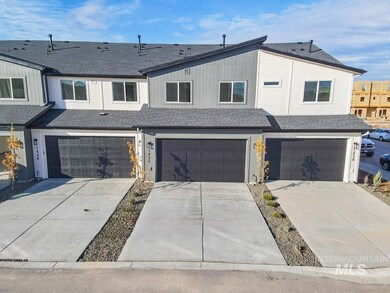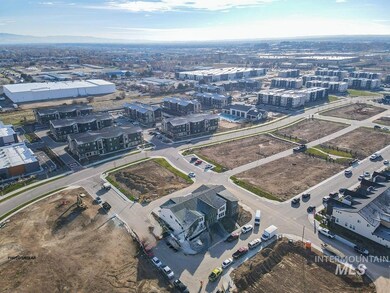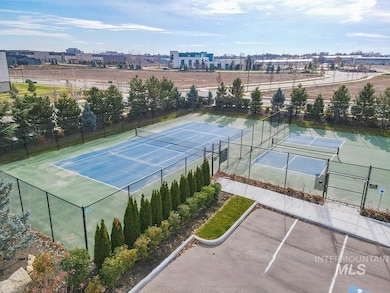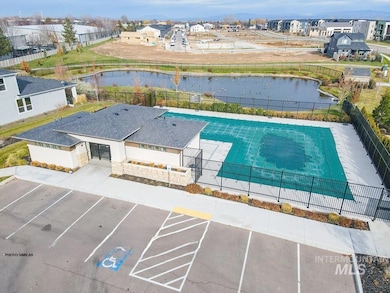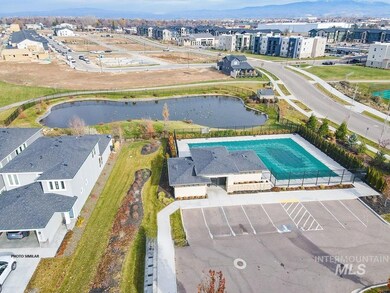
$445,000
- 3 Beds
- 2 Baths
- 1,754 Sq Ft
- 2021 N Interlachen Way
- Meridian, ID
DIRECT ACCESS TO THE LAKEVIEW GOLF COURSE GOLF CART PATH! Easy access to the club house and restaurant. This 3 bedroom, 2 bath, townhome is conveniently situated on the corner of a culdesac. The home has been well maintained. New roof installed 5/2025, new gas range, microwave and refrigerator. The water heater was replaced in 2024 to include an on demand heat valve. There is a whole house
Kelly Iacovelli Epique Realty
