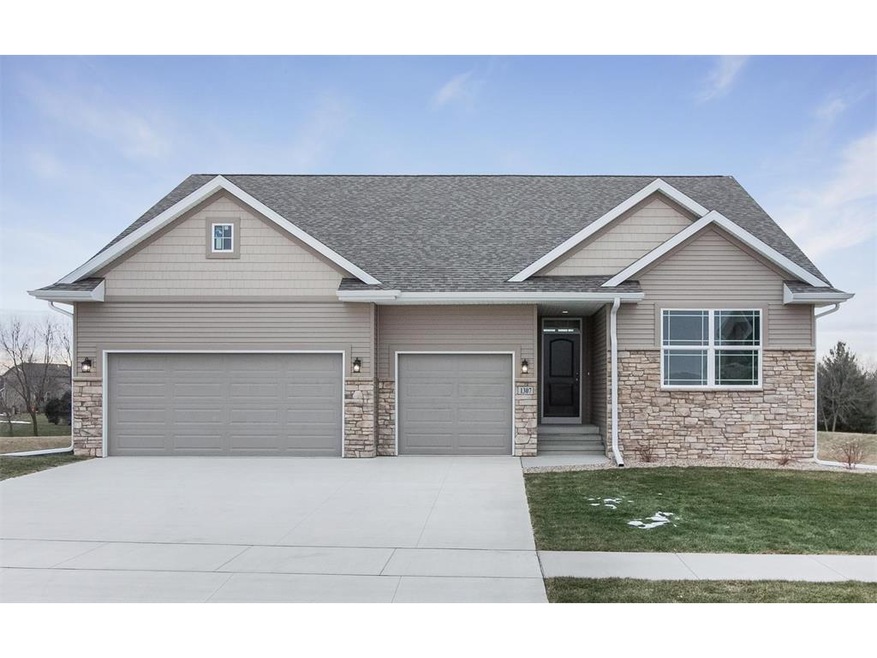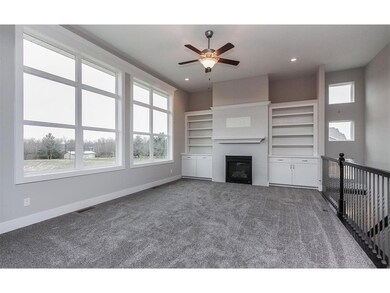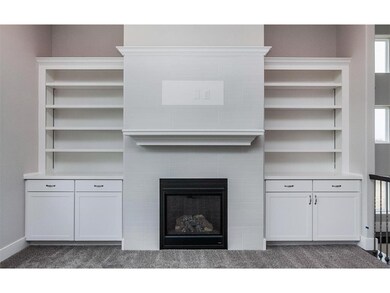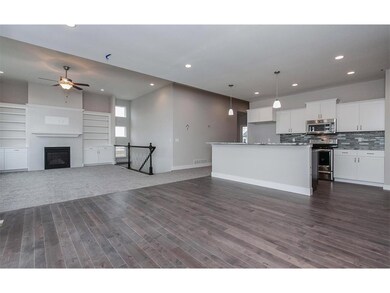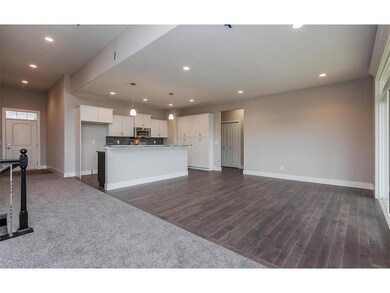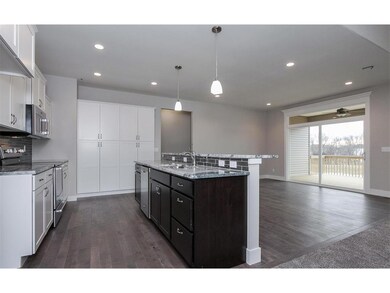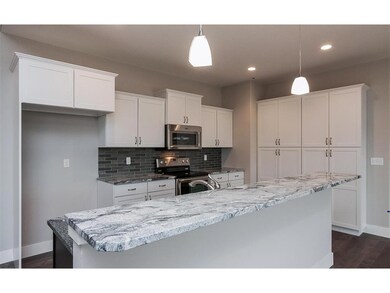
1307 Petrus Dr NE Cedar Rapids, IA 52402
Highlights
- New Construction
- Deck
- Great Room with Fireplace
- John F. Kennedy High School Rated A-
- Ranch Style House
- 3 Car Attached Garage
About This Home
As of October 2019NEW PLAN! 2780 SF finished in this spacious open split bedroom floor plan. Enjoy the high volume ceilings throughout the home with large centrally located kitchen and eat in area. Abundance of cabinets and pantry space with large breakfast bar and Granite counters throughout. Dinning room looks out over the covered deck with great views of undeveloped 2 acre basin; which allows for no neighbors behind. Nicely finished walkout lower level with rec room, bar, fourth bedroom and bath. Have peace of mind knowing that you are buying a home built with a builder that has been in business since 1957. Great warranties.
Last Buyer's Agent
Jill Gustin
SKOGMAN REALTY
Home Details
Home Type
- Single Family
Est. Annual Taxes
- $7,232
Year Built
- 2016
Lot Details
- Lot Dimensions are 72x122
Home Design
- Ranch Style House
- Frame Construction
- Vinyl Construction Material
Interior Spaces
- Gas Fireplace
- Great Room with Fireplace
- Combination Kitchen and Dining Room
- Basement Fills Entire Space Under The House
- Laundry on main level
Kitchen
- Breakfast Bar
- Range
- Microwave
- Dishwasher
- Disposal
Bedrooms and Bathrooms
- 4 Bedrooms | 3 Main Level Bedrooms
Parking
- 3 Car Attached Garage
- Garage Door Opener
Outdoor Features
- Deck
- Patio
Utilities
- Forced Air Cooling System
- Heating System Uses Gas
- Gas Water Heater
Ownership History
Purchase Details
Home Financials for this Owner
Home Financials are based on the most recent Mortgage that was taken out on this home.Purchase Details
Home Financials for this Owner
Home Financials are based on the most recent Mortgage that was taken out on this home.Similar Homes in the area
Home Values in the Area
Average Home Value in this Area
Purchase History
| Date | Type | Sale Price | Title Company |
|---|---|---|---|
| Warranty Deed | $340,000 | None Available | |
| Warranty Deed | -- | None Available |
Mortgage History
| Date | Status | Loan Amount | Loan Type |
|---|---|---|---|
| Open | $240,000 | New Conventional | |
| Previous Owner | $275,000 | New Conventional |
Property History
| Date | Event | Price | Change | Sq Ft Price |
|---|---|---|---|---|
| 10/15/2019 10/15/19 | Sold | $340,000 | -2.7% | $122 / Sq Ft |
| 09/10/2019 09/10/19 | Pending | -- | -- | -- |
| 08/05/2019 08/05/19 | For Sale | $349,500 | -0.1% | $126 / Sq Ft |
| 05/08/2017 05/08/17 | Sold | $349,950 | +9.4% | $126 / Sq Ft |
| 04/04/2017 04/04/17 | Pending | -- | -- | -- |
| 09/23/2016 09/23/16 | For Sale | $319,950 | -- | $115 / Sq Ft |
Tax History Compared to Growth
Tax History
| Year | Tax Paid | Tax Assessment Tax Assessment Total Assessment is a certain percentage of the fair market value that is determined by local assessors to be the total taxable value of land and additions on the property. | Land | Improvement |
|---|---|---|---|---|
| 2023 | $7,232 | $419,700 | $64,800 | $354,900 |
| 2022 | $7,102 | $351,800 | $54,000 | $297,800 |
| 2021 | $7,628 | $351,800 | $54,000 | $297,800 |
| 2020 | $7,628 | $354,300 | $50,400 | $303,900 |
| 2019 | $7,356 | $341,300 | $50,400 | $290,900 |
| 2018 | $7,154 | $341,300 | $50,400 | $290,900 |
| 2017 | $0 | $500 | $500 | $0 |
| 2016 | $0 | $0 | $0 | $0 |
| 2015 | -- | $0 | $0 | $0 |
Agents Affiliated with this Home
-
J
Seller's Agent in 2019
Jill Gustin
SKOGMAN REALTY
-
D
Buyer's Agent in 2019
Deborah Lebeda
Pinnacle Realty LLC
(319) 899-3344
26 Total Sales
-

Seller's Agent in 2017
Daniel Seda
Realty87
(319) 431-1010
266 Total Sales
Map
Source: Cedar Rapids Area Association of REALTORS®
MLS Number: 1611479
APN: 11273-28011-00000
- 7826 Burr Ridge Ct NE
- 1312 Beringer Ct NE
- 1318 Beringer Ct NE
- 1402 Beringer Ct NE
- 8139 Turtlerun Dr NE
- 8201 Council St NE
- 1609 Petrus Dr NE
- 1515 Fox Trail Dr NE
- 1623 Petrus Dr NE
- 8313 Monterey Dr NE
- 1019 Acacia Dr NE
- 1706 Woodcrest St NE
- 929 Messina Dr NE
- 1018 Deer Run Dr NE
- 923 Messina Dr NE
- 7701 Westfield Dr NE
- 1204 Crescent View Dr NE
- 7633 Westfield Dr NE
- 7615 Westfield Dr NE
- 819 Winterberry Place NE Unit 819
