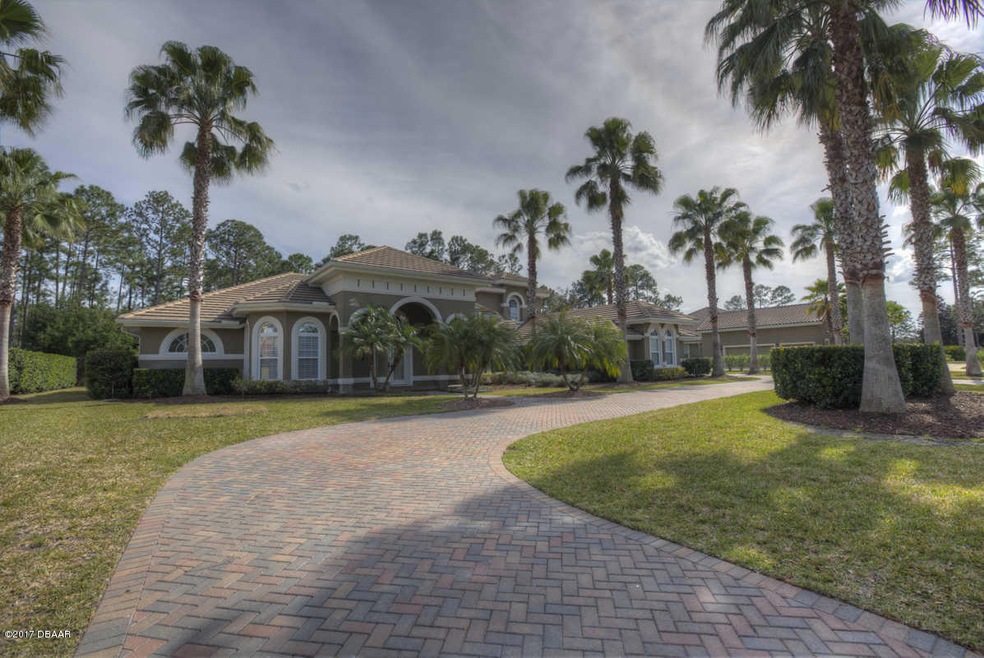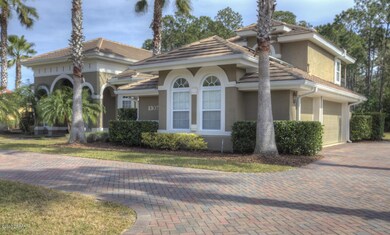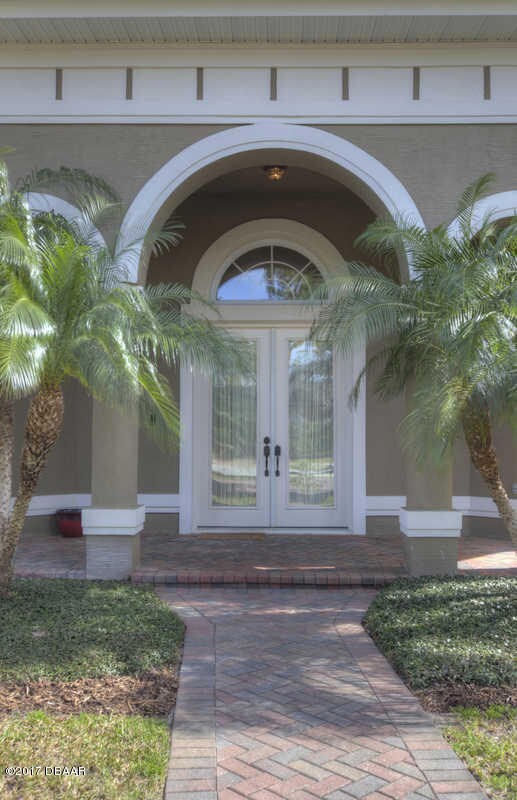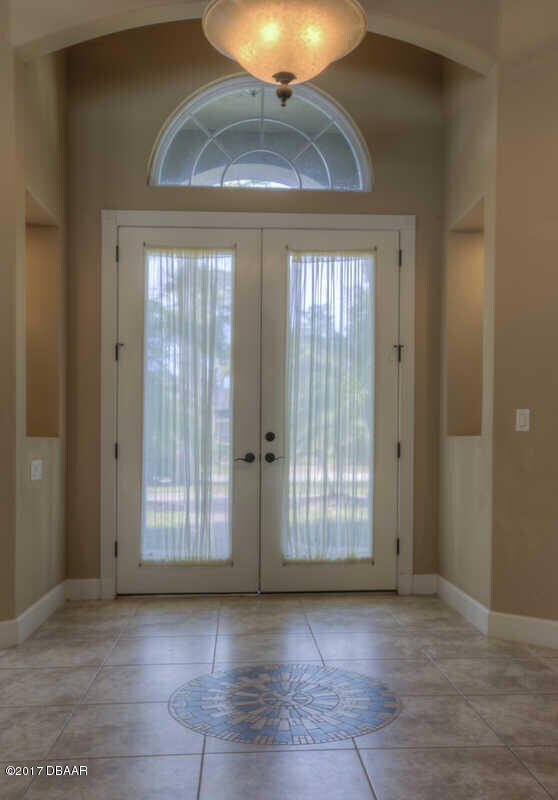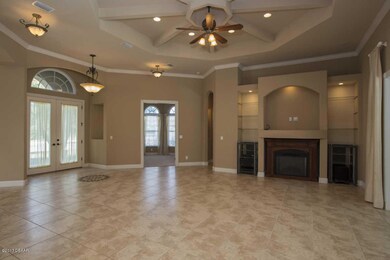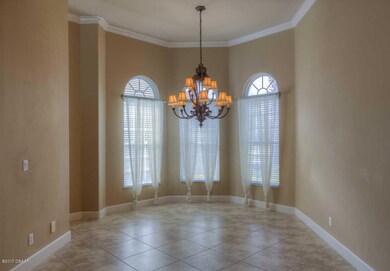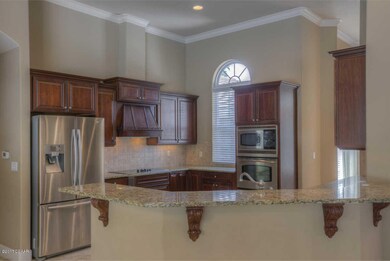
1307 Redbourne Ln Ormond Beach, FL 32174
Plantation Bay NeighborhoodHighlights
- Solar Heated In Ground Pool
- Great Room
- Den
- Wooded Lot
- Screened Porch
- Balcony
About This Home
As of June 2017In a word, GORGEOUS! This 4 bedroom, 3.5 bath, executive-style pool home is situated on a .82 acre estate lot in Prestwick at Plantation Bay. Custom built, luxury finishes throughout, beautifully- landscaped grounds, and sparkling-blue pool/spa. This Mediterranean/Tuscan-inspired residence, built by Kargar Construction, will take your breath away!! Enter the home and be greeted by a beautifully-tiled foyer with inlaid medallion perfect for welcoming friends and family. It flows into the Great Room where ceilings soar to 12 foot high. It features tile laid on the diagonal, custom tray ceiling accented by crown molding and recessed lighting, and a built-in home entertainment unit. The Great Room opens to the covered lanai and sparkling-blue pool via a triple sliding glass door and… is awash in natural light. The formal dining room, accented by crown molding, adjoins the kitchen and Great Room making it ideal for formal entertaining. An office with French doors is also located just off the foyer. The kitchen is designer perfect! Crown molding and rich, cherry, raised-panel cabinetry showcased by granite countertops is sure to delight. Stainless steel appliances include a French door-style refrigerator with water and ice dispenser, glass cooktop, built-in microwave and oven, and dishwasher. A large cafe overlooking the sparkling-blue pool and breakfast bar complete the kitchen. Master retreat is very generous in size. It features sliding glass doors opening to the spa and pool plus a standard door opening directly into the covered lanai, double-tray ceiling, and two walk-in closets. Master retreat includes a luxurious bath fitted with dual cherry vanity with granite countertop and under mount sinks, garden tub, very large walk-in shower with an assortment of showerheads and body massage/sprays, and a private toilet area. Bedrooms 2 and 3 are good size and share a full bath complete with single vanity and shower. This bath also serves as the pool bath. Laundry room is set just off the kitchen and is fitted with overhead cabinetry and a utility sink. Up the stairs to the bonus room/bedroom 4. This bedroom is very large, has a separate HVAC system, and opens to a private balcony (17.5 x 6) that overlooks the backyard and preserve area beyond. This room could serve multiple purposes... bedroom, media room, game room, or a casual gather space. Florida living is best experienced outdoors and the enormous covered lanai (32.2 x 17.3) will provide enjoyment all year long. It features a cable tv connection, a propane hookup for grilling, and ceiling mounted speakers. It overlooks the large swimming pool featuring quartz finish, gas heater, waterfall, and a spa for relaxing after a hard day on the golf course. Master retreat, bonus room/bedroom 4, office, Great Room, kitchen, and lanai also have ceiling mounted speakers with individual volume controls. The 3-car garage covers 750 s.f. and includes insulated doors. Solar systems heat the pool and supplementing the water heater. There is also a tankless, gas water heater to ensure hot water on demand. Buried propane tank is included. ALL bedrooms have new carpet with upgraded padding. Pavered circular and side entry driveways. Community offers memberships to 3 championship-style golf courses, 2 clubhouses, two swimming pools, fitness center offering spa treatments, and a tennis center. Buyers of this home qualify for discounts to various levels of membership in Plantation Bay Golf & Country Club provided buyers join within 30 days of close. Discounts apply upon application approval.
Last Agent to Sell the Property
Larry LaGrotta
Venture Development Realty, Inc Listed on: 04/03/2017
Home Details
Home Type
- Single Family
Est. Annual Taxes
- $10,183
Year Built
- Built in 2006
Lot Details
- Lot Dimensions are 150x240
- Property fronts a private road
- Northwest Facing Home
- Wooded Lot
HOA Fees
- $90 Monthly HOA Fees
Parking
- 3 Car Attached Garage
Home Design
- Tile Roof
- Concrete Block And Stucco Construction
- Block And Beam Construction
Interior Spaces
- 3,309 Sq Ft Home
- 2-Story Property
- Central Vacuum
- Ceiling Fan
- Great Room
- Dining Room
- Den
- Screened Porch
- Utility Room
Kitchen
- Gas Cooktop
- Microwave
- Dishwasher
- Disposal
Flooring
- Carpet
- Tile
Bedrooms and Bathrooms
- 4 Bedrooms
- Split Bedroom Floorplan
Accessible Home Design
- Accessible Common Area
Eco-Friendly Details
- Solar Water Heater
- Smart Irrigation
Pool
- Solar Heated In Ground Pool
- In Ground Spa
- Screen Enclosure
Outdoor Features
- Balcony
- Screened Patio
Utilities
- Central Heating and Cooling System
- Heat Pump System
Listing and Financial Details
- Assessor Parcel Number 311404001450
Community Details
Overview
- Association fees include security
- Plantation Bay Subdivision
Building Details
- Security
Ownership History
Purchase Details
Purchase Details
Home Financials for this Owner
Home Financials are based on the most recent Mortgage that was taken out on this home.Purchase Details
Home Financials for this Owner
Home Financials are based on the most recent Mortgage that was taken out on this home.Similar Homes in Ormond Beach, FL
Home Values in the Area
Average Home Value in this Area
Purchase History
| Date | Type | Sale Price | Title Company |
|---|---|---|---|
| Interfamily Deed Transfer | -- | Accommodation | |
| Warranty Deed | $532,000 | Southern Title Holding Co Ll | |
| Corporate Deed | $680,000 | Southern Title Hldg Co Llc |
Mortgage History
| Date | Status | Loan Amount | Loan Type |
|---|---|---|---|
| Open | $100,000 | Unknown | |
| Open | $302,000 | New Conventional | |
| Closed | $306,000 | New Conventional | |
| Closed | $425,600 | New Conventional | |
| Previous Owner | $225,000 | Credit Line Revolving |
Property History
| Date | Event | Price | Change | Sq Ft Price |
|---|---|---|---|---|
| 06/29/2017 06/29/17 | Sold | $532,000 | -3.6% | $161 / Sq Ft |
| 06/29/2017 06/29/17 | Sold | $552,000 | +3.8% | $167 / Sq Ft |
| 06/27/2017 06/27/17 | Pending | -- | -- | -- |
| 05/05/2017 05/05/17 | Pending | -- | -- | -- |
| 04/03/2017 04/03/17 | For Sale | $532,000 | -11.3% | $161 / Sq Ft |
| 02/28/2017 02/28/17 | For Sale | $599,500 | -- | $181 / Sq Ft |
Tax History Compared to Growth
Tax History
| Year | Tax Paid | Tax Assessment Tax Assessment Total Assessment is a certain percentage of the fair market value that is determined by local assessors to be the total taxable value of land and additions on the property. | Land | Improvement |
|---|---|---|---|---|
| 2025 | $9,322 | $576,967 | -- | -- |
| 2024 | $9,322 | $560,707 | -- | -- |
| 2023 | $9,322 | $544,376 | $0 | $0 |
| 2022 | $9,209 | $528,520 | $0 | $0 |
| 2021 | $9,518 | $513,126 | $0 | $0 |
| 2020 | $9,378 | $506,041 | $0 | $0 |
| 2019 | $9,307 | $494,664 | $80,000 | $414,664 |
| 2018 | $10,561 | $508,161 | $80,000 | $428,161 |
| 2017 | $10,678 | $498,466 | $80,000 | $418,466 |
| 2016 | $10,607 | $497,940 | $0 | $0 |
| 2015 | $10,095 | $464,530 | $0 | $0 |
| 2014 | $9,229 | $438,665 | $0 | $0 |
Agents Affiliated with this Home
-
L
Seller's Agent in 2017
Larry LaGrotta
Venture Development Realty, Inc
-

Seller's Agent in 2017
Ali H Kargar
ICI SELECT REALTY
(386) 366-0091
120 in this area
2,170 Total Sales
-
D
Buyer's Agent in 2017
Debbie Spelman
Venture Development Realty, Inc
(386) 690-6511
64 in this area
90 Total Sales
Map
Source: Daytona Beach Area Association of REALTORS®
MLS Number: 1026346
APN: 3114-04-00-1450
- 1091 Hampstead Ln
- 1320 Hansberry Ln
- 1305 Dovercourt Ln
- 1453 Sunningdale Ln
- 1317 Dovercourt Ln
- 1102 Hansberry Ct
- 1106 Hansberry Ct
- 1217 Castlehawk Ln
- 1324 Dovercourt Ln
- 1128 Hansberry Ct
- 1127 Hansberry Ct
- 1135 Hansberry Ct
- 1145 Hansberry Ct
- 1172 Kilkenny Ln
- 1169 Kilkenny Ln
- 1214 Hampstead Ln
- 1240 Sunningdale Ln
- 1117 Oxbridge Ln
- 612 Aldenham Ln
- 1273 Sunningdale Ln
