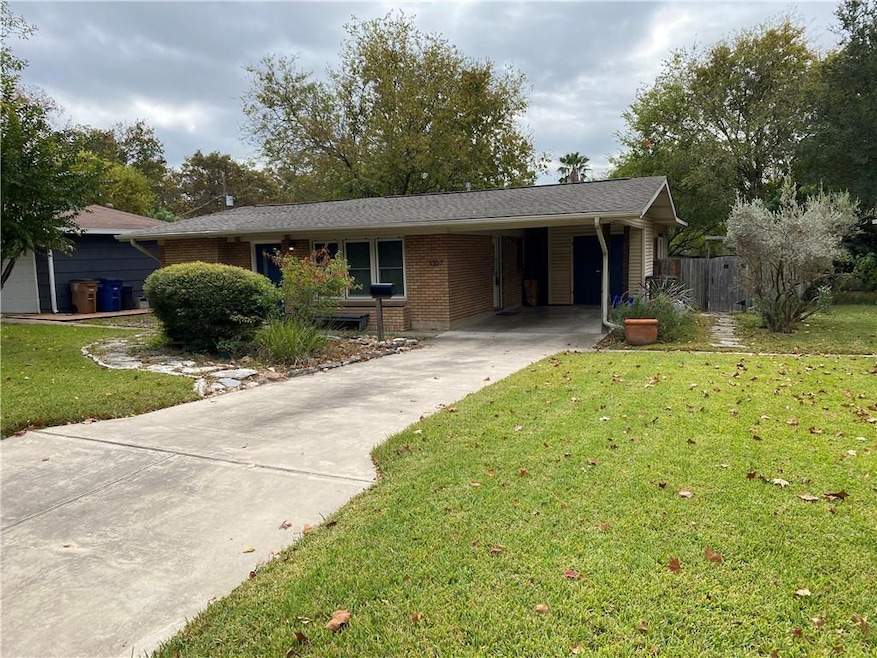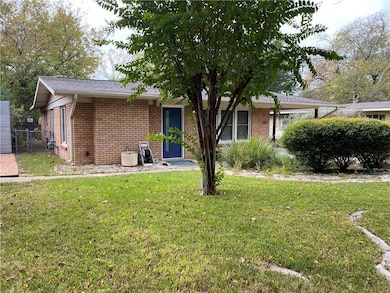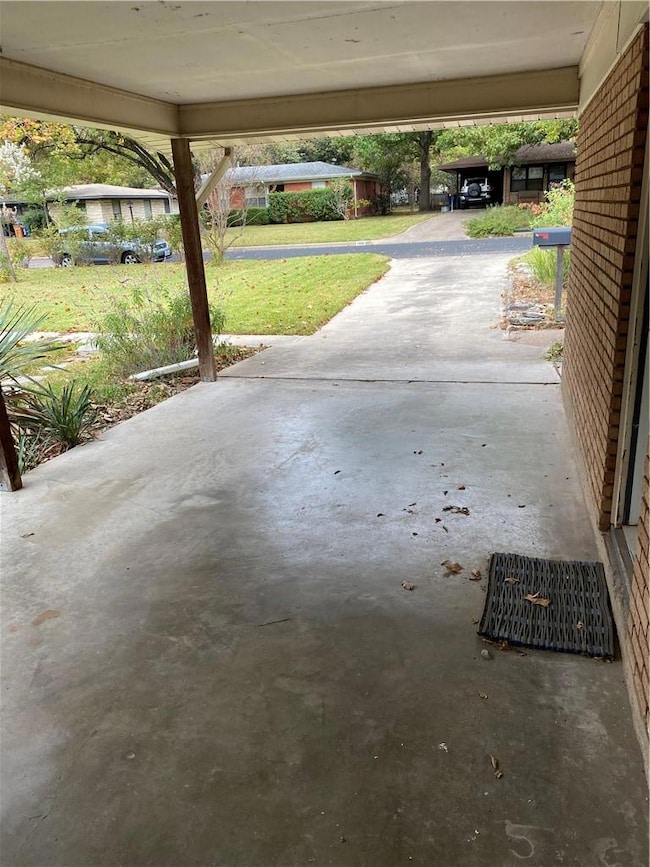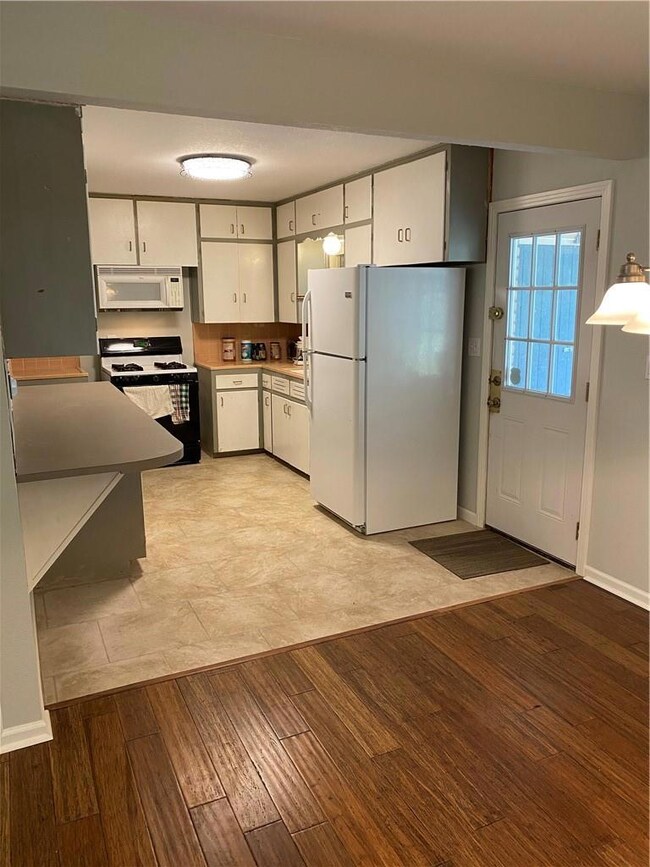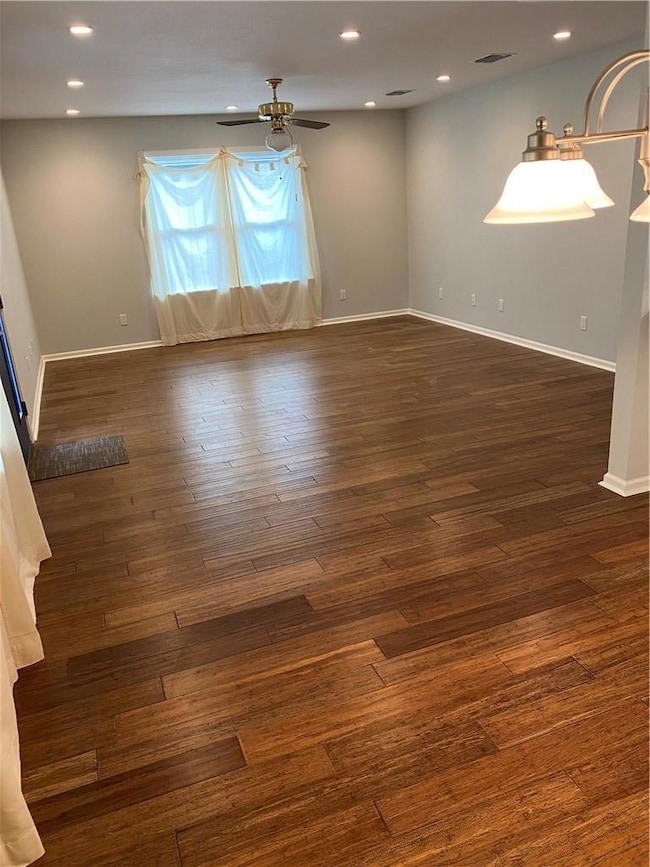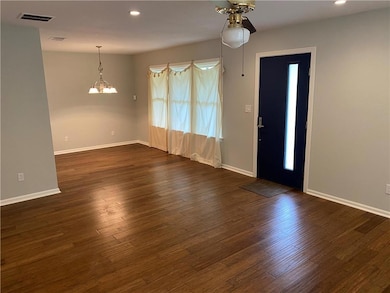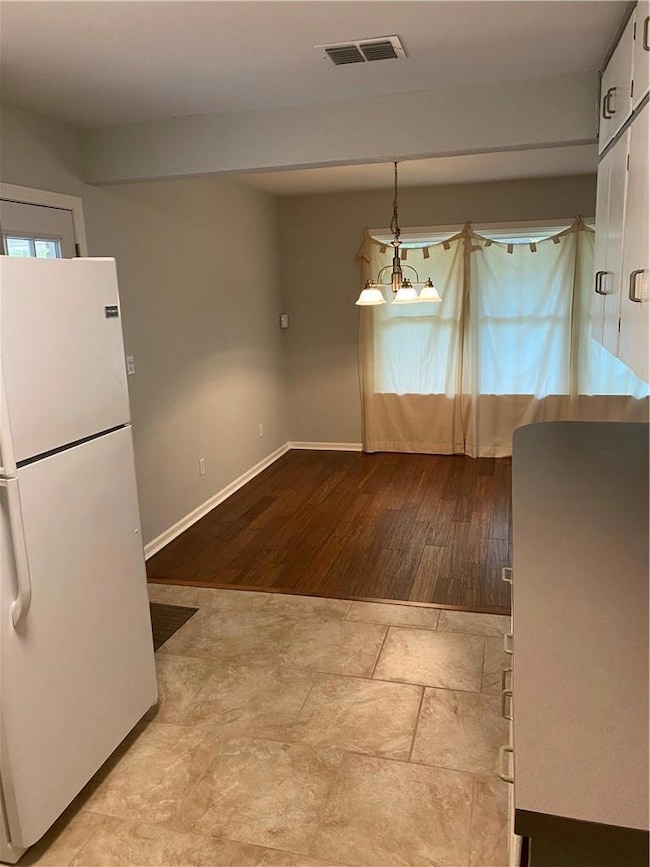1307 Ridgemont Dr Austin, TX 78723
Windsor Park NeighborhoodHighlights
- Bamboo Flooring
- No Interior Steps
- Attached Carport
- Lamar Middle School Rated A-
- 1-Story Property
- Central Heating and Cooling System
About This Home
Spacious ranch style home in great location with bamboo floors, tile and little carpet. Walking distance to bus stops on Cameron. Washer, dryer and extra storage in carport closet. Minor make ready items in process of being completed: cabinet door handles & hinges, t-molding by dining area, stone veneer under window right side of front door. Property is also listed for sale, but will be withdrawn if leased.
Listing Agent
The Marye Company Brokerage Phone: (512) 444-7171 License #0489331 Listed on: 07/02/2025
Home Details
Home Type
- Single Family
Est. Annual Taxes
- $8,289
Year Built
- Built in 1954
Lot Details
- 7,362 Sq Ft Lot
- North Facing Home
- Back Yard Fenced
- Chain Link Fence
- Level Lot
Home Design
- Brick Exterior Construction
- Slab Foundation
- Frame Construction
- Shingle Roof
- Composition Roof
Interior Spaces
- 1,509 Sq Ft Home
- 1-Story Property
- Ceiling Fan
- Free-Standing Gas Range
- Washer and Dryer
Flooring
- Bamboo
- Carpet
- Tile
Bedrooms and Bathrooms
- 3 Main Level Bedrooms
Home Security
- Carbon Monoxide Detectors
- Fire and Smoke Detector
Parking
- 3 Parking Spaces
- Attached Carport
- Driveway
Accessible Home Design
- No Interior Steps
Schools
- Blanton Elementary School
- Bertha Sadler Means Middle School
- Northeast Early College High School
Utilities
- Central Heating and Cooling System
- Natural Gas Connected
- Phone Available
Listing and Financial Details
- Security Deposit $2,250
- Tenant pays for all utilities, internet
- The owner pays for taxes
- 12 Month Lease Term
- $40 Application Fee
- Assessor Parcel Number 02221403130000
- Tax Block E
Community Details
Overview
- Delwood Sec 04 Subdivision
Pet Policy
- Pet Deposit $200
- Dogs and Cats Allowed
Map
Source: Unlock MLS (Austin Board of REALTORS®)
MLS Number: 4839787
APN: 220557
- 1314 Cloverleaf Dr
- 1314 Ridgemont Dr
- 1400 Corona Dr
- 1206 Cloverleaf Dr
- 1305 Ridgehaven Dr
- 1311 Ridgehaven Dr
- 1201 Larkwood Dr
- 1203 Cloverleaf Dr
- 1405 Ridgehaven Dr
- 1205 Westmoor Dr
- 1509 Ridgehaven Dr
- 1410 Yorkshire Dr
- 1506 Northridge Dr
- 1200 E 52nd St Unit 205A
- 1200 E 52nd St Unit 107A
- 1200 E 52nd St Unit 101A
- 1200 E 52nd St Unit 108A
- 1100 Clayton Ln
- 1308 Berkshire Dr
- 1611 Suffolk Dr
