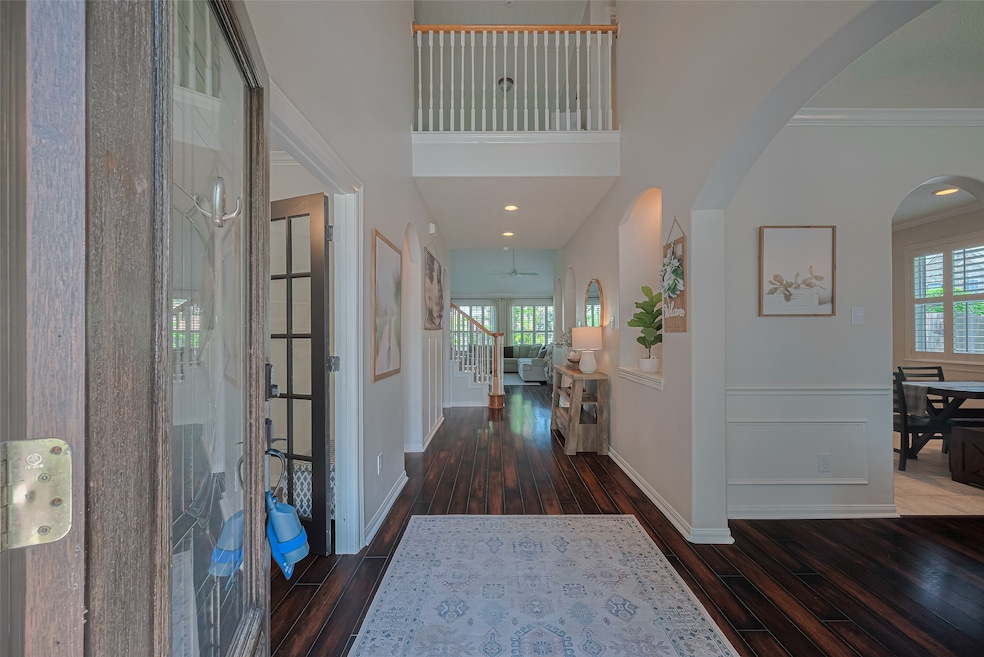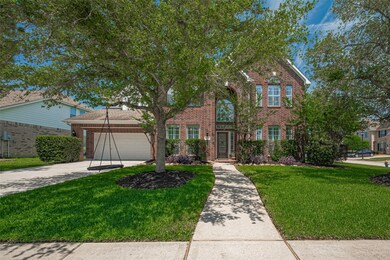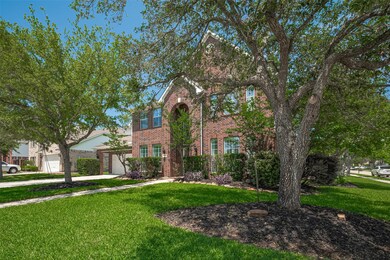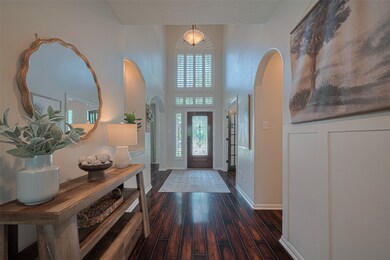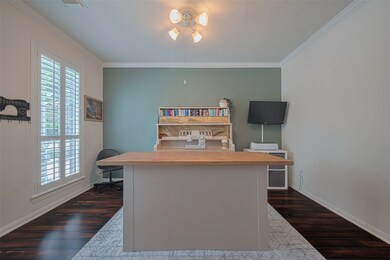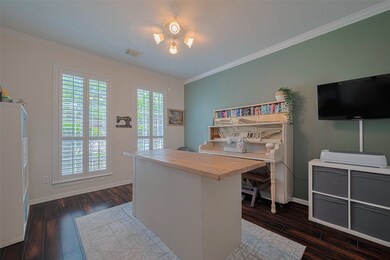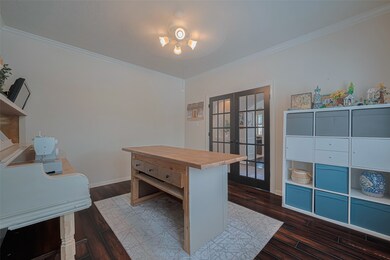
1307 Romero Dr Pearland, TX 77581
Outlying Friendswood City NeighborhoodEstimated payment $3,492/month
Highlights
- Deck
- Traditional Architecture
- High Ceiling
- Arlyne & Alan Weber Elementary School Rated A
- <<bathWSpaHydroMassageTubToken>>
- Granite Countertops
About This Home
Welcome to this gorgeous home situated on a spacious corner lot in the highly desirable Pearland neighborhood of Villa Verde! From the moment you enter, you’ll notice the plantation shutters, vaulted ceilings, and elegant crown molding that character throughout the home. The kitchen features granite countertops, stainless steel appliances including a new dishwasher, soft-close cabinetry, and a bright breakfast nook for casual dining. This meticulously cared-for home includes two new high-efficiency HVAC systems with a transferable warranty and updated PEX plumbing for added peace of mind. Additional recent upgrades include new toilets, automatic garage door, and thoughtful outdoor enhancements. Step outside to enjoy the extended patio, complete with a raised garden bed and a beautifully landscaped yard boasting fig trees, blossoming pomegranates, and maturing ice cream banana trees—perfect for gardeners.
Don’t miss your opportunity to make this exceptional Pearland property your own!
Home Details
Home Type
- Single Family
Est. Annual Taxes
- $10,506
Year Built
- Built in 2003
Lot Details
- 9,556 Sq Ft Lot
- Back Yard Fenced
HOA Fees
- $40 Monthly HOA Fees
Parking
- 2 Car Attached Garage
- Garage Door Opener
- Driveway
Home Design
- Traditional Architecture
- Brick Exterior Construction
- Slab Foundation
- Composition Roof
- Cement Siding
Interior Spaces
- 3,255 Sq Ft Home
- 2-Story Property
- Crown Molding
- High Ceiling
- Gas Log Fireplace
- Home Office
- Game Room
- Washer and Electric Dryer Hookup
Kitchen
- Electric Oven
- Gas Cooktop
- <<microwave>>
- Dishwasher
- Granite Countertops
- Disposal
Flooring
- Carpet
- Laminate
- Tile
Bedrooms and Bathrooms
- 4 Bedrooms
- Double Vanity
- <<bathWSpaHydroMassageTubToken>>
- <<tubWithShowerToken>>
- Separate Shower
Outdoor Features
- Balcony
- Deck
- Covered patio or porch
Schools
- Weber Elementary School
- Westbrook Intermediate School
- Clear Brook High School
Utilities
- Central Heating and Cooling System
- Heating System Uses Gas
Community Details
- The Villas Master Associations Association, Phone Number (281) 870-0585
- Villa Verde Sec 02 Amd Subdivision
Listing and Financial Details
- Exclusions: Refrigerator,washer,dryer,tvs game room & office
Map
Home Values in the Area
Average Home Value in this Area
Tax History
| Year | Tax Paid | Tax Assessment Tax Assessment Total Assessment is a certain percentage of the fair market value that is determined by local assessors to be the total taxable value of land and additions on the property. | Land | Improvement |
|---|---|---|---|---|
| 2024 | $7,960 | $422,016 | $82,849 | $339,167 |
| 2023 | $7,960 | $430,213 | $82,849 | $347,364 |
| 2022 | $9,012 | $343,000 | $82,849 | $260,151 |
| 2021 | $8,905 | $308,630 | $62,696 | $245,934 |
| 2020 | $9,208 | $301,814 | $62,696 | $239,118 |
| 2019 | $9,389 | $296,260 | $58,218 | $238,042 |
| 2018 | $1,806 | $263,969 | $47,023 | $216,946 |
| 2017 | $8,576 | $263,969 | $47,023 | $216,946 |
| 2016 | $8,349 | $259,391 | $43,887 | $215,504 |
| 2015 | $5,151 | $233,622 | $43,887 | $189,735 |
| 2014 | $5,151 | $215,309 | $43,887 | $171,422 |
Property History
| Date | Event | Price | Change | Sq Ft Price |
|---|---|---|---|---|
| 07/01/2025 07/01/25 | Pending | -- | -- | -- |
| 06/18/2025 06/18/25 | Price Changed | $465,000 | -2.1% | $143 / Sq Ft |
| 05/02/2025 05/02/25 | For Sale | $475,000 | -- | $146 / Sq Ft |
Purchase History
| Date | Type | Sale Price | Title Company |
|---|---|---|---|
| Vendors Lien | -- | Momentum Title | |
| Vendors Lien | -- | North American Title Co | |
| Special Warranty Deed | -- | North American Title Co |
Mortgage History
| Date | Status | Loan Amount | Loan Type |
|---|---|---|---|
| Open | $289,750 | New Conventional | |
| Previous Owner | $137,000 | New Conventional | |
| Previous Owner | $159,150 | Purchase Money Mortgage |
Similar Homes in Pearland, TX
Source: Houston Association of REALTORS®
MLS Number: 78870974
APN: 1234730030003
- 2126 Fortuna Bella Dr
- 1237 Modena Dr
- 1409 Capri Place Ln
- 2110 Five Iron Dr
- 2220 W Marsala Dr
- 12223 Ayrshire Place
- 1002 Vatican Ct
- 1506 N Primavera Dr
- 2125 Tipperary Dr
- 9827 Kimberly Loch Ln
- 12311 Amanda Meadows
- 1606 S Lago Vista Dr
- 9910 Brook Meadow Ln
- 1607 N Primavera Dr
- 12123 Country Orchard Ln
- 2419 E Tuschman Dr
- 2306 Scarlatti Dr
- 2317 Green Tee Dr
- 9822 Sagedale Dr
- 10106 Hollyvine Ln
