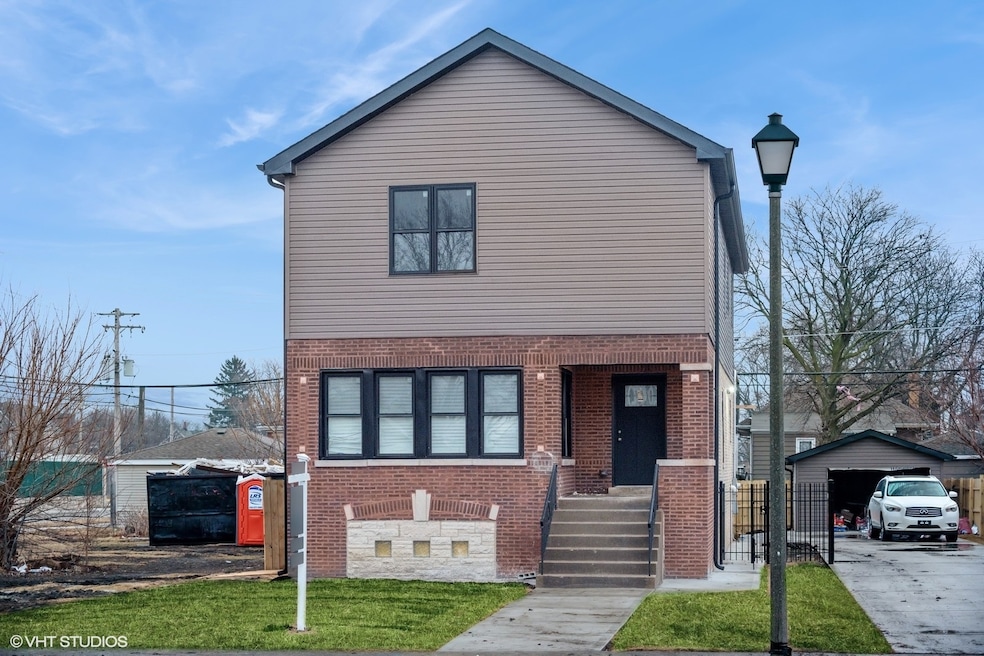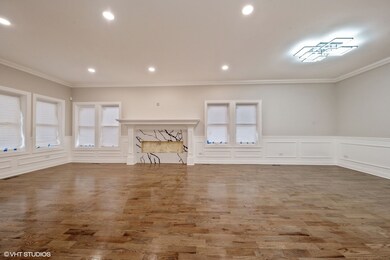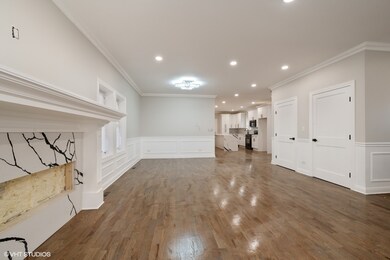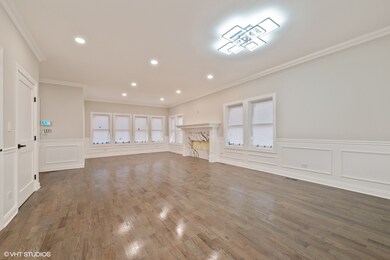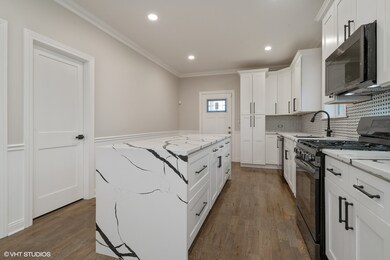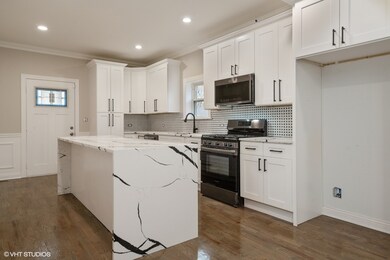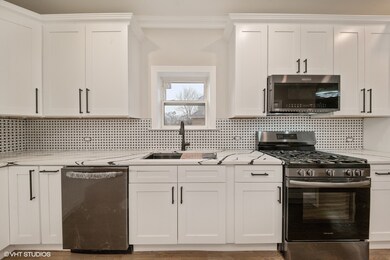
1307 S 8th Ave Maywood, IL 60153
East Village NeighborhoodHighlights
- Deck
- Balcony
- Walk-In Closet
- Wood Flooring
- Bar
- Living Room
About This Home
As of June 2025Welcome to Maywood's finest. Rebuilt 2 story, 5 bedroom, 4 full bath bungalow was literally built from the ground up. If space is what you're looking for, you found it! Everything about this home has been thoughtfully detailed. New everything!!! The mill work and craftmanship is superb. Wainscoting and crown molding throughout to complement the luxury lighting and hardwood flooring. The first floor offers an open layout design. The family room includes a beautifully built mantel that flows past the dining into a chef's kitchen with an eight foot Island and 42" cabinetry with quartz counters. This level also includes a full bath and a bedroom. Enjoy the full second floor addition. This level offers 3 extra large bedrooms with walk-in closets with space for a small office. Enjoy the dream primary suite with a walkout deck for a retreat on a nice spring/summer day. The walk-in closet is the size of another small bedroom. it also offers an additional closet. The primary bath has a stand-alone tub, separate shower and double vanity. The basement offers an open concept and includes a wet bar, full bath, bedroom and laundry. This house has been fully insulated with top grade spray foam. Appreciate the new concrete driveway that has room for about 5 cars not including the garage. All this home is missing is you. Don't miss the opportunity to own your forever home. SCHEDULE YOUR SHOWING TODAY! I'LL SEE YOU SOON!!!
Last Agent to Sell the Property
Baird & Warner License #475191262 Listed on: 02/28/2025

Last Buyer's Agent
Non Member
NON MEMBER
Home Details
Home Type
- Single Family
Est. Annual Taxes
- $7,477
Year Built
- Built in 1920 | Remodeled in 2025
Lot Details
- Lot Dimensions are 25 x 125
Parking
- 1 Car Garage
- Driveway
- Parking Included in Price
Home Design
- Brick Exterior Construction
Interior Spaces
- 5,000 Sq Ft Home
- 2-Story Property
- Bar
- Family Room
- Living Room
- Dining Room
- Wood Flooring
- Finished Basement Bathroom
Kitchen
- Range
- Microwave
- Dishwasher
Bedrooms and Bathrooms
- 4 Bedrooms
- 5 Potential Bedrooms
- Walk-In Closet
- 4 Full Bathrooms
Laundry
- Laundry Room
- Dryer
- Washer
Outdoor Features
- Balcony
- Deck
Utilities
- Central Air
- Heating System Uses Natural Gas
Ownership History
Purchase Details
Home Financials for this Owner
Home Financials are based on the most recent Mortgage that was taken out on this home.Purchase Details
Similar Homes in the area
Home Values in the Area
Average Home Value in this Area
Purchase History
| Date | Type | Sale Price | Title Company |
|---|---|---|---|
| Warranty Deed | $90,000 | None Listed On Document | |
| Deed | $67,000 | Chicago Title Land Trust Com |
Mortgage History
| Date | Status | Loan Amount | Loan Type |
|---|---|---|---|
| Open | $250,000 | Construction | |
| Closed | $157,720 | Construction |
Property History
| Date | Event | Price | Change | Sq Ft Price |
|---|---|---|---|---|
| 06/10/2025 06/10/25 | Sold | $570,000 | -4.9% | $114 / Sq Ft |
| 03/13/2025 03/13/25 | Pending | -- | -- | -- |
| 02/28/2025 02/28/25 | For Sale | $599,500 | +566.1% | $120 / Sq Ft |
| 09/13/2024 09/13/24 | Sold | $90,000 | 0.0% | $68 / Sq Ft |
| 06/01/2024 06/01/24 | Off Market | $90,000 | -- | -- |
| 05/24/2024 05/24/24 | Pending | -- | -- | -- |
| 05/20/2024 05/20/24 | Pending | -- | -- | -- |
| 05/09/2024 05/09/24 | Price Changed | $100,000 | -20.0% | $75 / Sq Ft |
| 04/18/2024 04/18/24 | For Sale | $125,000 | -- | $94 / Sq Ft |
Tax History Compared to Growth
Tax History
| Year | Tax Paid | Tax Assessment Tax Assessment Total Assessment is a certain percentage of the fair market value that is determined by local assessors to be the total taxable value of land and additions on the property. | Land | Improvement |
|---|---|---|---|---|
| 2024 | $2,001 | $4,645 | $1,922 | $2,723 |
| 2023 | $1,976 | $4,645 | $1,922 | $2,723 |
| 2022 | $1,976 | $3,509 | $1,398 | $2,111 |
| 2021 | $1,984 | $3,509 | $1,398 | $2,111 |
| 2020 | $1,934 | $3,509 | $1,398 | $2,111 |
| 2019 | $1,715 | $2,715 | $1,310 | $1,405 |
| 2018 | $1,669 | $2,715 | $1,310 | $1,405 |
| 2017 | $1,613 | $2,715 | $1,310 | $1,405 |
| 2016 | $1,535 | $2,471 | $1,223 | $1,248 |
| 2015 | $1,430 | $2,471 | $1,223 | $1,248 |
| 2014 | $813 | $2,471 | $1,223 | $1,248 |
| 2013 | $1,001 | $2,745 | $1,223 | $1,522 |
Agents Affiliated with this Home
-
Curtis Johnson

Seller's Agent in 2025
Curtis Johnson
Baird Warner
(773) 817-0007
2 in this area
65 Total Sales
-
N
Buyer's Agent in 2025
Non Member
NON MEMBER
-
Rich Wolnik

Seller's Agent in 2024
Rich Wolnik
Jason Mitchell Real Estate IL
(847) 409-0222
1 in this area
35 Total Sales
-
Adrian Punzalan
A
Seller Co-Listing Agent in 2024
Adrian Punzalan
Real 1 Realty
(224) 699-9396
1 in this area
25 Total Sales
Map
Source: Midwest Real Estate Data (MRED)
MLS Number: 12300688
APN: 15-14-125-003-0000
- 1316 S 8th Ave
- 1309 S 7th Ave
- 1318 S 6th Ave
- 510 Legion St
- 1511 S 9th Ave
- 1616 S 6th Ave
- 1329 S 12th Ave
- 1706 S 9th Ave
- 906 S 10th Ave
- 1100 S 3rd Ave
- 1036 S 12th Ave
- 826 S 11th Ave
- 1825 S 8th Ave
- 1835 S 6th Ave
- 813 S 3rd Ave
- 1902 S 9th Ave
- 1627 S 14th Ave
- 622 S 11th Ave
- 1829 S 12th Ave
- 1831 S 4th Ave
