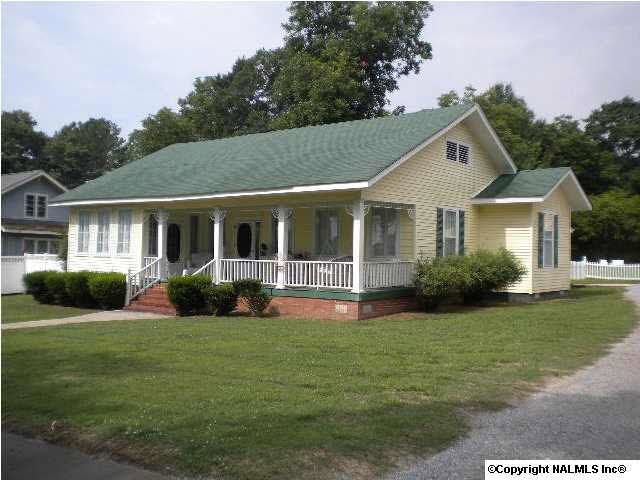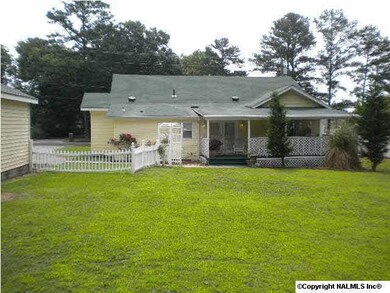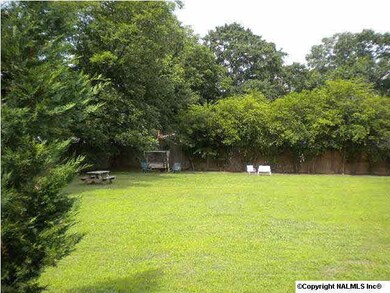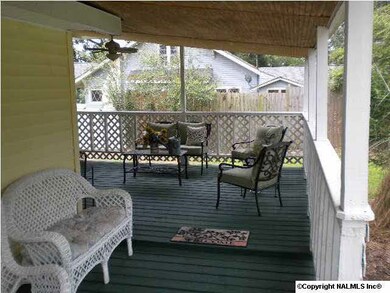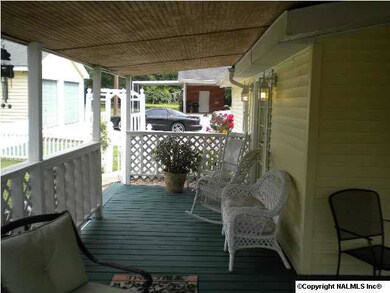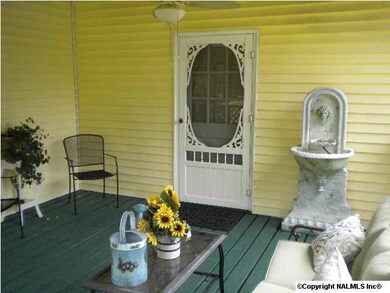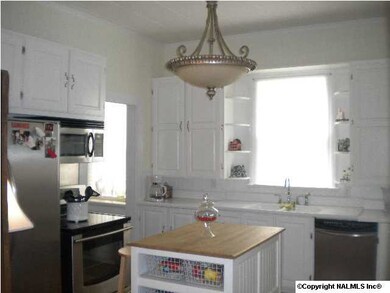
1307 Sparkman St SW Hartselle, AL 35640
Highlights
- Traditional Architecture
- Main Floor Primary Bedroom
- Central Heating and Cooling System
- Hartselle High School Rated A
- No HOA
About This Home
As of July 2020Beautiful Traditional home with wonderful curb appeal. Remodeled top to bottom. Home has new amenities throughout with traditional antique fixtures. New HVAC, roof is 2 years old. Covered deck with large privacy fenced backyard. Detached garage with workshop and 1/2 bath.
Last Agent to Sell the Property
Johnnie Howell
MarMac Real Estate License #97281 Listed on: 07/11/2013
Home Details
Home Type
- Single Family
Est. Annual Taxes
- $822
Lot Details
- 0.55 Acre Lot
- Lot Dimensions are 100 x 210 x 90 x 215
Home Design
- Traditional Architecture
Interior Spaces
- 1,854 Sq Ft Home
- Crawl Space
Kitchen
- Oven or Range
- Microwave
- Dishwasher
Bedrooms and Bathrooms
- 3 Bedrooms
- Primary Bedroom on Main
- 2 Full Bathrooms
Schools
- Hartselle Elementary School
- Hartselle High School
Utilities
- Central Heating and Cooling System
- Heating System Uses Gas
Community Details
- No Home Owners Association
- South Highlands Subdivision
Listing and Financial Details
- Tax Lot 8-9
- Assessor Parcel Number 1505154001005001
Ownership History
Purchase Details
Home Financials for this Owner
Home Financials are based on the most recent Mortgage that was taken out on this home.Purchase Details
Home Financials for this Owner
Home Financials are based on the most recent Mortgage that was taken out on this home.Purchase Details
Home Financials for this Owner
Home Financials are based on the most recent Mortgage that was taken out on this home.Similar Homes in Hartselle, AL
Home Values in the Area
Average Home Value in this Area
Purchase History
| Date | Type | Sale Price | Title Company |
|---|---|---|---|
| Warranty Deed | $215,000 | None Available | |
| Warranty Deed | $204,000 | None Available | |
| Warranty Deed | $14,000 | None Available |
Mortgage History
| Date | Status | Loan Amount | Loan Type |
|---|---|---|---|
| Open | $208,550 | New Conventional | |
| Previous Owner | $178,500 | Credit Line Revolving | |
| Previous Owner | $25,000 | Credit Line Revolving | |
| Previous Owner | $112,000 | New Conventional |
Property History
| Date | Event | Price | Change | Sq Ft Price |
|---|---|---|---|---|
| 10/15/2020 10/15/20 | Off Market | $215,000 | -- | -- |
| 07/17/2020 07/17/20 | Sold | $215,000 | +5.4% | $113 / Sq Ft |
| 07/13/2020 07/13/20 | Sold | $204,000 | -5.1% | $107 / Sq Ft |
| 06/17/2020 06/17/20 | Pending | -- | -- | -- |
| 06/13/2020 06/13/20 | Pending | -- | -- | -- |
| 05/13/2020 05/13/20 | For Sale | $215,000 | +5.4% | $113 / Sq Ft |
| 12/12/2019 12/12/19 | Off Market | $204,000 | -- | -- |
| 09/13/2019 09/13/19 | Sold | $204,000 | -2.2% | $107 / Sq Ft |
| 08/18/2019 08/18/19 | Pending | -- | -- | -- |
| 08/09/2019 08/09/19 | Price Changed | $208,500 | -0.2% | $110 / Sq Ft |
| 07/24/2019 07/24/19 | For Sale | $209,000 | 0.0% | $110 / Sq Ft |
| 06/27/2019 06/27/19 | Pending | -- | -- | -- |
| 06/18/2019 06/18/19 | For Sale | $209,000 | 0.0% | $110 / Sq Ft |
| 06/17/2019 06/17/19 | For Sale | $209,000 | +2.5% | $110 / Sq Ft |
| 06/10/2019 06/10/19 | Off Market | $204,000 | -- | -- |
| 06/01/2019 06/01/19 | For Sale | $209,000 | +49.3% | $110 / Sq Ft |
| 02/15/2018 02/15/18 | Off Market | $140,000 | -- | -- |
| 11/16/2017 11/16/17 | Sold | $140,000 | -6.6% | $74 / Sq Ft |
| 10/05/2017 10/05/17 | Pending | -- | -- | -- |
| 08/18/2017 08/18/17 | For Sale | $149,900 | 0.0% | $79 / Sq Ft |
| 08/15/2017 08/15/17 | Pending | -- | -- | -- |
| 08/02/2017 08/02/17 | Price Changed | $149,900 | -4.9% | $79 / Sq Ft |
| 07/12/2017 07/12/17 | For Sale | $157,700 | +32.5% | $83 / Sq Ft |
| 11/13/2013 11/13/13 | Off Market | $119,000 | -- | -- |
| 08/15/2013 08/15/13 | Sold | $119,000 | 0.0% | $64 / Sq Ft |
| 07/17/2013 07/17/13 | Pending | -- | -- | -- |
| 07/11/2013 07/11/13 | For Sale | $119,000 | -- | $64 / Sq Ft |
Tax History Compared to Growth
Tax History
| Year | Tax Paid | Tax Assessment Tax Assessment Total Assessment is a certain percentage of the fair market value that is determined by local assessors to be the total taxable value of land and additions on the property. | Land | Improvement |
|---|---|---|---|---|
| 2024 | $822 | $22,080 | $1,760 | $20,320 |
| 2023 | $822 | $22,080 | $1,760 | $20,320 |
| 2022 | $808 | $21,710 | $1,760 | $19,950 |
| 2021 | $557 | $15,330 | $1,600 | $13,730 |
| 2020 | $409 | $29,060 | $1,600 | $27,460 |
| 2019 | $409 | $11,600 | $0 | $0 |
| 2015 | $326 | $9,480 | $0 | $0 |
| 2014 | $326 | $9,480 | $0 | $0 |
| 2013 | -- | $9,340 | $0 | $0 |
Agents Affiliated with this Home
-
Ellen Bean

Seller's Agent in 2020
Ellen Bean
RE/MAX
(256) 345-7022
89 Total Sales
-

Seller's Agent in 2020
Ashley Dawes
AGENCY ON MAIN
(256) 339-3988
45 Total Sales
-
Madison Huff

Buyer's Agent in 2020
Madison Huff
Legend Realty
(256) 606-4222
89 Total Sales
-
RaJane Johnson

Seller's Agent in 2017
RaJane Johnson
Agency On Main
(256) 476-6156
204 Total Sales
-

Seller's Agent in 2013
Johnnie Howell
MarMac Real Estate
Map
Source: ValleyMLS.com
MLS Number: 984063
APN: 15-05-15-4-001-005.001
- 404 Adams St SW
- 915 Corsbie St SW
- 901 Corsbie St SW
- 503 Raccoon Way SW
- 725 Sparkman St SW
- 1956 Audubon Cir SW
- 893 Fowler St SE
- 728 Nance Ford Rd SW
- 751 Pattillo St SW
- 505 Barkley St SW
- 928 Bain St SE
- 402 Woodall St
- 724 Frost St SW
- 903 McGaugh St SE
- 749 Martin St SW
- 534 Katina Ln SW
- 812 Mitwede St SW
- 820 Nance Ford Rd SW
- 403 Arcadia St SW
- 601 Homeplace Ave SE
