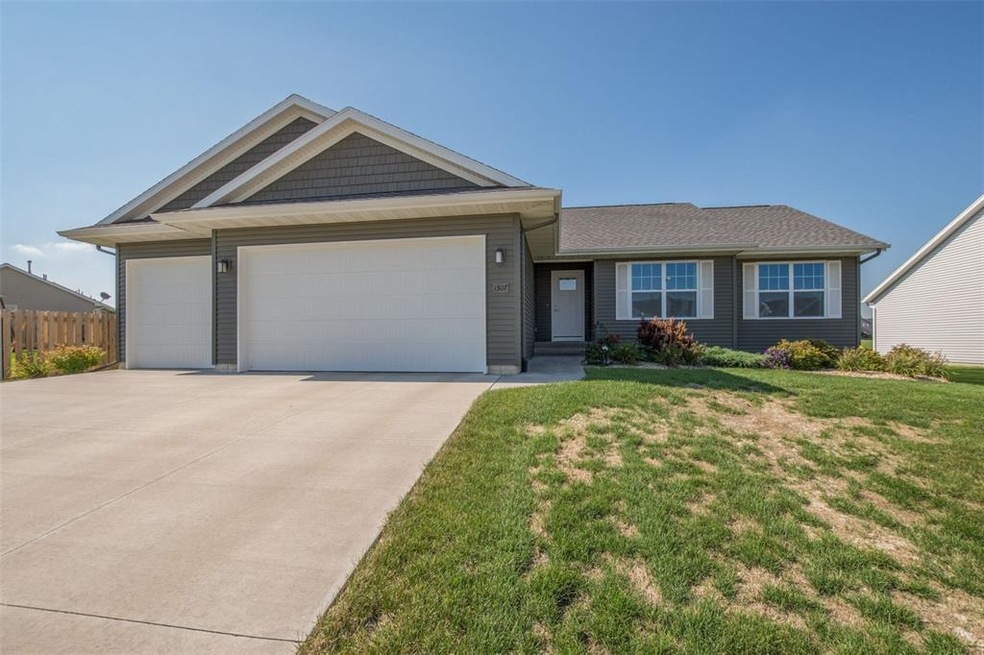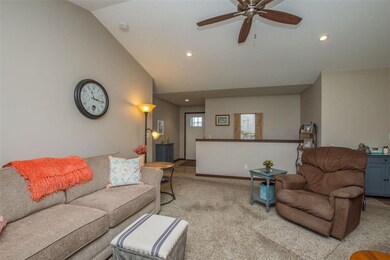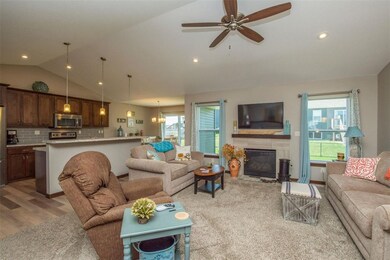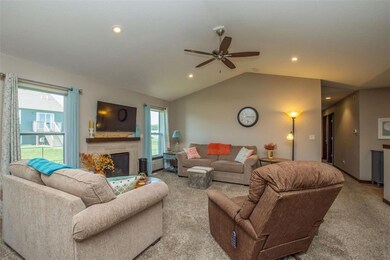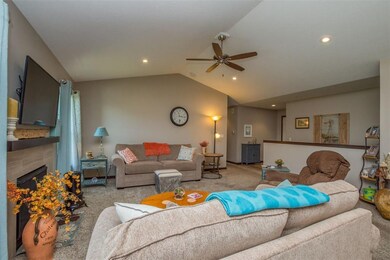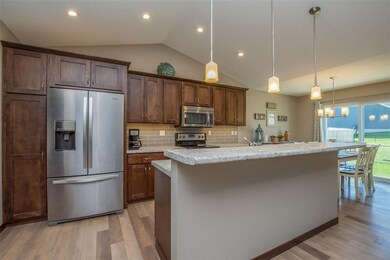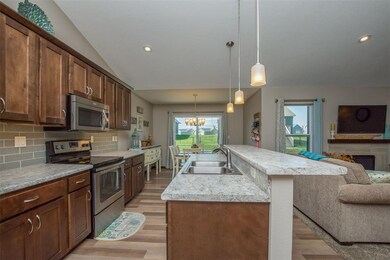
1307 Stratton Dr NE Cedar Rapids, IA 52402
Highlights
- Ranch Style House
- 3 Car Attached Garage
- Breakfast Bar
- John F. Kennedy High School Rated A-
- Forced Air Cooling System
- Patio
About This Home
As of February 2019Fantastic open ranch plan that features a large kitchen with hard surface floors, tile backsplash, breakfast bar & large dining area. The living room has vaulted ceilings and a gas fireplace. The master suite is nice sized and has a big walk in closet and a double vanity in the bathroom. 2 more bedrooms and a laundry round out the main level. The lower level has a 17x49 rec room and a 3/4 bath that is drywalled and painted. No flooring or ceiling has been done. This home is in great condition and only 3 years old.
Home Details
Home Type
- Single Family
Est. Annual Taxes
- $4,952
Year Built
- 2015
Home Design
- Ranch Style House
- Frame Construction
- Vinyl Construction Material
Interior Spaces
- 1,499 Sq Ft Home
- Gas Fireplace
- Family Room with Fireplace
- Combination Kitchen and Dining Room
- Basement Fills Entire Space Under The House
- Laundry on main level
Kitchen
- Breakfast Bar
- Range
- Dishwasher
- Disposal
Bedrooms and Bathrooms
- 3 Main Level Bedrooms
Parking
- 3 Car Attached Garage
- Garage Door Opener
Utilities
- Forced Air Cooling System
- Heating System Uses Gas
- Gas Water Heater
- Cable TV Available
Additional Features
- Patio
- Lot Dimensions are 76x115
Ownership History
Purchase Details
Home Financials for this Owner
Home Financials are based on the most recent Mortgage that was taken out on this home.Purchase Details
Home Financials for this Owner
Home Financials are based on the most recent Mortgage that was taken out on this home.Purchase Details
Similar Homes in Cedar Rapids, IA
Home Values in the Area
Average Home Value in this Area
Purchase History
| Date | Type | Sale Price | Title Company |
|---|---|---|---|
| Warranty Deed | $262,500 | None Available | |
| Warranty Deed | -- | None Available | |
| Warranty Deed | $33,500 | None Available |
Property History
| Date | Event | Price | Change | Sq Ft Price |
|---|---|---|---|---|
| 02/22/2019 02/22/19 | Sold | $262,500 | -1.9% | $175 / Sq Ft |
| 12/13/2018 12/13/18 | Pending | -- | -- | -- |
| 10/18/2018 10/18/18 | Price Changed | $267,500 | -0.9% | $178 / Sq Ft |
| 09/14/2018 09/14/18 | For Sale | $270,000 | +8.0% | $180 / Sq Ft |
| 06/28/2016 06/28/16 | Sold | $249,900 | 0.0% | $167 / Sq Ft |
| 05/19/2016 05/19/16 | Pending | -- | -- | -- |
| 04/28/2016 04/28/16 | For Sale | $249,900 | -- | $167 / Sq Ft |
Tax History Compared to Growth
Tax History
| Year | Tax Paid | Tax Assessment Tax Assessment Total Assessment is a certain percentage of the fair market value that is determined by local assessors to be the total taxable value of land and additions on the property. | Land | Improvement |
|---|---|---|---|---|
| 2024 | $5,850 | $312,000 | $56,400 | $255,600 |
| 2023 | $5,850 | $312,000 | $56,400 | $255,600 |
| 2022 | $5,306 | $289,600 | $52,700 | $236,900 |
| 2021 | $5,286 | $268,500 | $52,700 | $215,800 |
| 2020 | $5,286 | $251,500 | $45,100 | $206,400 |
| 2019 | $4,910 | $236,300 | $39,500 | $196,800 |
| 2018 | $4,952 | $236,300 | $39,500 | $196,800 |
| 2017 | $1,928 | $88,500 | $39,500 | $49,000 |
| 2016 | $4 | $200 | $200 | $0 |
| 2015 | $4 | $193 | $193 | $0 |
| 2014 | $4 | $0 | $0 | $0 |
| 2013 | -- | $0 | $0 | $0 |
Agents Affiliated with this Home
-
Dave Berry

Seller's Agent in 2019
Dave Berry
Realty87
(319) 431-3131
127 Total Sales
-
Lisa Nolan

Buyer's Agent in 2019
Lisa Nolan
RE/MAX
(319) 551-3206
153 Total Sales
-
R
Seller's Agent in 2016
Robert Lehman
Realty87
Map
Source: Cedar Rapids Area Association of REALTORS®
MLS Number: 1806520
APN: 11272-31022-00000
- 8615 Harrington Dr NE
- 8908 Norway Dr NE
- 8926 Norway Dr NE
- 9124 Grand Oaks Dr NE
- 8313 Monterey Dr NE
- 8201 Council St NE
- 210 Brougham Rd
- 1312 Beringer Ct NE
- 1402 Beringer Ct NE
- 345 Shannon Dr
- 199 Shelly Dr
- 7826 Burr Ridge Ct NE
- 8139 Turtlerun Dr NE
- 1623 Petrus Dr NE
- 923 Messina Dr NE
- 929 Messina Dr NE
- 1706 Woodcrest St NE
- 0 Maple St
- 1515 Fox Trail Dr NE
- 1018 Deer Run Dr NE
