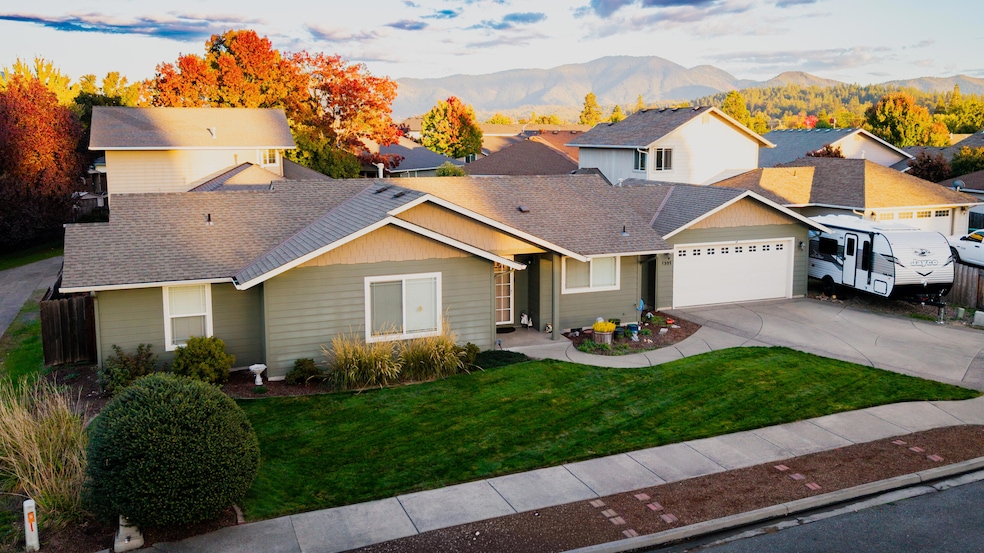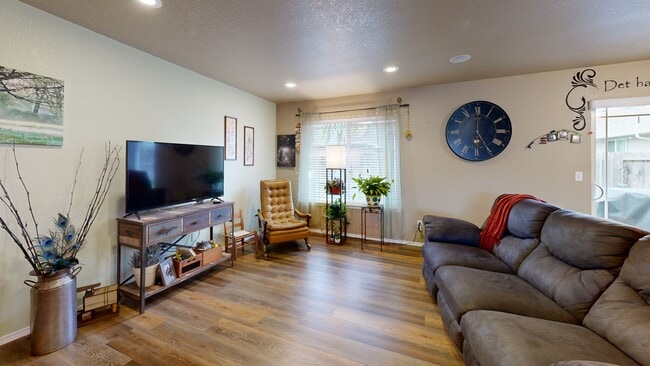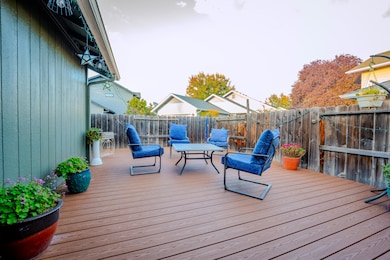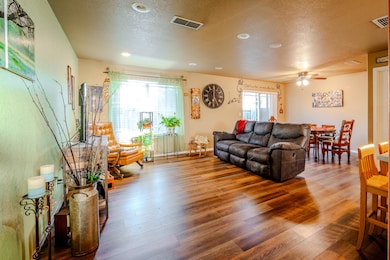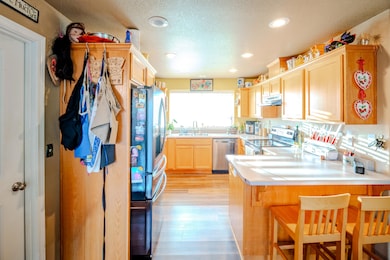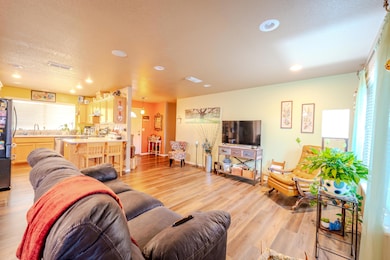
1307 SW Sturgeon Ct Grants Pass, OR 97527
Estimated payment $2,202/month
Highlights
- RV Access or Parking
- Vaulted Ceiling
- No HOA
- Deck
- Traditional Architecture
- Neighborhood Views
About This Home
Welcome to 1307 SW Sturgeon Court — a well-kept single-level home tucked away on a quiet cul-de-sac in one of Grants Pass's most convenient neighborhoods. After 20 years of cherished memories, the owners are ready to pass the keys to someone new who will appreciate its warmth, comfort, and location. This home features an inviting open floor plan with updated flooring, a spacious living area, and a bright kitchen complete with stainless-steel appliances, a breakfast bar, and plenty of counter space for everyday cooking or entertaining. The backyard is a true retreat — a low-maintenance, private space that stays nicely shaded in the summer. Enjoy barbecues on the deck, unwind in the hot tub, or gather around the outdoor fireplace. Conveniently located near Redwood Highway, various shopping center, a hospital and other local favorites, this home offers the perfect blend of quiet living and city accessibility. Come tour today!
Home Details
Home Type
- Single Family
Est. Annual Taxes
- $2,737
Year Built
- Built in 2004
Lot Details
- 5,663 Sq Ft Lot
- Landscaped
- Front Yard Sprinklers
- Property is zoned R-2; Res Mod Density, R-2; Res Mod Density
Parking
- 2 Car Attached Garage
- Driveway
- RV Access or Parking
Home Design
- Traditional Architecture
- Slab Foundation
- Frame Construction
- Composition Roof
- Concrete Perimeter Foundation
Interior Spaces
- 1,375 Sq Ft Home
- 1-Story Property
- Vaulted Ceiling
- Fireplace
- Living Room
- Neighborhood Views
- Surveillance System
- Laundry Room
Kitchen
- Eat-In Kitchen
- Oven
- Range
- Dishwasher
- Laminate Countertops
Flooring
- Laminate
- Vinyl
Bedrooms and Bathrooms
- 3 Bedrooms
- Walk-In Closet
- 2 Full Bathrooms
Outdoor Features
- Deck
Schools
- Redwood Elementary School
- South Middle School
- Grants Pass High School
Utilities
- Forced Air Heating and Cooling System
- Heating System Uses Natural Gas
- Natural Gas Connected
- Water Heater
- Phone Available
- Cable TV Available
Community Details
- No Home Owners Association
- Redwood Subdivision
Listing and Financial Details
- Exclusions: Fridge, Pool table
- Tax Lot 41
- Assessor Parcel Number R343176
Matterport 3D Tour
Floorplan
Map
Home Values in the Area
Average Home Value in this Area
Tax History
| Year | Tax Paid | Tax Assessment Tax Assessment Total Assessment is a certain percentage of the fair market value that is determined by local assessors to be the total taxable value of land and additions on the property. | Land | Improvement |
|---|---|---|---|---|
| 2025 | $2,737 | $210,770 | -- | -- |
| 2024 | $2,737 | $204,640 | -- | -- |
| 2023 | $2,658 | $198,680 | $0 | $0 |
| 2022 | $2,590 | $192,900 | -- | -- |
| 2021 | $2,433 | $187,290 | $0 | $0 |
| 2020 | $2,363 | $181,840 | $0 | $0 |
| 2019 | $2,295 | $176,550 | $0 | $0 |
| 2018 | $2,335 | $171,410 | $0 | $0 |
| 2017 | $2,317 | $166,420 | $0 | $0 |
| 2016 | $2,037 | $161,580 | $0 | $0 |
| 2015 | $1,971 | $156,880 | $0 | $0 |
| 2014 | $1,917 | $152,320 | $0 | $0 |
Property History
| Date | Event | Price | List to Sale | Price per Sq Ft |
|---|---|---|---|---|
| 11/04/2025 11/04/25 | Pending | -- | -- | -- |
| 10/17/2025 10/17/25 | For Sale | $375,000 | -- | $273 / Sq Ft |
Purchase History
| Date | Type | Sale Price | Title Company |
|---|---|---|---|
| Bargain Sale Deed | -- | None Listed On Document | |
| Warranty Deed | $169,000 | First American | |
| Trustee Deed | $141,237 | Fa | |
| Warranty Deed | $205,514 | Ticor Title |
Mortgage History
| Date | Status | Loan Amount | Loan Type |
|---|---|---|---|
| Previous Owner | $100,000 | Purchase Money Mortgage | |
| Previous Owner | $41,102 | Credit Line Revolving | |
| Previous Owner | $164,411 | Fannie Mae Freddie Mac |
About the Listing Agent

Mayra Valencia is a real estate broker with Realty of America, proudly serving the Rogue Valley and surrounding areas. Known for her strong negotiation skills and ability to guide clients through complex transactions, Mayra specializes in helping first-time homebuyers, families relocating to Southern Oregon, and seniors transitioning into new living situations. She is deeply committed to advocating for homeownership in underserved communities and serves on the Government Affairs Committee for
Mayra's Other Listings
Source: Oregon Datashare
MLS Number: 220210759
APN: R343176
- 2687 Sprinkle Way
- 2774 Tyee Ct
- 1061 Rainwood Ln
- 973 SW Blackberry Ln
- 1409 George Tweed Blvd
- 1418 Redfin Ln
- 208 SW Blueberry Ln
- 2720 Redwood Ave
- 1510 Agape Way
- 2372 Sequoia Ct
- 1512 Agape Way
- 1505 Agape Way
- 1504 Agape Way
- 142 SW Jenn Way
- 1509 Agape Way
- 2344 Redwood Ave
- 1542 SW Waterstone Dr
- 2398 Sasha Ct
- 1561 Raydean Dr
- 1550 Kokanee Ln
