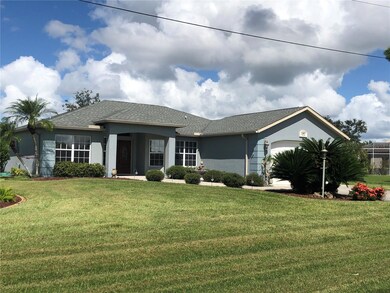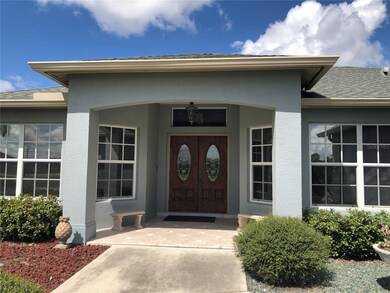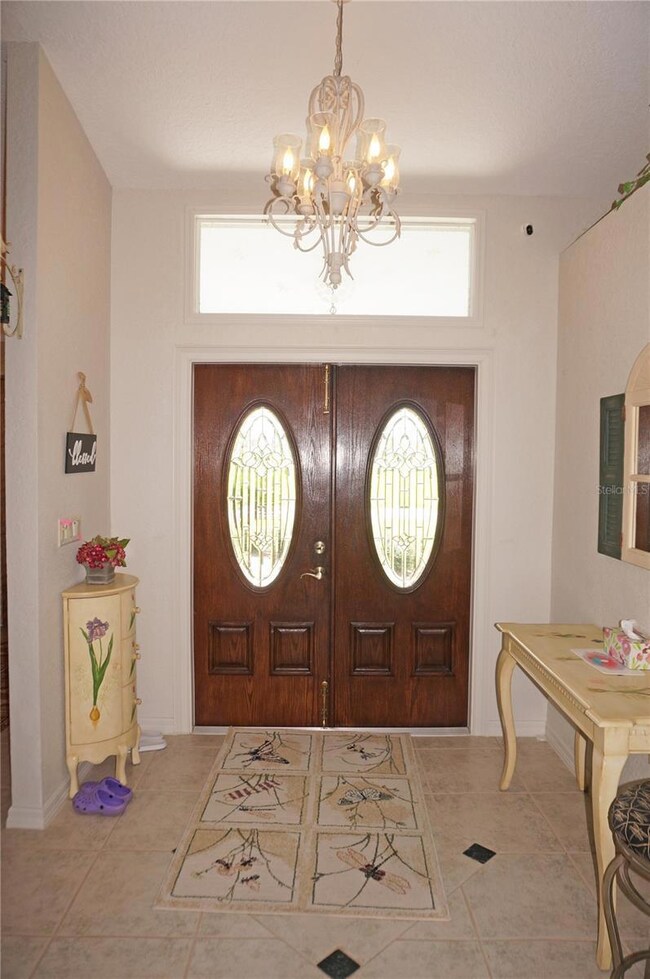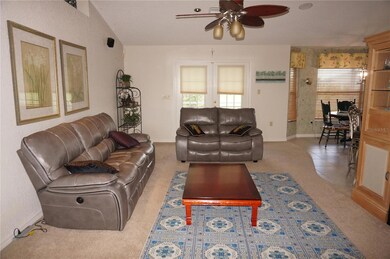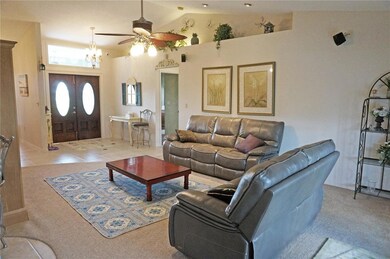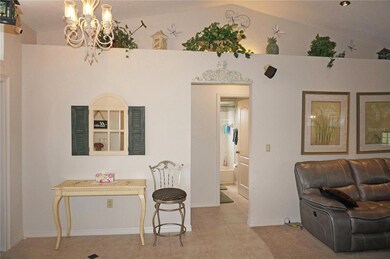1307 Tidy Ln Punta Gorda, FL 33983
Deep Creek NeighborhoodEstimated payment $2,112/month
Highlights
- Golf Course Community
- Open Floorplan
- Park or Greenbelt View
- Custom Home
- Cathedral Ceiling
- Corner Lot
About This Home
Impressive 3 Bedroom, 2 Bathroom home with attached oversized 2 Car Garage located in the desirable deed restricted community of DEEP CREEK. NOT in a flood zone. This light and bright home offers an open and split bedroom floor plan with Great Room, well equipped Kitchen, screened Lanai, Inside Laundry with front loading washer and dryer and cabinets. There is a grand foyer with tiled flooring. The Great Room has a cathedral ceiling, plant shelves, carpet and French Doors to the screened Lanai. The Kitchen features stainless appliances, pantry closet, breakfast bar, built in wine rack over the refrigerator and dining area with large windows offering a greenbelt view. There is a separate Dining Room with large windows as well offering lots of natural light. The spacious Master Bedroom suite has carpet, a walk in closet and private bathroom with walk in shower and sink with vanity space to apply your makeup. There are two additional generous sized bedrooms with wood laminate flooring and the guest bathroom has a tub/shower combination. There is an oversized attached 2 car garage with side door, pull down access to the attic, laundry tub. Your living space extends via French doors to the 25 x10 screened porch with diagonal lay tile flooring and fabulous greenbelt view. Other features include double door entry with transom window, hurricane shutters and windload garage door, county water and sewer. This home is minutes from shopping, dining, Golf, entertainment, I-75 and is a short drive to medical care, waterfront parks, fishing piers and boat ramps. This home is perfect for a family or for a winter retreat where you can entertain lots of friends!
Listing Agent
RE/MAX ALLIANCE GROUP Brokerage Phone: 941-639-1376 License #625093 Listed on: 10/07/2023
Home Details
Home Type
- Single Family
Est. Annual Taxes
- $4,054
Year Built
- Built in 2002
Lot Details
- 0.28 Acre Lot
- Southeast Facing Home
- Corner Lot
- Oversized Lot
- Irregular Lot
- Landscaped with Trees
- Property is zoned RSF3.5
HOA Fees
- $14 Monthly HOA Fees
Parking
- 2 Car Attached Garage
- Oversized Parking
- Garage Door Opener
- Driveway
Home Design
- Custom Home
- Florida Architecture
- Slab Foundation
- Shingle Roof
- Block Exterior
- Stucco
Interior Spaces
- 1,675 Sq Ft Home
- Open Floorplan
- Built-In Features
- Cathedral Ceiling
- Ceiling Fan
- French Doors
- Great Room
- Formal Dining Room
- Inside Utility
- Laundry Room
- Utility Room
- Park or Greenbelt Views
Kitchen
- Eat-In Kitchen
- Dinette
- Range
- Microwave
- Dishwasher
- Solid Wood Cabinet
- Disposal
Flooring
- Carpet
- Laminate
- Ceramic Tile
Bedrooms and Bathrooms
- 3 Bedrooms
- Split Bedroom Floorplan
- Walk-In Closet
- 2 Full Bathrooms
Home Security
- Hurricane or Storm Shutters
- Fire and Smoke Detector
Eco-Friendly Details
- Ventilation
Outdoor Features
- Screened Patio
- Exterior Lighting
- Rain Gutters
- Rear Porch
Schools
- Deep Creek Elementary School
- Punta Gorda Middle School
- Charlotte High School
Utilities
- Central Heating and Cooling System
- Thermostat
- Electric Water Heater
- Cable TV Available
Listing and Financial Details
- Visit Down Payment Resource Website
- Legal Lot and Block 26 / 715
- Assessor Parcel Number 402308405010
Community Details
Overview
- Deep Creek Section 23 Office Association, Phone Number (941) 764-6674
- Visit Association Website
- Deep Creek Community
- Punta Gorda Ilses Sec 23 Subdivision
- The community has rules related to deed restrictions, fencing
Recreation
- Golf Course Community
Map
Home Values in the Area
Average Home Value in this Area
Tax History
| Year | Tax Paid | Tax Assessment Tax Assessment Total Assessment is a certain percentage of the fair market value that is determined by local assessors to be the total taxable value of land and additions on the property. | Land | Improvement |
|---|---|---|---|---|
| 2025 | $4,530 | $242,527 | $38,250 | $204,277 |
| 2023 | $4,660 | $207,043 | $0 | $0 |
| 2022 | $4,054 | $241,684 | $27,200 | $214,484 |
| 2021 | $3,530 | $170,815 | $17,000 | $153,815 |
| 2020 | $3,354 | $160,966 | $13,600 | $147,366 |
| 2019 | $3,276 | $158,146 | $13,600 | $144,546 |
| 2018 | $3,048 | $154,761 | $11,050 | $143,711 |
| 2017 | $2,900 | $143,590 | $10,625 | $132,965 |
| 2016 | $1,532 | $98,693 | $0 | $0 |
| 2015 | $1,518 | $98,007 | $0 | $0 |
| 2014 | $1,393 | $97,229 | $0 | $0 |
Property History
| Date | Event | Price | List to Sale | Price per Sq Ft |
|---|---|---|---|---|
| 08/16/2025 08/16/25 | Price Changed | $339,900 | -2.9% | $203 / Sq Ft |
| 06/19/2024 06/19/24 | Price Changed | $349,900 | -2.8% | $209 / Sq Ft |
| 04/05/2024 04/05/24 | Price Changed | $359,900 | -1.4% | $215 / Sq Ft |
| 12/17/2023 12/17/23 | Price Changed | $364,900 | -2.7% | $218 / Sq Ft |
| 11/13/2023 11/13/23 | Price Changed | $374,900 | -1.3% | $224 / Sq Ft |
| 10/27/2023 10/27/23 | Price Changed | $379,900 | -1.3% | $227 / Sq Ft |
| 10/07/2023 10/07/23 | For Sale | $385,000 | -- | $230 / Sq Ft |
Purchase History
| Date | Type | Sale Price | Title Company |
|---|---|---|---|
| Warranty Deed | $203,000 | None Available | |
| Warranty Deed | -- | -- | |
| Warranty Deed | $3,500 | -- |
Mortgage History
| Date | Status | Loan Amount | Loan Type |
|---|---|---|---|
| Open | $110,000 | New Conventional | |
| Previous Owner | $106,500 | New Conventional | |
| Previous Owner | $106,485 | No Value Available |
Source: Stellar MLS
MLS Number: C7481811
APN: 402308405010
- 25380 Paladin Ln
- 1400 Vermouth Ln
- 25381 Rupert Rd
- 1856 Nuremberg Blvd
- 25407 Rupert Rd
- 25518 Terrain Ln
- 26018 Salonika Ln
- 1452 Wassail Ln
- 25364 Tether Ln
- 26044 Salonika Ln
- 25380 Panache Ln
- 25388 Panache Ln
- 25396 Panache Ln
- 25326 Tether Ln
- 26089 Templar Ln
- 26081 Templar Ln
- 1426 Blue Lake Cir
- 25463 Panache Ln
- 25232 Derringer Rd
- 25317 Padre Ln
- 1122 Paraclete Rd
- 25317 Padre Ln
- 26014 Ocelot Ln
- 26055 Ocelot Ln
- 1196 Rio de Janeiro Ave Unit 206
- 25275 Rampart Blvd Unit 105
- 25275 Rampart Blvd Unit 1602
- 25275 Rampart Blvd Unit 1608
- 25385 Sandhill Blvd Unit E1
- 25385 Sandhill Blvd Unit D2
- 1216 Rio de Janeiro Ave Unit 301
- 1491 Oriel Ct
- 1246 Rio de Janeiro Ave Unit 505
- 1708 Blue Lake Cir
- 26127 Northern Cross Rd
- 26129 Northern Cross Rd
- 26139 Northern Cross Rd
- 2040 Willow Hammock Cir Unit 202
- 1330 Rio de Janeiro Ave Unit 5
- 1211 Saxony Cir Unit A1

