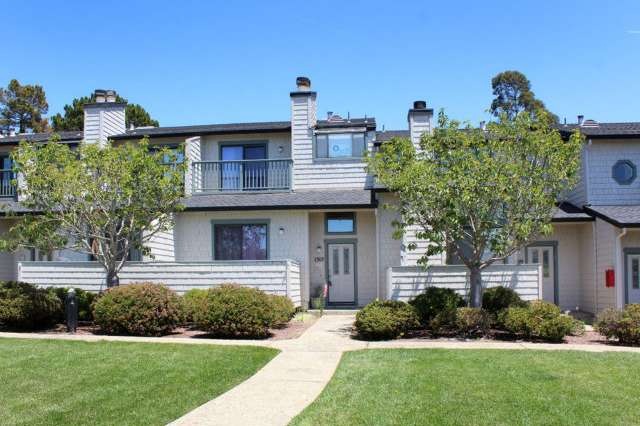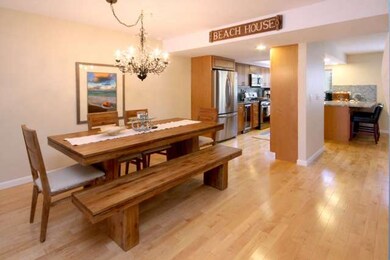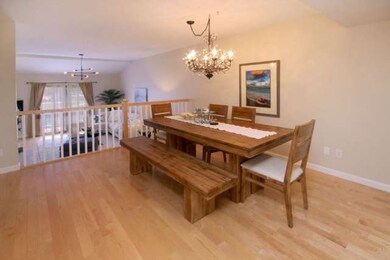
1307 Via Tornasol Aptos, CA 95003
Rio del Mar NeighborhoodHighlights
- Primary Bedroom Suite
- Fireplace in Primary Bedroom
- Vaulted Ceiling
- Aptos High School Rated A-
- Contemporary Architecture
- Wood Flooring
About This Home
As of September 2020SPECTACULAR REMODEL IN THIS SPACIOUS 3 BEDROOM TOWN HOME LOCATED IN GATED COMPLEX. THIS UNIT FEATURES THE FINEST MATERIALS AND IS 150 STEPS FROM THE BEACH THUR A PRIVATE GATE. FEATURES INCLUDE GRANITE COUNTERS,LIMESTONE FLOORS,MAPLE CABINETS(SOFT CLOSE DOORS),MAPLE HARDWOOD FLOORS,STAINLESS APPLIANCES,WINE FRIDGE, AND FANTASTIC MASTER BATHROOM W/ LG. STALL SHOWER AND TUB W/ JETS. COME SEA!!
Last Agent to Sell the Property
Bruce Rettig
The Holcomb Corporation License #01172053 Listed on: 06/24/2014
Last Buyer's Agent
Steve Byrd
Christie's International Real Estate Sereno License #00520864

Townhouse Details
Home Type
- Townhome
Est. Annual Taxes
- $15,238
Year Built
- Built in 1986
Parking
- Guest Parking
Home Design
- Contemporary Architecture
- Slab Foundation
- Composition Roof
Interior Spaces
- 1,842 Sq Ft Home
- 2-Story Property
- Vaulted Ceiling
- Fireplace With Gas Starter
- Double Pane Windows
- Bay Window
- Formal Entry
- Separate Family Room
- Living Room with Fireplace
- Combination Dining and Living Room
- Breakfast Room
- Den
- Garden Views
Kitchen
- Eat-In Kitchen
- Breakfast Bar
- Dishwasher
- Disposal
Flooring
- Wood
- Tile
Bedrooms and Bathrooms
- 3 Bedrooms
- Fireplace in Primary Bedroom
- Primary Bedroom Suite
- Hydromassage or Jetted Bathtub
- Bathtub with Shower
Laundry
- Laundry in Garage
- Gas Dryer Hookup
Additional Features
- Energy-Efficient Insulation
- Forced Air Heating System
Listing and Financial Details
- Assessor Parcel Number 054-391-057
Community Details
Overview
- Property has a Home Owners Association
- Association fees include landscaping / gardening, management fee, decks, exterior painting, garbage, insurance - common area
- Colony 11 Association
- Built by COLONY 11
- Greenbelt
Recreation
- Community Playground
Ownership History
Purchase Details
Purchase Details
Home Financials for this Owner
Home Financials are based on the most recent Mortgage that was taken out on this home.Purchase Details
Home Financials for this Owner
Home Financials are based on the most recent Mortgage that was taken out on this home.Purchase Details
Home Financials for this Owner
Home Financials are based on the most recent Mortgage that was taken out on this home.Purchase Details
Home Financials for this Owner
Home Financials are based on the most recent Mortgage that was taken out on this home.Purchase Details
Purchase Details
Purchase Details
Home Financials for this Owner
Home Financials are based on the most recent Mortgage that was taken out on this home.Similar Homes in Aptos, CA
Home Values in the Area
Average Home Value in this Area
Purchase History
| Date | Type | Sale Price | Title Company |
|---|---|---|---|
| Quit Claim Deed | -- | None Listed On Document | |
| Grant Deed | $1,225,000 | First American Title Company | |
| Grant Deed | $760,000 | Stewart Title Of Ca Inc | |
| Grant Deed | $690,000 | First American Title Company | |
| Interfamily Deed Transfer | -- | -- | |
| Interfamily Deed Transfer | -- | -- | |
| Interfamily Deed Transfer | -- | -- | |
| Grant Deed | $322,000 | Santa Cruz Title Company |
Mortgage History
| Date | Status | Loan Amount | Loan Type |
|---|---|---|---|
| Open | $499,000 | Credit Line Revolving | |
| Previous Owner | $200,000 | Purchase Money Mortgage | |
| Previous Owner | $448,500 | New Conventional | |
| Previous Owner | $400,000 | Credit Line Revolving | |
| Previous Owner | $171,500 | Unknown | |
| Previous Owner | $227,150 | No Value Available |
Property History
| Date | Event | Price | Change | Sq Ft Price |
|---|---|---|---|---|
| 09/25/2020 09/25/20 | Sold | $1,225,000 | -2.0% | $665 / Sq Ft |
| 09/16/2020 09/16/20 | Pending | -- | -- | -- |
| 06/28/2020 06/28/20 | For Sale | $1,250,000 | +64.5% | $679 / Sq Ft |
| 12/15/2014 12/15/14 | Sold | $760,000 | -3.7% | $413 / Sq Ft |
| 10/22/2014 10/22/14 | Pending | -- | -- | -- |
| 10/20/2014 10/20/14 | Price Changed | $789,000 | -3.1% | $428 / Sq Ft |
| 10/05/2014 10/05/14 | Price Changed | $814,000 | -3.0% | $442 / Sq Ft |
| 08/06/2014 08/06/14 | Price Changed | $839,000 | -2.9% | $455 / Sq Ft |
| 07/03/2014 07/03/14 | For Sale | $864,000 | +13.7% | $469 / Sq Ft |
| 06/25/2014 06/25/14 | Off Market | $760,000 | -- | -- |
| 06/24/2014 06/24/14 | For Sale | $864,000 | +25.2% | $469 / Sq Ft |
| 05/07/2013 05/07/13 | Sold | $690,000 | -6.6% | $375 / Sq Ft |
| 03/20/2013 03/20/13 | Pending | -- | -- | -- |
| 02/27/2013 02/27/13 | For Sale | $739,000 | -- | $401 / Sq Ft |
Tax History Compared to Growth
Tax History
| Year | Tax Paid | Tax Assessment Tax Assessment Total Assessment is a certain percentage of the fair market value that is determined by local assessors to be the total taxable value of land and additions on the property. | Land | Improvement |
|---|---|---|---|---|
| 2025 | $15,238 | $1,325,980 | $928,186 | $397,794 |
| 2023 | $14,960 | $1,274,490 | $892,143 | $382,347 |
| 2022 | $14,661 | $1,249,500 | $874,650 | $374,850 |
| 2021 | $14,289 | $1,225,000 | $857,500 | $367,500 |
| 2020 | $10,044 | $835,194 | $584,636 | $250,558 |
| 2019 | $9,869 | $818,817 | $573,172 | $245,645 |
| 2018 | $9,606 | $802,763 | $561,934 | $240,829 |
| 2017 | $9,521 | $787,022 | $550,915 | $236,107 |
| 2016 | $9,263 | $771,590 | $540,113 | $231,477 |
| 2015 | $9,182 | $760,000 | $532,000 | $228,000 |
| 2014 | $5,423 | $422,034 | $195,388 | $226,646 |
Agents Affiliated with this Home
-
S
Seller's Agent in 2020
Steve Byrd
Sotheby’s International Realty
-

Buyer's Agent in 2020
Pat Leggett
David Lyng Real Estate
(831) 588-3877
2 in this area
33 Total Sales
-
B
Seller's Agent in 2014
Bruce Rettig
The Holcomb Corporation
Map
Source: MLSListings
MLS Number: ML81422580
APN: 054-391-57-000
- 1103 Via Tornasol
- 1067 Via Tornasol
- 1079 Sumner Ave
- 31 Seascape Resort Dr
- 29 Seascape Resort Dr
- 10 Seascape Resort Dr
- 16 Seascape Resort Dr
- 135 Seabreeze Place
- 60 Seascape Resort Dr
- 175 Tamarack Dr
- 302 Seascape Resort Dr
- 307 Seascape Resort Dr
- 940 Pinehurst Dr
- 121 Greenbrier Dr
- 114 Seascape Resort Dr
- 315 Seascape Resort Dr
- 319 Seascape Resort Dr
- 1540 Seascape Blvd Unit 2
- 1582 Dolphin Dr
- 116 Seascape Resort Dr






