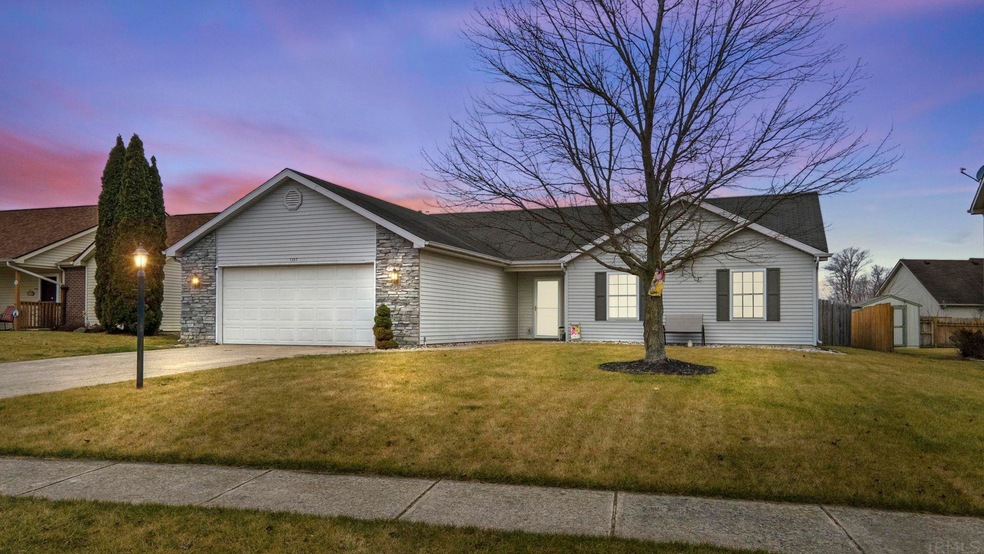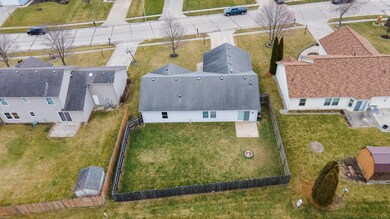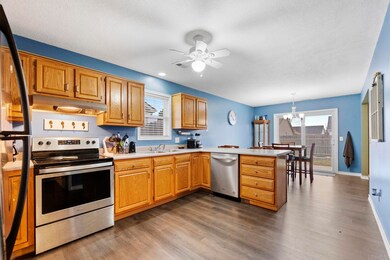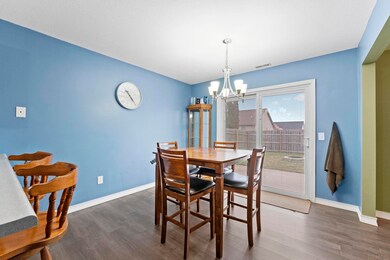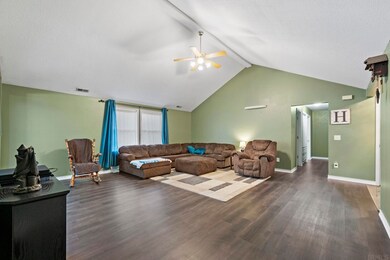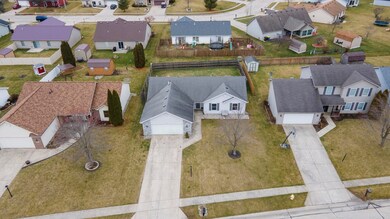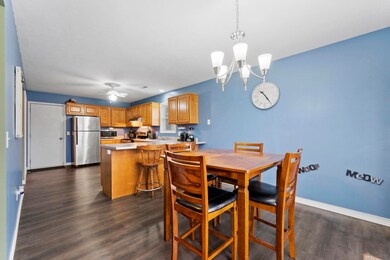
1307 Virginia Ln Auburn, IN 46706
Highlights
- Ranch Style House
- 2 Car Attached Garage
- Walk-In Closet
- Cathedral Ceiling
- Eat-In Kitchen
- Patio
About This Home
As of February 2023This beautiful home has so much to offer! A welcoming entry into a nice foyer with coat closet. An open concept living -dining room boast cathedral ceilings. Kitchen boast an eat in breakfast bar, dining area with patio doors that walk out to an fenced in back yard with firepit. Hardwood floors in main living area shine with pride. The laundry is in a separate utility room. 3 bedrooms ( the tv mounts remain). A Walk in closet in master bedroom has lots of storage. Lots to offer for the price in Auburn.
Last Agent to Sell the Property
Open Door Rentals and Real Estate Listed on: 01/16/2023
Home Details
Home Type
- Single Family
Est. Annual Taxes
- $1,322
Year Built
- Built in 1997
Lot Details
- 8,712 Sq Ft Lot
- Lot Dimensions are 70x125
- Wood Fence
- Level Lot
- Property is zoned R1
Parking
- 2 Car Attached Garage
- Driveway
- Off-Street Parking
Home Design
- Ranch Style House
- Slab Foundation
- Shingle Roof
- Stone Exterior Construction
- Vinyl Construction Material
Interior Spaces
- Cathedral Ceiling
- Ceiling Fan
- Pull Down Stairs to Attic
- Eat-In Kitchen
- Laundry on main level
Bedrooms and Bathrooms
- 3 Bedrooms
- Walk-In Closet
- 2 Full Bathrooms
Schools
- J.R. Watson Elementary School
- Dekalb Middle School
- Dekalb High School
Utilities
- Forced Air Heating and Cooling System
- Heating System Uses Gas
Additional Features
- Patio
- Suburban Location
Community Details
- Timber Trace Subdivision
Listing and Financial Details
- Assessor Parcel Number 17-06-28-200-173.000-025
Ownership History
Purchase Details
Home Financials for this Owner
Home Financials are based on the most recent Mortgage that was taken out on this home.Purchase Details
Home Financials for this Owner
Home Financials are based on the most recent Mortgage that was taken out on this home.Purchase Details
Home Financials for this Owner
Home Financials are based on the most recent Mortgage that was taken out on this home.Purchase Details
Home Financials for this Owner
Home Financials are based on the most recent Mortgage that was taken out on this home.Purchase Details
Similar Homes in Auburn, IN
Home Values in the Area
Average Home Value in this Area
Purchase History
| Date | Type | Sale Price | Title Company |
|---|---|---|---|
| Warranty Deed | $215,000 | -- | |
| Interfamily Deed Transfer | -- | None Available | |
| Warranty Deed | -- | None Available | |
| Deed | $103,000 | -- | |
| Deed | $114,900 | -- |
Mortgage History
| Date | Status | Loan Amount | Loan Type |
|---|---|---|---|
| Open | $204,250 | New Conventional | |
| Previous Owner | $145,454 | New Conventional | |
| Previous Owner | $82,400 | New Conventional |
Property History
| Date | Event | Price | Change | Sq Ft Price |
|---|---|---|---|---|
| 02/17/2023 02/17/23 | Sold | $215,000 | +4.9% | $147 / Sq Ft |
| 01/18/2023 01/18/23 | Pending | -- | -- | -- |
| 01/16/2023 01/16/23 | For Sale | $205,000 | +42.4% | $140 / Sq Ft |
| 01/31/2019 01/31/19 | Sold | $144,000 | -3.3% | $98 / Sq Ft |
| 11/09/2018 11/09/18 | Price Changed | $148,900 | -3.9% | $102 / Sq Ft |
| 10/22/2018 10/22/18 | For Sale | $154,900 | +50.4% | $106 / Sq Ft |
| 12/05/2013 12/05/13 | Sold | $103,000 | -8.8% | $70 / Sq Ft |
| 11/04/2013 11/04/13 | Pending | -- | -- | -- |
| 09/11/2013 09/11/13 | For Sale | $112,900 | -- | $77 / Sq Ft |
Tax History Compared to Growth
Tax History
| Year | Tax Paid | Tax Assessment Tax Assessment Total Assessment is a certain percentage of the fair market value that is determined by local assessors to be the total taxable value of land and additions on the property. | Land | Improvement |
|---|---|---|---|---|
| 2024 | $1,562 | $203,000 | $38,400 | $164,600 |
| 2023 | $1,331 | $184,700 | $34,700 | $150,000 |
| 2022 | $1,537 | $184,800 | $33,300 | $151,500 |
| 2021 | $1,306 | $159,100 | $30,900 | $128,200 |
| 2020 | $1,112 | $144,100 | $23,700 | $120,400 |
| 2019 | $1,075 | $138,000 | $23,700 | $114,300 |
| 2018 | $932 | $122,300 | $23,700 | $98,600 |
| 2017 | $906 | $118,900 | $23,700 | $95,200 |
| 2016 | $875 | $115,800 | $23,700 | $92,100 |
| 2014 | $871 | $108,100 | $23,700 | $84,400 |
Agents Affiliated with this Home
-
Tammie Jones
T
Seller's Agent in 2023
Tammie Jones
Open Door Rentals and Real Estate
(260) 438-1087
130 Total Sales
-
Megan Wilcox

Buyer's Agent in 2023
Megan Wilcox
Coldwell Banker Real Estate Group
(260) 573-3366
28 Total Sales
-
J
Seller's Agent in 2019
Jane Feller
Wible Realty
-
Scott Knapp

Seller's Agent in 2013
Scott Knapp
Wible Realty
(260) 927-5537
31 Total Sales
Map
Source: Indiana Regional MLS
MLS Number: 202301310
APN: 17-06-28-200-173.000-025
- 1217 Virginia Ln
- 1403 Old Briar Trail
- 1306 Troon Ct
- 2208 Elaine St
- 2111 Bunker Ct
- 2101 Portage Pass
- 1406 Portage Pass
- 806 Deer Ridge Crossing
- 3563 County Road 40a
- 1208 Phaeton Way
- 2050 Albatross Way Unit 98
- 2054 Links Ln Unit 104
- 1800 Golfview Dr
- 2021 Fairway Dr
- 1051 Morningstar Rd
- 2002 Approach Dr
- 1114 Packard Place
- 2001 Bogey Ct
- 2008 Bogey Ct
- 1102 Cabriolet Blvd
