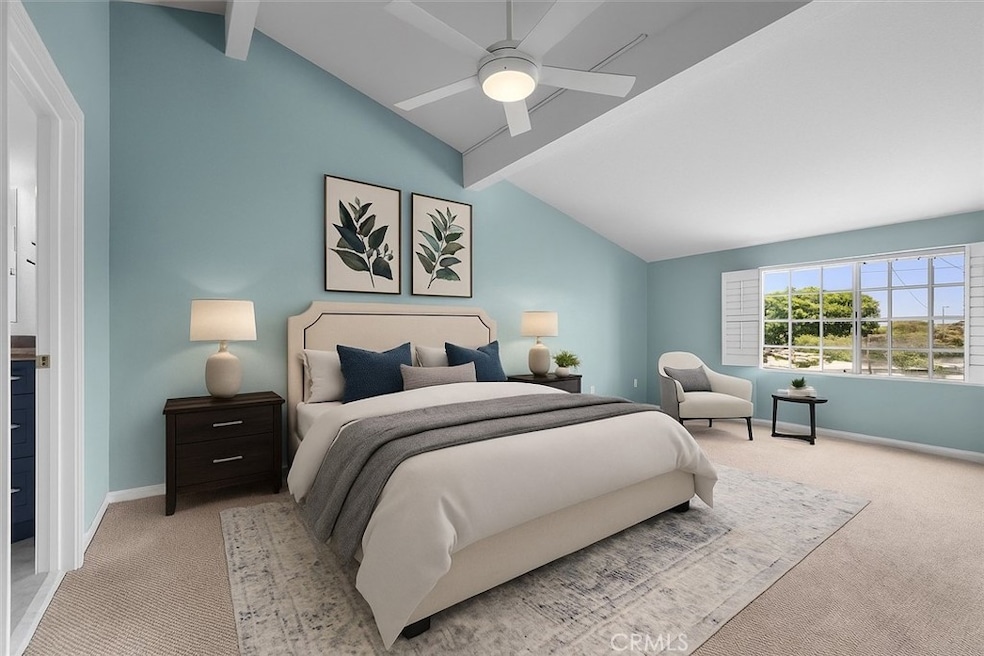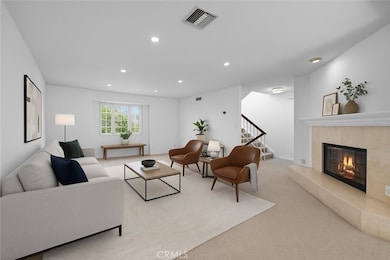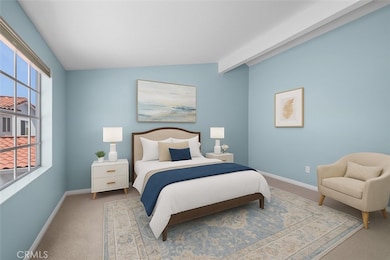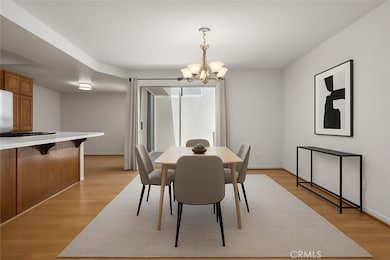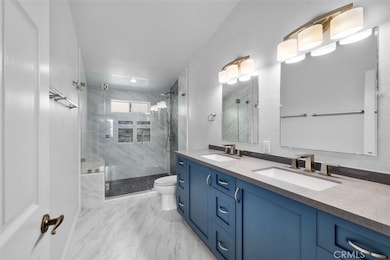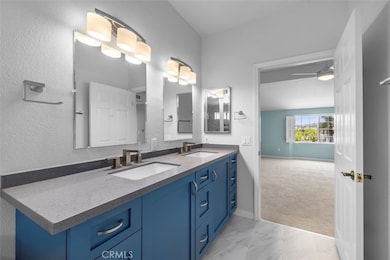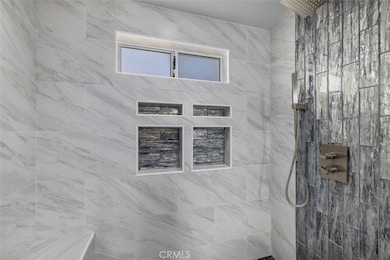1307 W 7th St Unit 8 San Pedro, CA 90732
Estimated payment $4,614/month
Highlights
- Primary Bedroom Suite
- Updated Kitchen
- Deck
- Gated Parking
- 0.3 Acre Lot
- Property is near a park
About This Home
Welcome to 1307 W 7th, Unit #8 – a beautifully updated tri-level home in Vista Del Oro. Set back for privacy, this bright unit features two upstairs primary suites with vaulted ceilings and fully renovated baths showcasing quartz counters, custom cabinetry, and glass enclosures. The main level is ideal for entertaining with a travertine fireplace, dining area, and remodeled kitchen with quartz waterfall counter, glass backsplash, and KitchenAid gas cooktop. A stylish half bath, spacious laundry/utility room, smart-home features, air conditioning, and an attached 2-car garage add comfort and convenience. Close to Cabrillo Beach, Averill Park, San Pedro waterfront, and local favorites, this move-in ready home offers exceptional value with low HOA dues.
Listing Agent
Beach City Brokers Brokerage Phone: 310-654-3224 License #02064578 Listed on: 07/01/2025

Townhouse Details
Home Type
- Townhome
Est. Annual Taxes
- $6,475
Year Built
- Built in 1990
Lot Details
- Two or More Common Walls
- Landscaped
- Sprinklers on Timer
HOA Fees
- $390 Monthly HOA Fees
Parking
- 2 Car Direct Access Garage
- Parking Storage or Cabinetry
- Side by Side Parking
- Single Garage Door
- Gated Parking
- On-Street Parking
Home Design
- Entry on the 1st floor
- Tile Roof
Interior Spaces
- 1,861 Sq Ft Home
- 2-Story Property
- High Ceiling
- Recessed Lighting
- Gas Fireplace
- Entryway
- Living Room with Fireplace
- Dining Room
- Bonus Room
- Storage
- Laundry Room
- Carpet
- Neighborhood Views
Kitchen
- Updated Kitchen
- Quartz Countertops
- Utility Sink
Bedrooms and Bathrooms
- 2 Bedrooms
- All Upper Level Bedrooms
- Primary Bedroom Suite
- Remodeled Bathroom
- Quartz Bathroom Countertops
- Makeup or Vanity Space
- Dual Vanity Sinks in Primary Bathroom
- Bathtub with Shower
- Walk-in Shower
Home Security
Outdoor Features
- Deck
- Patio
- Rain Gutters
Location
- Property is near a park
- Property is near public transit
- Suburban Location
Schools
- 7Th St Elementary School
- Dana Middle School
- San Pedro High School
Utilities
- Central Heating and Cooling System
Listing and Financial Details
- Tax Lot 1
- Tax Tract Number 46858
- Assessor Parcel Number 7459020036
- $229 per year additional tax assessments
Community Details
Overview
- Front Yard Maintenance
- Master Insurance
- 10 Units
- Patton Townhomes HOA, Phone Number (310) 972-9999
- Maintained Community
Security
- Fire and Smoke Detector
Map
Home Values in the Area
Average Home Value in this Area
Tax History
| Year | Tax Paid | Tax Assessment Tax Assessment Total Assessment is a certain percentage of the fair market value that is determined by local assessors to be the total taxable value of land and additions on the property. | Land | Improvement |
|---|---|---|---|---|
| 2025 | $6,475 | $538,188 | $238,031 | $300,157 |
| 2024 | $6,475 | $527,636 | $233,364 | $294,272 |
| 2023 | $6,350 | $517,291 | $228,789 | $288,502 |
| 2022 | $6,052 | $507,149 | $224,303 | $282,846 |
| 2021 | $5,970 | $497,205 | $219,905 | $277,300 |
| 2019 | $5,788 | $482,460 | $213,384 | $269,076 |
| 2018 | $4,229 | $345,347 | $150,470 | $194,877 |
| 2017 | $4,134 | $338,576 | $147,520 | $191,056 |
| 2016 | $4,024 | $331,938 | $144,628 | $187,310 |
| 2015 | $3,965 | $326,953 | $142,456 | $184,497 |
| 2014 | $3,981 | $320,549 | $139,666 | $180,883 |
Property History
| Date | Event | Price | List to Sale | Price per Sq Ft | Prior Sale |
|---|---|---|---|---|---|
| 10/16/2025 10/16/25 | Price Changed | $699,000 | -3.6% | $376 / Sq Ft | |
| 09/09/2025 09/09/25 | Price Changed | $725,000 | -3.3% | $390 / Sq Ft | |
| 07/01/2025 07/01/25 | For Sale | $750,000 | +58.6% | $403 / Sq Ft | |
| 04/23/2018 04/23/18 | Sold | $473,000 | +3.1% | $254 / Sq Ft | View Prior Sale |
| 03/20/2018 03/20/18 | Pending | -- | -- | -- | |
| 03/13/2018 03/13/18 | For Sale | $459,000 | -- | $247 / Sq Ft |
Purchase History
| Date | Type | Sale Price | Title Company |
|---|---|---|---|
| Quit Claim Deed | -- | None Listed On Document | |
| Quit Claim Deed | -- | None Listed On Document | |
| Grant Deed | $473,000 | Fidelity National Title Comp | |
| Interfamily Deed Transfer | -- | Fidelity National Title Comp |
Mortgage History
| Date | Status | Loan Amount | Loan Type |
|---|---|---|---|
| Previous Owner | $378,400 | New Conventional |
Source: California Regional Multiple Listing Service (CRMLS)
MLS Number: SB25145789
APN: 7459-020-036
- 1350 W 9th St
- 801 Oro Terrace
- 1100 S Patton Ave
- 1110 W 10th St Unit 105
- 1129 W 10th St
- 1018 S Leland St Unit 1
- 514 Arcadia Dr
- 1150 W 13th St Unit 205
- 1120 S Leland St
- 1221 W 13th St
- 1331 S Patton Ave
- 1310 W 1st St
- 974 W 5th St
- 304 John Way
- 1043 W 12th St
- 927 W 6th St
- 1522 W 1st St
- 1343 W 15th St
- 1057 W 13th St
- 221 N Harbor View Ave
- 1304 W 9th St Unit 2
- 1244 W 9th St Unit 7
- 731 Oro Terrace Unit Single
- 1367 W 12th St Unit B
- 1028 W 8th St Unit 4
- 727 S Alma St Unit 6
- 710 S Alma St
- 914 S Alma St
- 117 N Harbor View Ave
- 1230 W 1st St
- 970 W 8th St
- 1141 S Alma St
- 1025 W 12th St
- 966 W 11th St Unit R
- 937 W 10th St
- 1030 S Meyler St
- 344 S Miraleste Dr Unit 293
- 860 W 5th St
- 939 S Cabrillo Ave
- 394 S Miraleste Dr Unit 497
