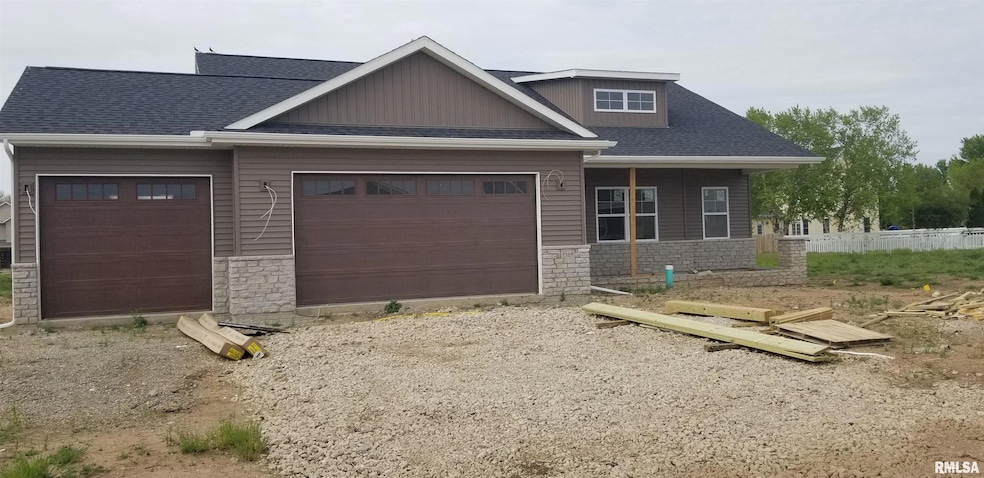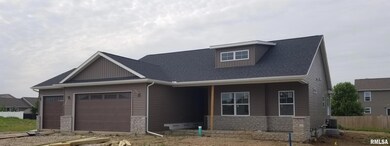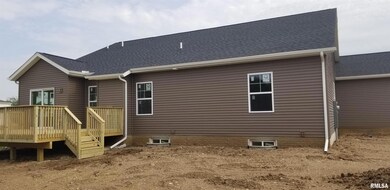
$325,000
- 4 Beds
- 4.5 Baths
- 3,686 Sq Ft
- 1404 N Santa fe Ave
- Chillicothe, IL
This spacious 5 Bed / 4.5 Bath home offers the perfect balance of comfort and convenience. With huge room sizes throughout, it's ideal for family living & hosting guests. The layout makes entertaining a breeze, with easy flow between the living, dining, & kitchen areas. Relax in the gorgeous sunken 4-season sun room-- perfect for curling up with a good book or just enjoying your morning coffee.
Tom Youngman Coldwell Banker Real Estate Group


