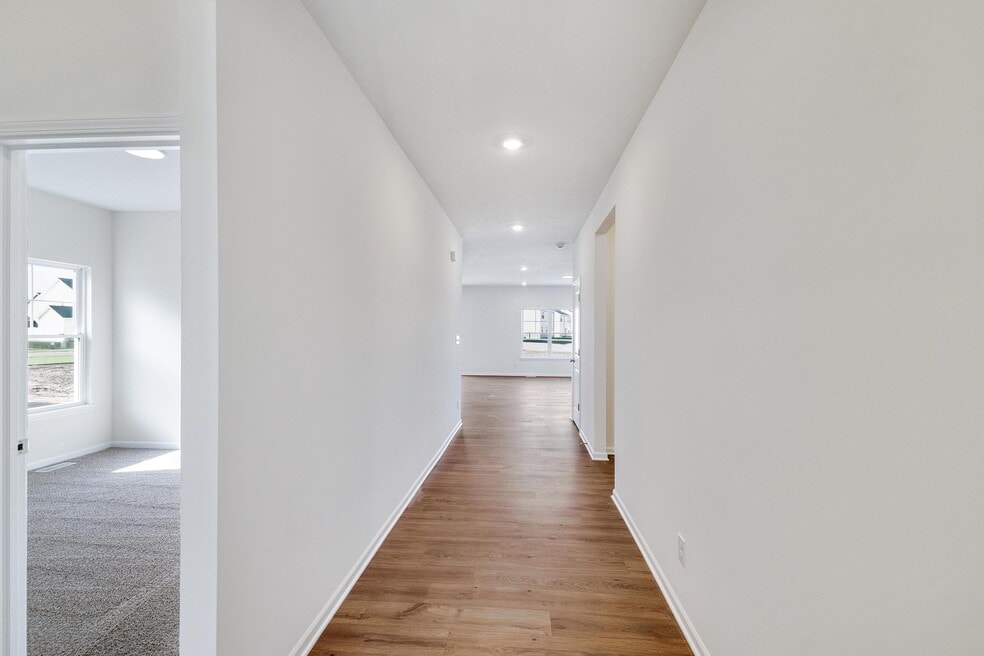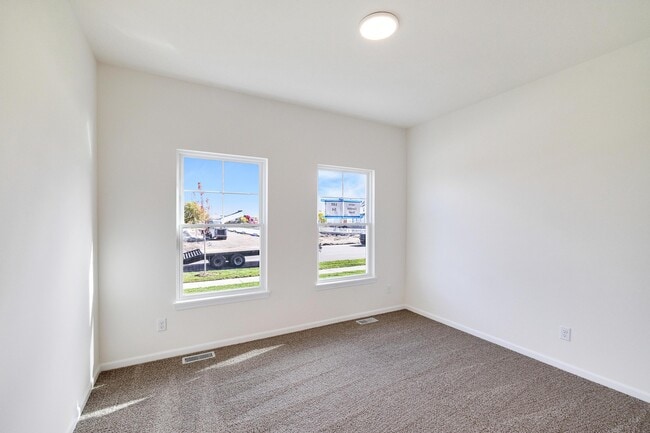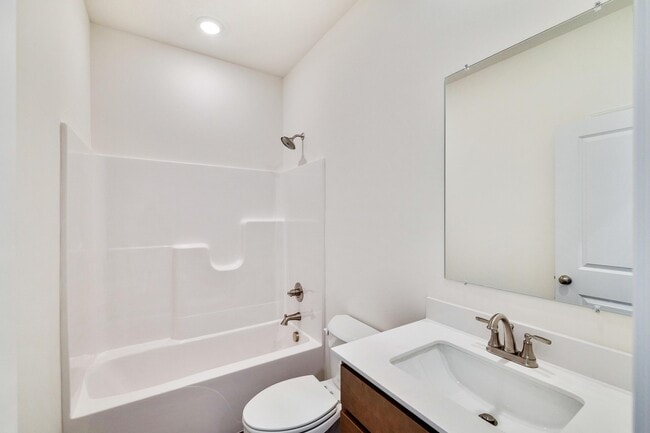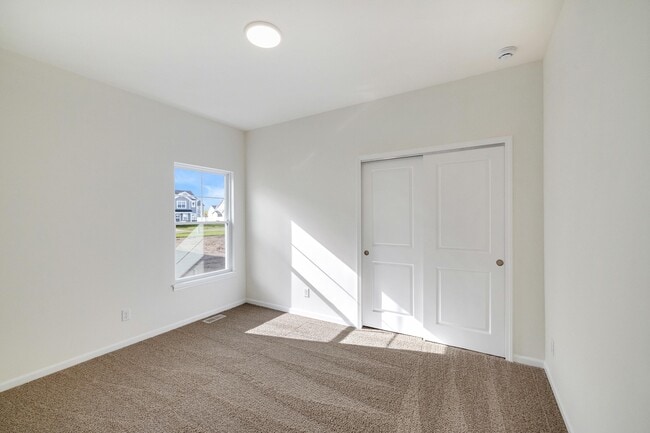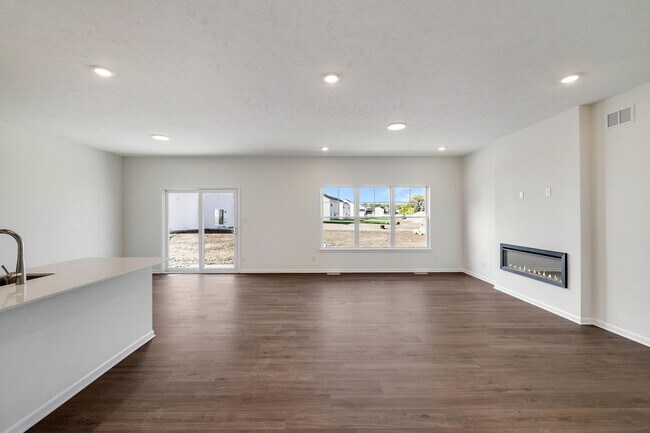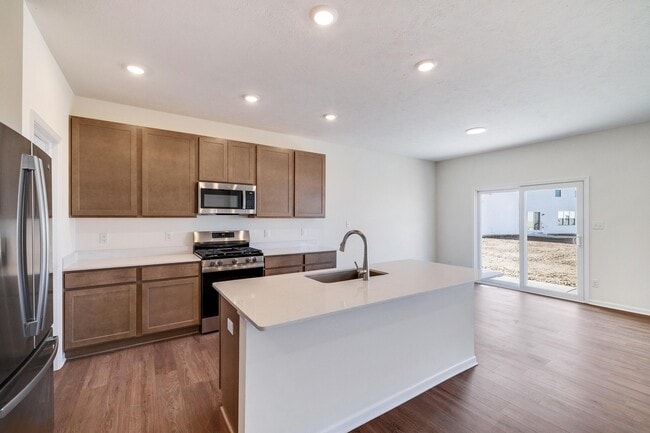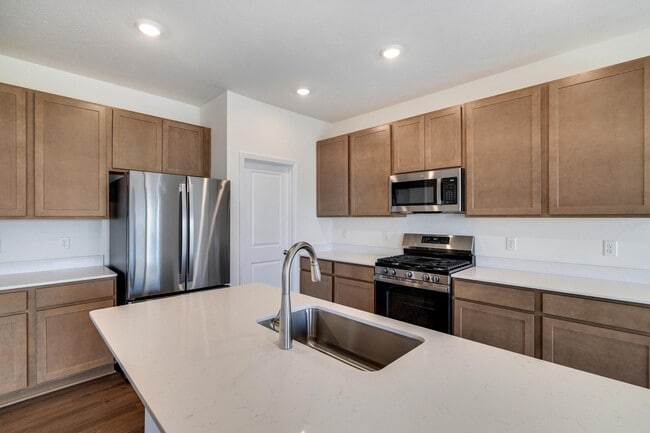
13070 Carolina St Crown Point, IN 46307
The Willows - Single Family HomesEstimated payment $2,498/month
Highlights
- New Construction
- Pond in Community
- Breakfast Area or Nook
- Dwight D. Eisenhower Elementary School Rated A
- No HOA
- Walk-In Pantry
About This Home
This open concept ranch plan offers 3 bedrooms, and 2 bathrooms. Open the front door to a welcoming foyer and 2 bedrooms and the hall bath centrally located. Head down the hallway to the kitchen, showcasing a walk-in pantry, island, and large breakfast area. The large great room has plenty of natural with three windows and open space. Off of the great room, you'll find a private owner's suite with a large bathroom with a walk-in shower, double bowl sink vanity and a walk-in closet with an abundance of shelving. This home features a full basement with rough-in plumbing. Front yard landscaping. All with the Industries Best Customer Care Program and Warranty.
Sales Office
All tours are by appointment only. Please contact sales office to schedule.
Home Details
Home Type
- Single Family
Parking
- 2 Car Garage
Home Design
- New Construction
Interior Spaces
- 1-Story Property
- Fireplace
Kitchen
- Breakfast Area or Nook
- Walk-In Pantry
Bedrooms and Bathrooms
- 3 Bedrooms
- 2 Full Bathrooms
Community Details
Overview
- No Home Owners Association
- Pond in Community
Recreation
- Community Playground
Map
Other Move In Ready Homes in The Willows - Single Family Homes
About the Builder
- The Willows - Townhomes
- The Willows - Single Family Homes
- 13080 Carolina St
- 13133 Carolina St
- The Fountains
- 7382 Brookhaven Dr
- Westwind - Single Family Homes
- 1150 Greenview Place
- Capstone
- 991 Greenview Dr
- 244 Sawgrass Dr
- 246 Sawgrass Dr
- 248 Sawgrass Dr
- Sawgrass
- 1540 Brackenbury Ln
- Golden Meadow
- 1002 Gordon Ct
- 1575 S Feather Rock Dr
- 10935-11005 Delaware Pkwy
- 12201 Cedar Lake Rd
