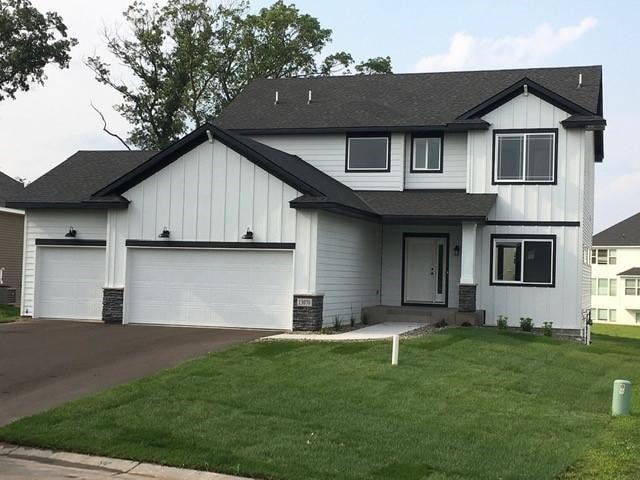
13070 Marmon Ct NE Blaine, MN 55449
Estimated payment $3,419/month
Total Views
10,549
3
Beds
2.5
Baths
2,111
Sq Ft
$284
Price per Sq Ft
Highlights
- New Construction
- The kitchen features windows
- 3 Car Attached Garage
- Sunrise Elementary School Rated A-
- Cul-De-Sac
- Walk-In Closet
About This Home
Welcome to our newest Two-Story custom-built MOVE IN READY home with 3 BR's & 3 BA's! Beautiful main level includes spacious kitchen with large center island, pantry, dining area, open living room, flex room, 1/2 bath & mud area with walk-in closet. Upper level includes; large primary suite with walk-in closet, full primary bath with custom corner double bowl vanity, separate shower & tub, and water closet! Two more good sized bedrooms, full main bath with two vanities and laundry room! We have several developments and lots to choose from, call to see today!
Home Details
Home Type
- Single Family
Est. Annual Taxes
- $1,418
Year Built
- Built in 2025 | New Construction
Lot Details
- 9,627 Sq Ft Lot
- Lot Dimensions are 61.05x139.90x83.22x130.31
- Cul-De-Sac
- Additional Parcels
HOA Fees
- $18 Monthly HOA Fees
Parking
- 3 Car Attached Garage
Home Design
- Flex
Interior Spaces
- 2,111 Sq Ft Home
- 2-Story Property
- Living Room
- Combination Kitchen and Dining Room
Kitchen
- Range
- Dishwasher
- Disposal
- The kitchen features windows
Bedrooms and Bathrooms
- 3 Bedrooms
- Walk-In Closet
Basement
- Basement Fills Entire Space Under The House
- Drain
- Natural lighting in basement
Additional Features
- Air Exchanger
- Forced Air Heating and Cooling System
Community Details
- Associa Mn Association, Phone Number (763) 225-6400
- Built by BOULDER CONTRACTING LLC
- Mill Pond Community
- Mill Pond 2Nd Add Subdivision
Listing and Financial Details
- Assessor Parcel Number 013123130046
Map
Create a Home Valuation Report for This Property
The Home Valuation Report is an in-depth analysis detailing your home's value as well as a comparison with similar homes in the area
Home Values in the Area
Average Home Value in this Area
Tax History
| Year | Tax Paid | Tax Assessment Tax Assessment Total Assessment is a certain percentage of the fair market value that is determined by local assessors to be the total taxable value of land and additions on the property. | Land | Improvement |
|---|---|---|---|---|
| 2025 | $1,418 | $112,900 | $112,900 | $0 |
| 2024 | $1,418 | $111,100 | $111,100 | $0 |
| 2023 | $609 | $103,000 | $103,000 | $0 |
| 2022 | $457 | $90,000 | $90,000 | $0 |
Source: Public Records
Property History
| Date | Event | Price | Change | Sq Ft Price |
|---|---|---|---|---|
| 01/20/2025 01/20/25 | For Sale | $599,500 | -- | $284 / Sq Ft |
Source: NorthstarMLS
Purchase History
| Date | Type | Sale Price | Title Company |
|---|---|---|---|
| Deed | $154,399 | -- |
Source: Public Records
Mortgage History
| Date | Status | Loan Amount | Loan Type |
|---|---|---|---|
| Open | $154,399 | New Conventional |
Source: Public Records
Similar Homes in the area
Source: NorthstarMLS
MLS Number: 6650928
APN: 01-31-23-13-0046
Nearby Homes
- 4720 131st Ave NE
- 4730 131st Ave NE
- 4742 131st Ave NE
- 4737 130th Ln NE
- 4605 130th Ln NE
- 4729 131st Ave NE
- 4739 131st Ave NE
- 13077 Opal St NE
- 4699 131st Ave NE
- 4580 131st Ave NE
- 4789 131st Ct NE
- 4782 131st Ct NE
- 4540 131st Ave NE
- 4844 130th Ln NE
- 4730 132nd Ct NE
- 4736 132nd Ct NE
- 4737 132nd Ct NE
- 13014 Packard St NE
- 12946 Jewell Cir NE
- 4714 128th Cir NE
- 4513 131st Ave NE
- 4575 132nd Ln NE
- 13118 Isetta Cir NE
- 13130 Isetta Cir NE
- 12750 Erskin Cir NE
- 12681 Erskin St NE
- 12412 National St NE
- 3053 130th Ct NE
- 3195 124th Ave NE
- 12549 Guadalcanal Cir
- 2444 120th Cir NE Unit D
- 2438 120th Cir NE Unit A
- 101 Willow Pond Trail
- 10926 Zest St NE
- 10826 NE Austin St
- 10717 Austin St NE
- 2445 120th Cir NE
- 2115 120th Ave NE
- 1209 Main St
- 10172 Stutz Ct NE






