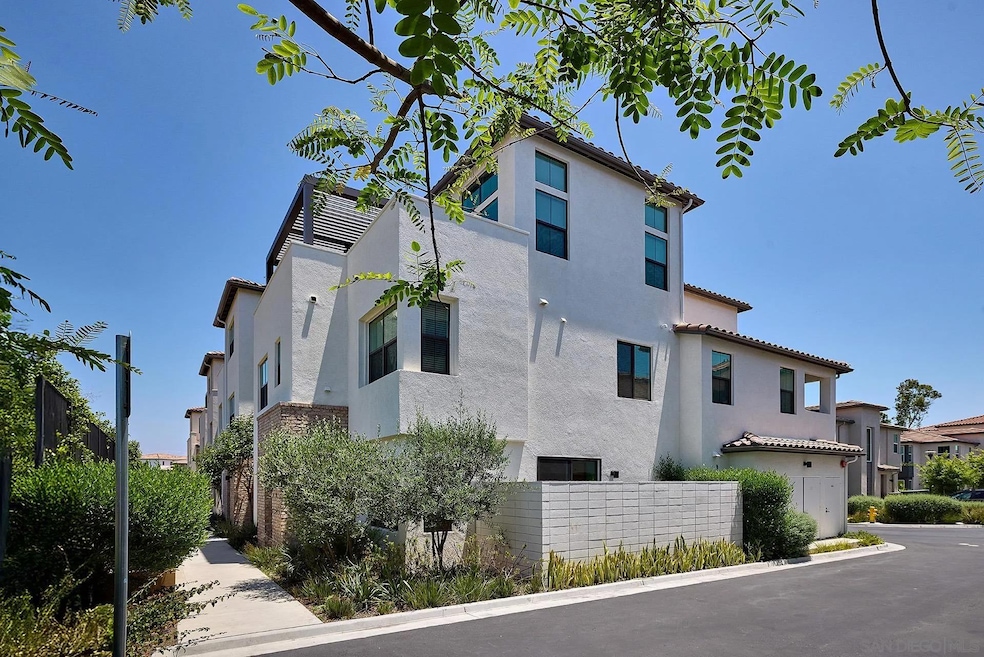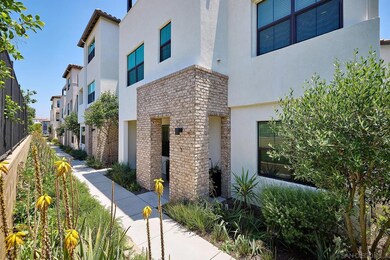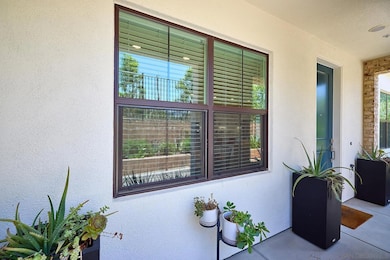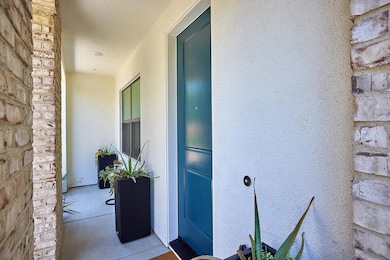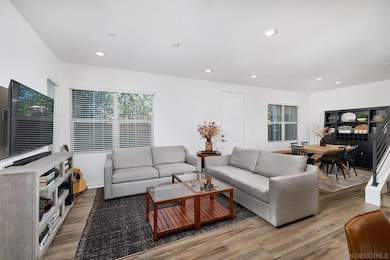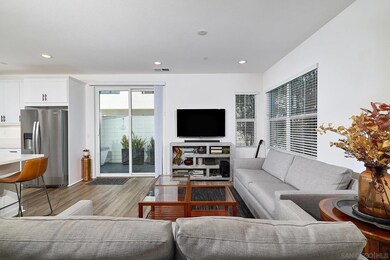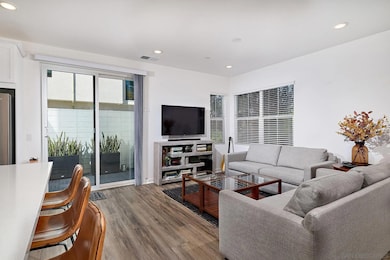Estimated payment $5,852/month
Highlights
- Loft
- 2 Car Attached Garage
- Partially Fenced Property
- Valley Elementary School Rated A
- Forced Air Heating and Cooling System
About This Home
VA assumable and approved. This immaculate corner unit is located in the desirable Poway Commons Community with direct access to the community park and walking distance to shops, restaurants, movie theater, schools and local library. Built in 2021, the townhome has an upgraded electrical package with LVP flooring and 9ft ceilings throughout. The first floor, which features living area, kitchen, dining area, and half bath, has its own individual private patio, staircase closet with ample storage and a 2 car garage with epoxy flooring, EV charging, extra overhead storage and direct access to the kitchen. Kitchen is well designed with quartz countertops, separate pantry, and a stainless steel appliance package with double oven and center island that seats 3-4 people. The second floor features 3 bedrooms with 2 full baths, open loft and separate laundry area. The primary bedroom has an in-suite bath, large custom closet and a private balcony with a partial view of the community park. The in-suite bath features a large dual vanity with quartz countertop, separate water closet and large walk-in shower with custom quartz seating area. Two additional bedrooms are perfectly sized for secondary bedrooms and/or office spaces featuring lots of natural light and closet space. The second full bath features a single vanity with quartz countertop and large shower/bathtub. The open loft can be designed in many ways to be multi-purpose with lots of space and natural light. HOA includes a dedicated dog walk, exterior maintenance and barbecue/entertainment area.
Townhouse Details
Home Type
- Townhome
Est. Annual Taxes
- $9,883
Year Built
- Built in 2021
Lot Details
- Partially Fenced Property
- New Fence
HOA Fees
- $285 Monthly HOA Fees
Parking
- 2 Car Attached Garage
- Garage Door Opener
Home Design
- Entry on the 1st floor
- Clay Roof
- Stucco
Interior Spaces
- 3 Bedrooms
- 1,850 Sq Ft Home
- 2-Story Property
- Loft
Kitchen
- Built-In Range
- Microwave
- Freezer
- Dishwasher
- Disposal
Laundry
- Dryer
- Washer
Utilities
- Forced Air Heating and Cooling System
- Heating System Uses Natural Gas
Community Details
- Association fees include common area maintenance, exterior bldg maintenance
- 3 Units
- Poway Commons Association
- Poway Commons Community
- Poway Subdivision
Map
Home Values in the Area
Average Home Value in this Area
Tax History
| Year | Tax Paid | Tax Assessment Tax Assessment Total Assessment is a certain percentage of the fair market value that is determined by local assessors to be the total taxable value of land and additions on the property. | Land | Improvement |
|---|---|---|---|---|
| 2025 | $9,883 | $891,375 | $530,604 | $360,771 |
| 2024 | $9,883 | $873,898 | $520,200 | $353,698 |
| 2023 | $9,675 | $856,763 | $510,000 | $346,763 |
| 2022 | $9,515 | $0 | $0 | $0 |
| 2021 | -- | -- | -- | -- |
Property History
| Date | Event | Price | List to Sale | Price per Sq Ft |
|---|---|---|---|---|
| 10/14/2025 10/14/25 | Pending | -- | -- | -- |
| 09/11/2025 09/11/25 | Price Changed | $900,000 | -5.3% | $486 / Sq Ft |
| 09/01/2025 09/01/25 | For Sale | $950,000 | 0.0% | $514 / Sq Ft |
| 09/01/2025 09/01/25 | Off Market | $950,000 | -- | -- |
| 07/10/2025 07/10/25 | Price Changed | $950,000 | -2.6% | $514 / Sq Ft |
| 07/04/2025 07/04/25 | Price Changed | $975,000 | -2.5% | $527 / Sq Ft |
| 06/05/2025 06/05/25 | For Sale | $1,000,000 | -- | $541 / Sq Ft |
Source: San Diego MLS
MLS Number: 250029607
APN: 317-472-40-22
- 1/2 Poway Rd
- 13056 Poway Rd
- 13306 Tawanka Dr
- 13114 Dana Vista St Unit 345
- 12953 Carriage Rd
- 13286 Creek Park Ln
- 13047 Corona Way Unit 266
- 13104 Corona Way Unit 324
- 12939 Cree Ct
- 13325 Alpine Dr Unit 11
- 12809 Estrella Vista St Unit 233
- 13309 Dana Vista St
- 13329 Casa Vista St Unit 98
- 13327 Casa Vista St
- 12643 Robison Blvd Unit 213
- 12643 Robison Blvd Unit 121
- 13520 Carriage Rd
- 13544 Comuna Dr
- 12450 Robison Blvd
- 12410 Aria Ct
