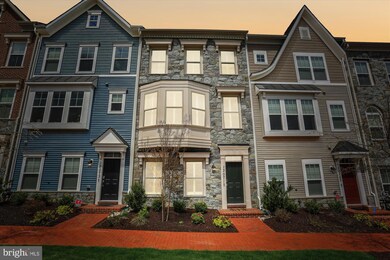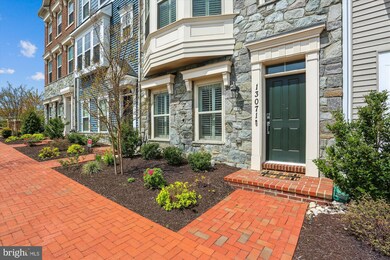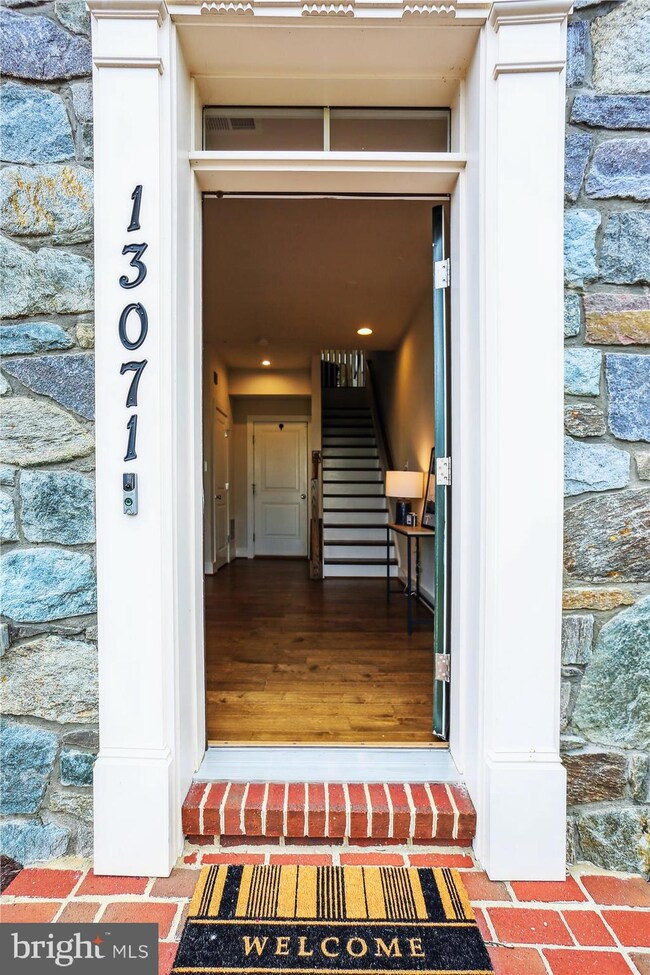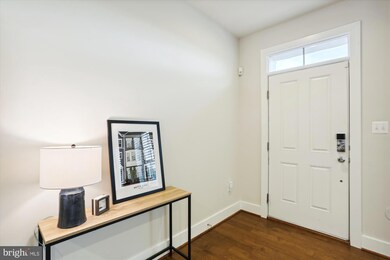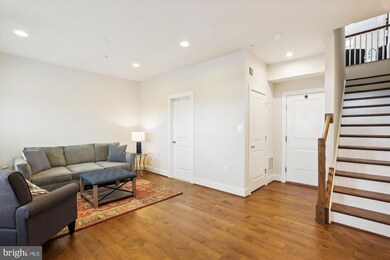
13071 Clarksburg Square Rd Clarksburg, MD 20871
Estimated Value: $667,116 - $700,000
Highlights
- Pier or Dock
- Fitness Center
- Open Floorplan
- Little Bennett Elementary Rated A
- Gourmet Kitchen
- 5-minute walk to Kings Local Park
About This Home
As of July 2024Prepare to be captivated by this exquisite Craftmark-built luxury townhome nestled in the heart of Clarksburg Town Center! Impeccably maintained and only four years young, this home exudes elegance with its upgrades and thoughtful touches at every turn. From gorgeous wide plank LVP flooring, custom plantation shutters to a high-end gourmet kitchen, luxurious owner’s bedroom suite and Smart Home technoloy, this home will fulfill all your homeownership dreams.
Step inside to discover a versatile entry-level space, perfect for a family room, office, or workout area, complete with a convenient full bathroom and access to the spacious two-car garage. Ascend the oak hardwood staircase to the breathtaking main level, where an expansive 11-foot quartz-topped island takes center stage, providing ample seating for four. The upgraded gourmet kitchen is a chef's delight, featuring Bosch stainless appliances, a striking cooktop with a statement stainless hood, built-in wall ovens, and an extra-deep sink, all complemented by generous cabinetry for all your culinary endeavors. Adjacent, the dining area bathes in natural light from oversized windows set within a charming bay window, while the inviting living room boasts a cozy gas fireplace and French door access to the all-weather large deck, inviting outdoor enjoyment.
Continuing upstairs to the upper level, retreat to the luxurious owner's bedroom suite, offering ample space and a sizable walk-in closet. The owner's bathroom is a spa-like oasis, showcasing stone flooring, a double sink vanity with quartz top, a frameless glass walk-in shower, and a separate water closet. A spacious second bedroom with an ensuite full bath and a hallway laundry closet complete this level. Ascend again to the sky-lit loft level, ideal as a second owner's suite, featuring a walk-in closet and a full bath with a double sink vanity and separate shower.
Enjoy the amenities of the Clarksburg Town Center community, including a clubhouse, pool, fitness center, amphitheater, playgrounds, Kings Park and scenic walking and biking trails. With the upcoming Clarksburg Town Center development promising a grocery store, restaurants, retail and a library, convenience is at your doorstep. Explore nearby attractions such as Little Bennett Park, Clarksburg Outlets, and easy access to major commuter routes and the MARC train. Don't let this opportunity pass you by—seize the chance to make this extraordinary property your own! There also may be an opportunity to assume the Seller's low interest FHA loan.
Townhouse Details
Home Type
- Townhome
Est. Annual Taxes
- $6,961
Year Built
- Built in 2020
Lot Details
- 1,380
HOA Fees
- $116 Monthly HOA Fees
Parking
- 2 Car Attached Garage
- Rear-Facing Garage
Home Design
- Colonial Architecture
- Slab Foundation
- Frame Construction
Interior Spaces
- Property has 4 Levels
- Open Floorplan
- Ceiling Fan
- Skylights
- Recessed Lighting
- Gas Fireplace
- Double Hung Windows
- Bay Window
- Window Screens
- Carpet
- Home Security System
Kitchen
- Gourmet Kitchen
- Built-In Oven
- Cooktop with Range Hood
- Built-In Microwave
- Dishwasher
- Stainless Steel Appliances
- Kitchen Island
- Upgraded Countertops
- Disposal
Bedrooms and Bathrooms
- 3 Bedrooms
- Walk-In Closet
- Soaking Tub
Laundry
- Laundry on upper level
- Front Loading Dryer
- Front Loading Washer
Schools
- Little Bennett Elementary School
- Rocky Hill Middle School
- Clarksburg High School
Utilities
- Forced Air Heating and Cooling System
- Electric Water Heater
Additional Features
- Deck
- 1,380 Sq Ft Lot
Listing and Financial Details
- Tax Lot 86
- Assessor Parcel Number 160203808174
Community Details
Overview
- Association fees include common area maintenance, lawn care front, management, trash
- Clarksburg Town Center HOA
- Built by Craftmark Homes
- Clarksburg Town Center Subdivision, The Richmond Floorplan
- Property Manager
Amenities
- Clubhouse
- Community Center
Recreation
- Pier or Dock
- Community Playground
- Fitness Center
- Community Pool
- Jogging Path
- Bike Trail
Ownership History
Purchase Details
Home Financials for this Owner
Home Financials are based on the most recent Mortgage that was taken out on this home.Purchase Details
Home Financials for this Owner
Home Financials are based on the most recent Mortgage that was taken out on this home.Similar Homes in Clarksburg, MD
Home Values in the Area
Average Home Value in this Area
Purchase History
| Date | Buyer | Sale Price | Title Company |
|---|---|---|---|
| Choi Gyu Chan Frederi | $685,000 | Old Republic National Title In | |
| Choi Gyu Chan Frederi | $685,000 | Old Republic National Title In | |
| Pitzer Matthew S | $598,940 | Fenton Title Company |
Mortgage History
| Date | Status | Borrower | Loan Amount |
|---|---|---|---|
| Previous Owner | Choi Gyu Chan Frederi | $588,091 | |
| Previous Owner | Pitzer Matthew S | $588,091 |
Property History
| Date | Event | Price | Change | Sq Ft Price |
|---|---|---|---|---|
| 07/15/2024 07/15/24 | Sold | $685,000 | -2.0% | $344 / Sq Ft |
| 05/08/2024 05/08/24 | Pending | -- | -- | -- |
| 04/25/2024 04/25/24 | For Sale | $699,000 | +16.7% | $351 / Sq Ft |
| 12/03/2020 12/03/20 | For Sale | $598,940 | 0.0% | $240 / Sq Ft |
| 11/30/2020 11/30/20 | Sold | $598,940 | -- | $240 / Sq Ft |
| 10/19/2020 10/19/20 | Pending | -- | -- | -- |
Tax History Compared to Growth
Tax History
| Year | Tax Paid | Tax Assessment Tax Assessment Total Assessment is a certain percentage of the fair market value that is determined by local assessors to be the total taxable value of land and additions on the property. | Land | Improvement |
|---|---|---|---|---|
| 2024 | $6,669 | $548,400 | $150,000 | $398,400 |
| 2023 | $6,961 | $515,033 | $0 | $0 |
| 2022 | $4,951 | $481,667 | $0 | $0 |
| 2021 | $4,495 | $448,300 | $120,000 | $328,300 |
| 2020 | $2,648 | $120,000 | $120,000 | $0 |
| 2019 | $1,323 | $120,000 | $120,000 | $0 |
| 2018 | $1,326 | $120,000 | $120,000 | $0 |
Agents Affiliated with this Home
-
Pamela Powers

Seller's Agent in 2024
Pamela Powers
Coldwell Banker (NRT-Southeast-MidAtlantic)
(202) 253-0754
2 in this area
49 Total Sales
-
Carmen Murphy

Buyer's Agent in 2024
Carmen Murphy
Samson Properties
(301) 674-7404
1 in this area
69 Total Sales
-
datacorrect BrightMLS
d
Seller's Agent in 2020
datacorrect BrightMLS
Non Subscribing Office
Map
Source: Bright MLS
MLS Number: MDMC2128824
APN: 02-03808174
- 23520 Overlook Park Dr Unit 12
- 23419 Spire St
- 23402 Winemiller Way
- 23909 Basil Park Cir
- 23508 Sugar View Dr
- 23418 Tailor Shop Place
- 12901 Clarks Crossing Dr Unit 304
- 12891 Clarksburg Square Rd
- 12804 Short Hills Dr
- 12928 Clarks Crossing Dr
- 12831 Clarksburg Square Rd
- 23802 Grapevine Ridge Terrace
- 13525 Latrobe Ln
- 22931 Townsend Trail
- 25501 Frederick Rd
- 13136 Dowdens Station Way
- 23213 Rainbow Arch Dr
- 12318 Cherry Branch Dr
- 13318 Garnkirk Forest Dr
- 194 Green Poplar Loop
- 13073 Clarksburg Square Rd
- 13069 Clarksburg Square Rd
- 13067 Clarksburg Square Rd
- 13075 Clarksburg Square Rd
- 13065 Clarksburg Square Rd
- 13063 Clarksburg Square Rd
- 13061 Clarksburg Square Rd
- 23510 Overlook Park Dr Unit 101
- 23510 Overlook Park Dr Unit 204
- 23510 Overlook Park Dr Unit 2
- 23512 Overlook Park Dr Unit 4
- 23512 Overlook Park Dr Unit 3
- 13030 Martz St Unit B1
- 13030 Martz St Unit 2
- 23514 Overlook Park Dr Unit 5
- 23514 Overlook Park Dr Unit 504
- 23514 Overlook Park Dr Unit 6
- 23514 Overlook Park Dr Unit 101
- 23516 Overlook Park Dr Unit 7
- 23516 Overlook Park Dr Unit 8

