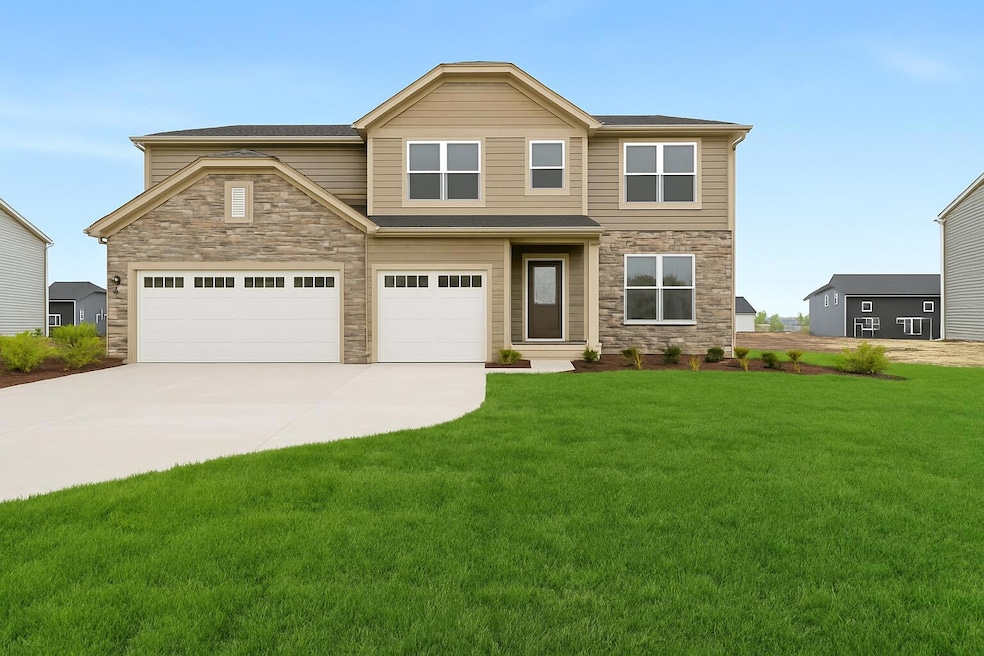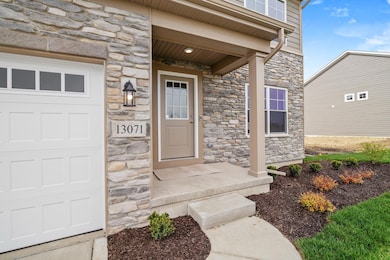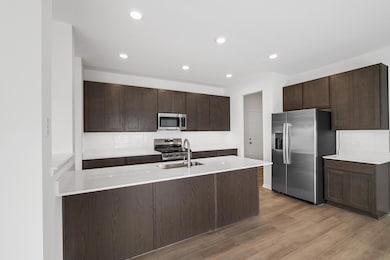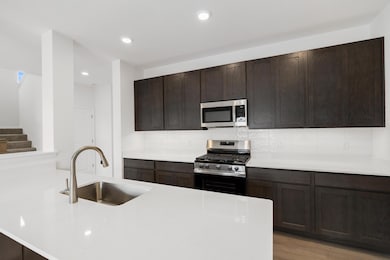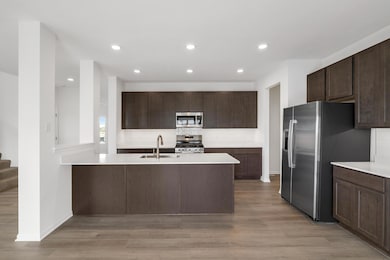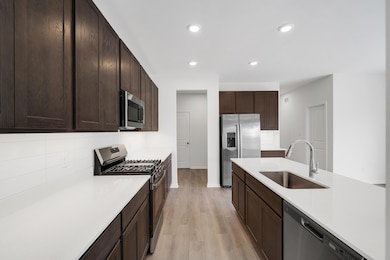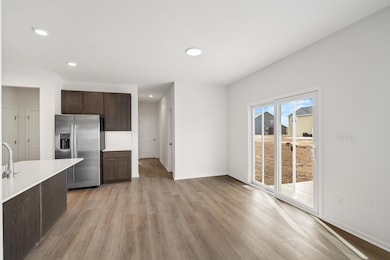13071 W 109th Ave Dyer, IN 46311
Saint John NeighborhoodEstimated payment $3,594/month
Highlights
- New Construction
- Neighborhood Views
- Walk-In Pantry
- Lincoln Elementary School Rated A
- Covered Patio or Porch
- 3 Car Attached Garage
About This Home
Ready Now! The Willow is an amazing floorplan with spacious bedrooms, all offering walk-in closets. There is a main floor bedroom with full bath. This home has all the space you need! Right off the foyer, you will find the flex room which is the perfect spot for a formal dining area or sitting room. The south facing great room and kitchen are flooded with natural light. The kitchen is beautifully finished with 42" cabinets, stainless steel appliances, quartz countertops and a massive walk in pantry. Upstairs you will find added living space in the loft, the owner's suite and three additional bedrooms, which all have walk-in closets. There is a convenient second floor laundry room. The owner's suite offers a tiled shower, 72" double bowl vanity and large walk-in closet. The basement is ready to finish with rough in plumbing and a tankless water heater! The Willow is an energy efficient home with industry best customer care program. Now includes full yard sod. Don't miss out on making Streamside your new place to call home!
Home Details
Home Type
- Single Family
Year Built
- Built in 2025 | New Construction
Lot Details
- 0.32 Acre Lot
- Landscaped
HOA Fees
- $83 Monthly HOA Fees
Parking
- 3 Car Attached Garage
- Garage Door Opener
Home Design
- Stone
Interior Spaces
- 3,142 Sq Ft Home
- 2-Story Property
- Neighborhood Views
- Basement
Kitchen
- Walk-In Pantry
- Gas Range
- Microwave
- Dishwasher
- Disposal
Flooring
- Carpet
- Tile
Bedrooms and Bathrooms
- 5 Bedrooms
Laundry
- Laundry Room
- Laundry on upper level
- Washer and Gas Dryer Hookup
Home Security
- Carbon Monoxide Detectors
- Fire and Smoke Detector
Outdoor Features
- Covered Patio or Porch
Schools
- Lincoln Elementary School
- Hanover Central Middle School
- Hanover Central High School
Utilities
- Forced Air Heating and Cooling System
- Heating System Uses Natural Gas
Community Details
- Association fees include ground maintenance
- Rachel Sierzga 1St American Mgmt Association, Phone Number (219) 464-3536
- Streamside Subdivision
Listing and Financial Details
- Seller Considering Concessions
Map
Home Values in the Area
Average Home Value in this Area
Property History
| Date | Event | Price | List to Sale | Price per Sq Ft |
|---|---|---|---|---|
| 10/16/2025 10/16/25 | Pending | -- | -- | -- |
| 10/08/2025 10/08/25 | Price Changed | $559,805 | -0.9% | $178 / Sq Ft |
| 09/19/2025 09/19/25 | Price Changed | $564,805 | -0.6% | $180 / Sq Ft |
| 09/05/2025 09/05/25 | Price Changed | $568,305 | +1.5% | $181 / Sq Ft |
| 06/19/2025 06/19/25 | Price Changed | $559,711 | -0.9% | $178 / Sq Ft |
| 05/08/2025 05/08/25 | For Sale | $564,711 | -- | $180 / Sq Ft |
Source: Northwest Indiana Association of REALTORS®
MLS Number: 820339
- 12957 109th Place
- 13085 109th Ave
- 12914 W 109th Ave
- 13351 W 107th Ave
- 11031 Delta Dr
- 10639 Burgess Way
- 10837 Maloian Dr
- 12268 W 107th Ln
- 13085 109th Place
- 11045 Delta Dr
- 12994 109th Place
- 13614 W 105th Place
- 10888 Wachter Ct
- 10788 Knickerbocker Ct
- 10746 Knickerbocker Ct
- 10325 Birchbrook Dr
- 14528 N Quartz Ln
- 13973 Blue Sky Ct
- 13993 Blue Sky Dr
- 14596 N Quartz Ln
