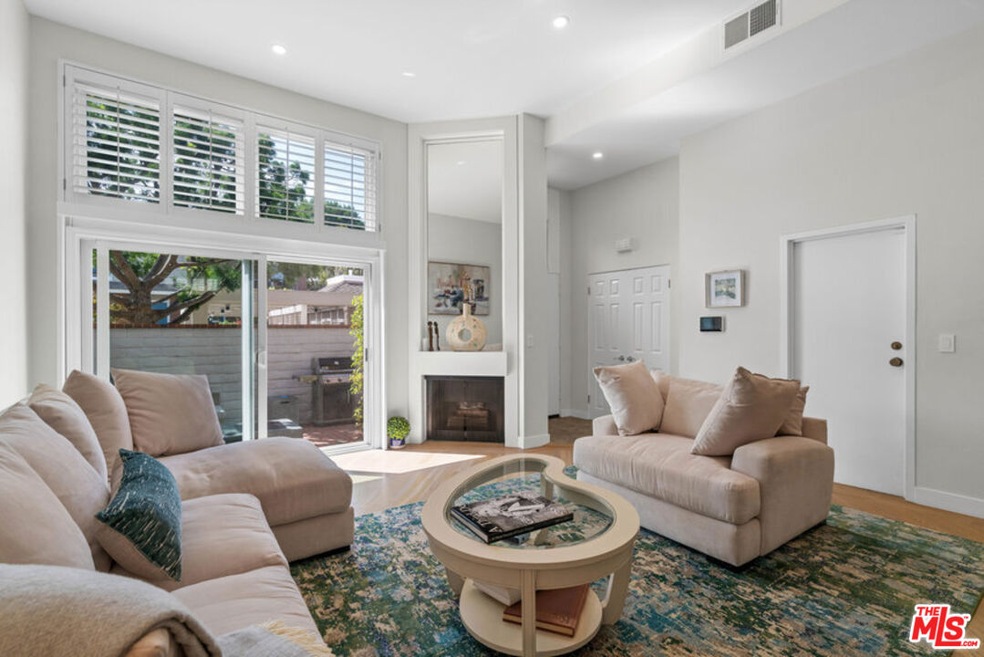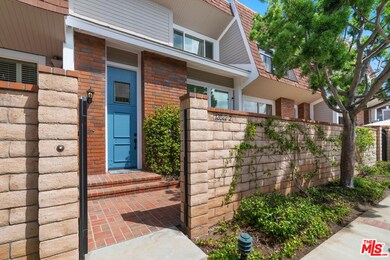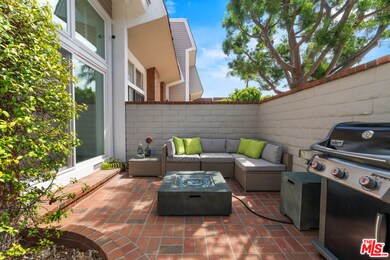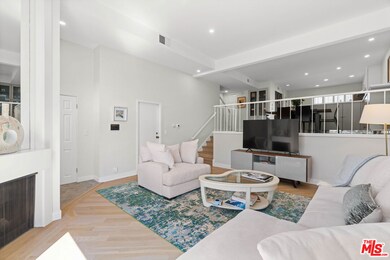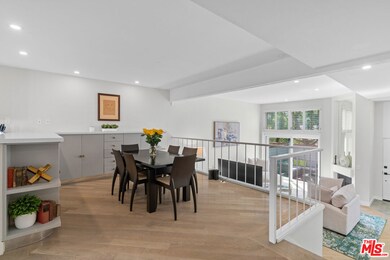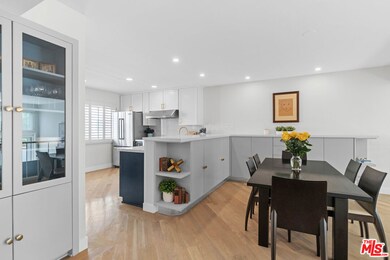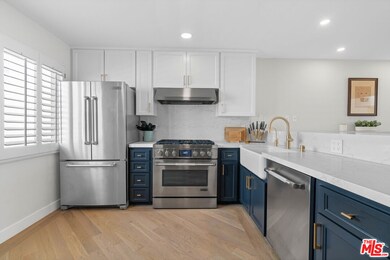13072 Maxella Ave Unit 2 Marina Del Rey, CA 90292
Highlights
- In Ground Pool
- 8.96 Acre Lot
- Contemporary Architecture
- Venice High School Rated A
- Clubhouse
- Wood Flooring
About This Home
Elegantly furnished 2 bed 2.5 bath townhouse perfect for relaxing and entertaining. Located in the heart of Marina del Rey, you'll enter on the first level into a spacious living room with a fireplace, tons of natural light and a sliding glass door into the tranquility of your own private courtyard deck. The updated chef's kitchen offers quartz countertops, breakfast bar, Jenn-Air stainless steel appliances including a brand new built in microwave-oven with speed cook, Pro-Style Convection convection stove, water filtration system, Italian espresso machine (Longhi), great pantry space, farmhouse sink, brushed brass faucet & hardware, & soft close cabinets. Upstairs features the first spacious en-suite bedroom with a beautiful view, vast closet space, and down the hall, the primary suite has a Tempur-Pedic mattress with smart base (adjustable on both sides with massage function) as well as an en-suite bath featuring custom vanity, floor to ceiling marble shower, smart Toto toilet & frameless shower door. Additional features include attached 2 car garage, separate side by side washer/dryer room, security system, and part of a community that includes 3 pools & spas, lush landscaping and club room. This home is located in the best location of the complex and ideal for indoor/outdoor California living! Available January 5th.
Condo Details
Home Type
- Condominium
Est. Annual Taxes
- $16,153
Year Built
- Built in 1975
Parking
- 2 Car Attached Garage
Home Design
- Contemporary Architecture
Interior Spaces
- 1,575 Sq Ft Home
- 2-Story Property
- Furnished
- Living Room with Fireplace
- Dining Area
- Pool Views
Kitchen
- Breakfast Bar
- Oven
- Microwave
- Freezer
- Dishwasher
- Quartz Countertops
- Disposal
Flooring
- Wood
- Carpet
- Tile
Bedrooms and Bathrooms
- 2 Bedrooms
- All Upper Level Bedrooms
- Powder Room
Laundry
- Laundry Room
- Dryer
- Washer
Pool
- In Ground Pool
- Spa
Additional Features
- Open Patio
- Gated Home
- Central Heating and Cooling System
Listing and Financial Details
- Security Deposit $13,000
- Tenant pays for gas, cable TV, electricity
- Rent includes trash collection, water
- 12 Month Lease Term
- Assessor Parcel Number 4212-008-110
Community Details
Recreation
- Community Pool
- Community Spa
Pet Policy
- Call for details about the types of pets allowed
Additional Features
- Clubhouse
- Controlled Access
Map
Source: The MLS
MLS Number: 25615591
APN: 4212-008-110
- 13065 Mindanao Way Unit 3
- 13010 Maxella Ave Unit 5
- 4336 Alla Rd
- 4342 Redwood Ave Unit C301
- 13044 Mindanao Way Unit 2
- 4226 Redwood Ave
- 13078 Mindanao Way Unit 314
- 12930 Gilmore Ave
- 4310 Glencoe Ave Unit 4
- 4305 Redwood Ave Unit 10
- 13135 Mindanao Way Unit 5
- 4211 Redwood Ave Unit 402
- 4373 Mcconnell Blvd
- 4151 Redwood Ave Unit 106
- 12836 Gilmore Ave
- 4260 Mcconnell Blvd
- 4250 Mcconnell Blvd
- 4078 Alla Rd
- 12870 Walsh Ave
- 4065 Michael Ave
- 13082 Mindanao Way Unit 18
- 4425 Alla Rd
- 4425 Alla Rd Unit 5
- 4329 Redwood Ave Unit 4
- 4360 Glencoe Ave Unit 2
- 12935 Greene Ave
- 4640 Glencoe Ave Unit 7
- 4151 Redwood Ave
- 4250 Glencoe Ave
- 4133 Redwood Ave Unit FL3-ID1324
- 4133 Redwood Ave Unit FL3-ID1081
- 4133 Redwood Ave Unit FL4-ID1083
- 4133 Redwood Ave Unit FL4-ID1002
- 4133 Redwood Ave Unit FL3-ID1116
- 4133 Redwood Ave Unit 1022
- 4133 Redwood Ave Unit 4013
- 4133 S Redwood Ave
- 12866 Walsh Ave
- 4140 Glencoe Ave Unit 508
- 4067 Michael Ave
