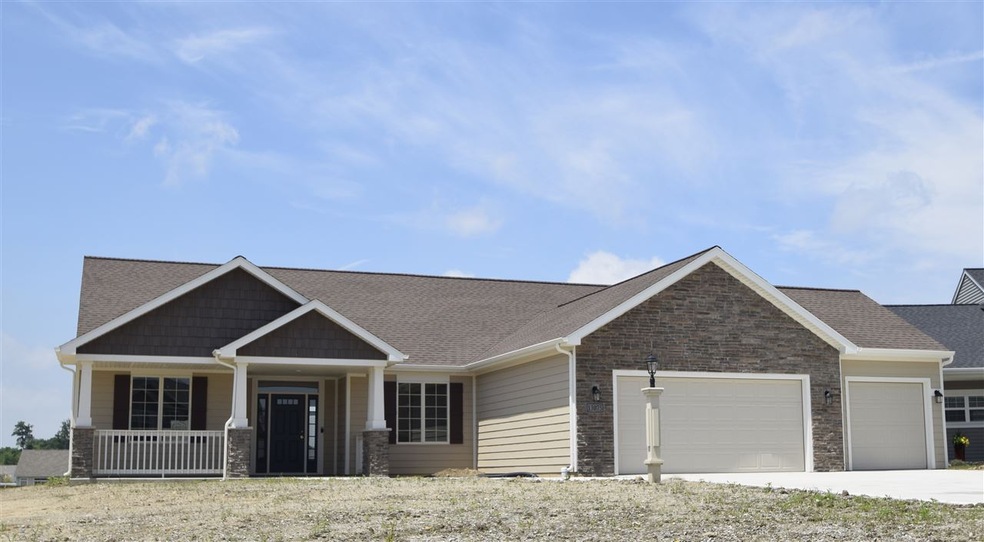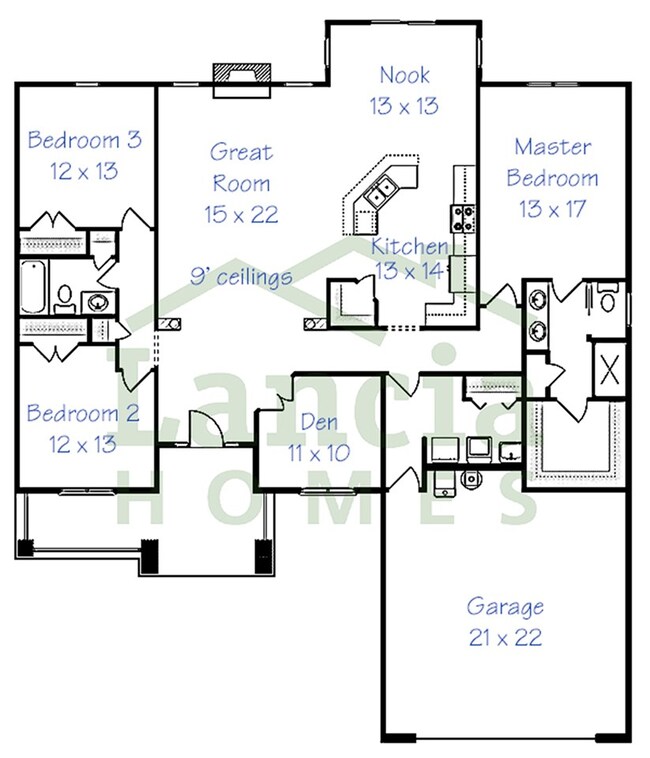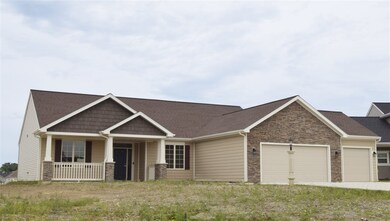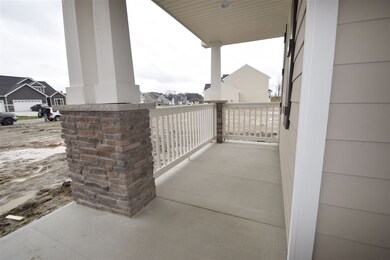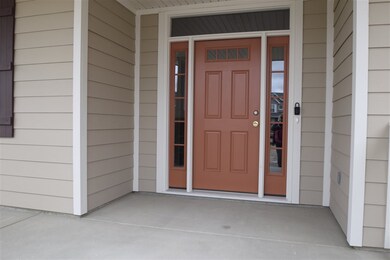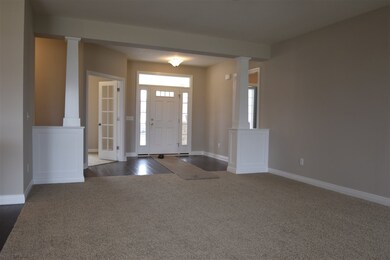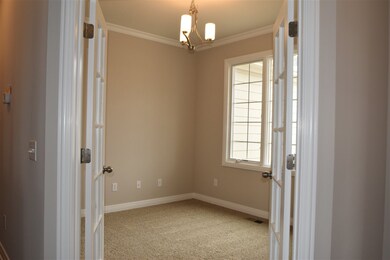
13075 Claret Ct Fort Wayne, IN 46845
Highlights
- Primary Bedroom Suite
- Open Floorplan
- Backs to Open Ground
- Carroll High School Rated A
- Traditional Architecture
- Wood Flooring
About This Home
As of September 2022Lancia's Craftsman style ranch the Woodstock is a 1,988 sq.ft. split Bedroom with a 3-car garage. Craftsman trim including crown moulding in corner Den, columns and wood laminate floors greet your guests in the Foyer. Ceiling fan and gas fireplace in Great Room. Plenty of light in this home! Kitchen has C shaped island with breakfast bar, granite counters with tile backsplash, corner pantry stainless appliances, pendant lighting, upgraded faucets and wood laminate floors. Nook is open to GR and Kitchen for family time. Upgrade faucets in Master Bath and Main Bath. Master Bath has 5' ceramic shower with fiber pan floor. Crown moulding in Master Bedroom as well. Patio is 14 x 14. Craftsman elevation is shows off for guests with stone columns, transom and sidelights. Quiet cul-de-sac. Close to shopping and PufferBelly Trail. NWAC. (Grading and seeding completed after closing per Lancia's lawn schedule.)
Last Agent to Sell the Property
James Lancia
Lancia Homes and Real Estate Listed on: 12/23/2015
Home Details
Home Type
- Single Family
Est. Annual Taxes
- $2,582
Year Built
- Built in 2015
Lot Details
- 0.26 Acre Lot
- Lot Dimensions are 82x149x84x125
- Backs to Open Ground
- Cul-De-Sac
- Level Lot
Parking
- 3 Car Attached Garage
- Garage Door Opener
Home Design
- Traditional Architecture
- Slab Foundation
- Shingle Roof
- Wood Siding
- Stone Exterior Construction
- Vinyl Construction Material
Interior Spaces
- 1,988 Sq Ft Home
- 1-Story Property
- Open Floorplan
- Wired For Data
- Ceiling height of 9 feet or more
- Ceiling Fan
- Gas Log Fireplace
- Double Pane Windows
- ENERGY STAR Qualified Windows with Low Emissivity
- ENERGY STAR Qualified Doors
- Insulated Doors
- Entrance Foyer
- Great Room
- Living Room with Fireplace
- Laundry on main level
Kitchen
- Breakfast Bar
- Gas Oven or Range
- Laminate Countertops
- Utility Sink
- Disposal
Flooring
- Wood
- Carpet
- Laminate
- Vinyl
Bedrooms and Bathrooms
- 3 Bedrooms
- Primary Bedroom Suite
- Split Bedroom Floorplan
- Walk-In Closet
- 2 Full Bathrooms
- Double Vanity
- Bathtub with Shower
- Separate Shower
Attic
- Storage In Attic
- Pull Down Stairs to Attic
Home Security
- Carbon Monoxide Detectors
- Fire and Smoke Detector
Eco-Friendly Details
- Energy-Efficient Appliances
- Energy-Efficient HVAC
- Energy-Efficient Lighting
- Energy-Efficient Insulation
- Energy-Efficient Doors
- ENERGY STAR Qualified Equipment for Heating
- ENERGY STAR/Reflective Roof
- Energy-Efficient Thermostat
Utilities
- Forced Air Heating and Cooling System
- ENERGY STAR Qualified Air Conditioning
- SEER Rated 16+ Air Conditioning Units
- SEER Rated 13+ Air Conditioning Units
- Heating System Uses Gas
- ENERGY STAR Qualified Water Heater
- Cable TV Available
Additional Features
- Patio
- Suburban Location
Listing and Financial Details
- Home warranty included in the sale of the property
Ownership History
Purchase Details
Home Financials for this Owner
Home Financials are based on the most recent Mortgage that was taken out on this home.Purchase Details
Purchase Details
Home Financials for this Owner
Home Financials are based on the most recent Mortgage that was taken out on this home.Similar Homes in Fort Wayne, IN
Home Values in the Area
Average Home Value in this Area
Purchase History
| Date | Type | Sale Price | Title Company |
|---|---|---|---|
| Deed | $328,900 | Metropolitan Title | |
| Interfamily Deed Transfer | -- | None Available | |
| Deed | -- | Metropolitan Title Of Indian |
Mortgage History
| Date | Status | Loan Amount | Loan Type |
|---|---|---|---|
| Open | $322,942 | FHA | |
| Previous Owner | $171,500 | FHA |
Property History
| Date | Event | Price | Change | Sq Ft Price |
|---|---|---|---|---|
| 09/29/2022 09/29/22 | Sold | $328,900 | 0.0% | $165 / Sq Ft |
| 09/06/2022 09/06/22 | Pending | -- | -- | -- |
| 09/01/2022 09/01/22 | For Sale | $328,900 | +38.2% | $165 / Sq Ft |
| 09/30/2016 09/30/16 | Sold | $238,000 | -3.6% | $120 / Sq Ft |
| 08/19/2016 08/19/16 | Pending | -- | -- | -- |
| 12/23/2015 12/23/15 | For Sale | $246,900 | -- | $124 / Sq Ft |
Tax History Compared to Growth
Tax History
| Year | Tax Paid | Tax Assessment Tax Assessment Total Assessment is a certain percentage of the fair market value that is determined by local assessors to be the total taxable value of land and additions on the property. | Land | Improvement |
|---|---|---|---|---|
| 2024 | $2,582 | $329,300 | $53,000 | $276,300 |
| 2022 | $2,271 | $292,300 | $53,000 | $239,300 |
| 2021 | $2,054 | $249,100 | $53,000 | $196,100 |
Agents Affiliated with this Home
-

Seller's Agent in 2022
Jake Wiederkehr
CENTURY 21 Bradley Realty, Inc
(260) 399-1177
107 Total Sales
-

Buyer's Agent in 2022
Aaron Shively
Pinnacle Group Real Estate Services
(260) 705-9555
209 Total Sales
-
J
Seller's Agent in 2016
James Lancia
Lancia Homes and Real Estate
-

Buyer's Agent in 2016
Debi King
CENTURY 21 Bradley Realty, Inc
(260) 437-3420
54 Total Sales
Map
Source: Indiana Regional MLS
MLS Number: 201556827
APN: 02-02-29-229-002.000-058
- 1208 Mount Fable Place
- 13214 Hawks View Blvd
- 1485 Radomiro Passage
- 14117 Hughies Cove
- 14141 Hughies Cove
- 13655 Copper Strike Pass
- 13715 Copper Strike Pass
- 13710 Copper Strike Pass
- 1694 Shavono Cove
- 12594 Gondola Pkwy
- 1793 Breckenridge Pass
- 12693 Pentolina Cove
- 13955 Copper Strike Pass
- 14052 Copper Strike Pass
- 13504 Aslan Passage
- 1524 Brittany Cove
- 1544 Cananea Way
- 14153 Hughies Cove
- 12610 Tocchi Cove
- 1708 Muruntau Grove
