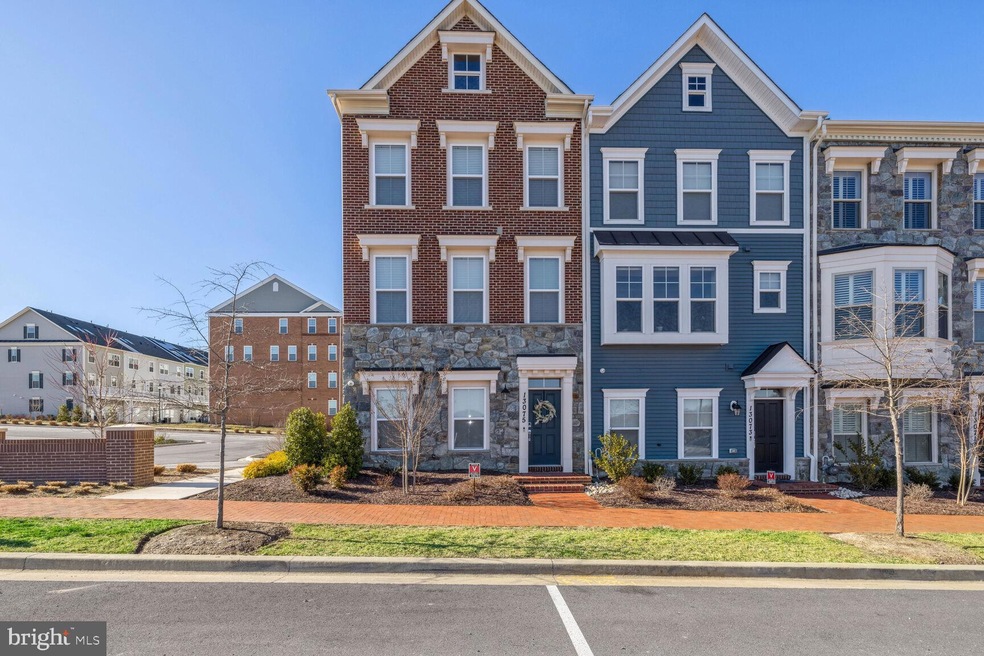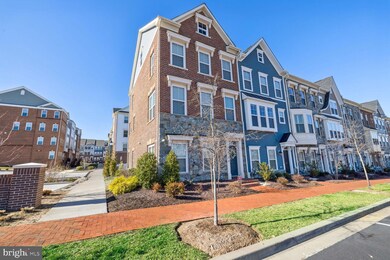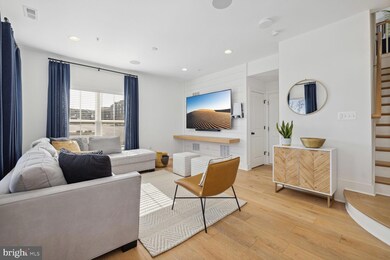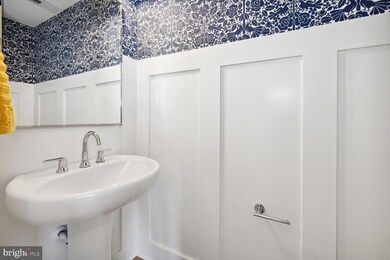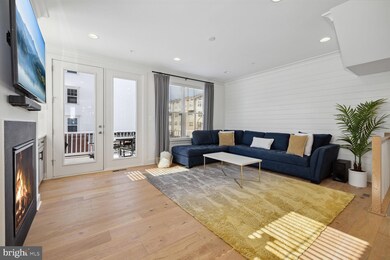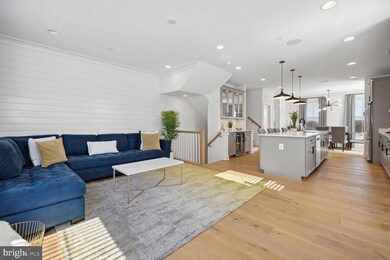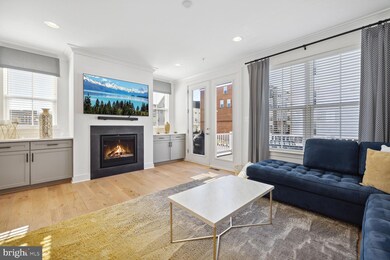
13075 Clarksburg Square Rd Clarksburg, MD 20871
Estimated Value: $675,000 - $715,000
Highlights
- Gourmet Kitchen
- Open Floorplan
- Clubhouse
- Little Bennett Elementary Rated A
- Colonial Architecture
- 5-minute walk to Kings Local Park
About This Home
As of April 2023Welcome to perfection in this STUNNING four-level townhome that is in absolute pristine condition. In this end unit, Richmond model (original MODEL home), you will find upgrades throughout that the pictures cannot capture. Boasting 4 beds/4.5 baths, upgraded wood floors, BOSCH SS appliances including double wall oven and gas stove. Large Kitchen pantry, gas fireplace, wine refrigerator, large chefs island, butlers pantry, oversized cabinets and more. Washer/Dryer on bedroom levels, security system, and more. This sun-filled home will convey the outdoor terrace furniture and two LARGE TV's. Close proximity to shops, restaurants, new grocery store and more. Please note that the seller requests a 30 day rent back. Open House Sat/Sun. Do not miss this turnkey beauty.
Townhouse Details
Home Type
- Townhome
Est. Annual Taxes
- $5,801
Year Built
- Built in 2020
Lot Details
- 1,725 Sq Ft Lot
HOA Fees
- $111 Monthly HOA Fees
Parking
- 2 Car Attached Garage
- Parking Storage or Cabinetry
- Rear-Facing Garage
Home Design
- Colonial Architecture
- Frame Construction
- Concrete Perimeter Foundation
Interior Spaces
- Property has 4 Levels
- Open Floorplan
- Built-In Features
- Recessed Lighting
- Gas Fireplace
- Double Pane Windows
- Window Treatments
- Family Room Off Kitchen
- Dining Area
Kitchen
- Gourmet Kitchen
- Built-In Double Oven
- Gas Oven or Range
- Cooktop with Range Hood
- Built-In Microwave
- Dishwasher
- Stainless Steel Appliances
- Kitchen Island
- Upgraded Countertops
- Disposal
Flooring
- Wood
- Carpet
Bedrooms and Bathrooms
- 4 Bedrooms
Laundry
- Laundry on upper level
- Dryer
- Washer
Home Security
- Alarm System
- Exterior Cameras
Eco-Friendly Details
- Energy-Efficient Windows
- ENERGY STAR Qualified Equipment for Heating
Utilities
- Central Air
- Cooling System Utilizes Natural Gas
- Heating Available
- Natural Gas Water Heater
Listing and Financial Details
- Tax Lot 88
- Assessor Parcel Number 160203808196
Community Details
Overview
- Association fees include common area maintenance, trash, snow removal, pool(s)
- Clarksburg HOA
- Built by Craftmark
- Clarksburg Town Center Subdivision, Richmond Floorplan
Amenities
- Clubhouse
Recreation
- Community Playground
- Community Pool
- Bike Trail
Pet Policy
- Pets Allowed
Security
- Carbon Monoxide Detectors
- Fire and Smoke Detector
Ownership History
Purchase Details
Home Financials for this Owner
Home Financials are based on the most recent Mortgage that was taken out on this home.Purchase Details
Home Financials for this Owner
Home Financials are based on the most recent Mortgage that was taken out on this home.Similar Homes in Clarksburg, MD
Home Values in the Area
Average Home Value in this Area
Purchase History
| Date | Buyer | Sale Price | Title Company |
|---|---|---|---|
| Shah Gautham Dhirajlal | $685,000 | Old Republic National Title | |
| Millis Nitzia R | $709,900 | Fenton Title Company |
Mortgage History
| Date | Status | Borrower | Loan Amount |
|---|---|---|---|
| Open | Shah Gautham Dhirajlal | $650,750 | |
| Previous Owner | Millis Nitzia R | $735,456 |
Property History
| Date | Event | Price | Change | Sq Ft Price |
|---|---|---|---|---|
| 04/13/2023 04/13/23 | Sold | $685,000 | +0.7% | $274 / Sq Ft |
| 03/12/2023 03/12/23 | Pending | -- | -- | -- |
| 03/09/2023 03/09/23 | For Sale | $680,000 | -4.2% | $272 / Sq Ft |
| 09/30/2021 09/30/21 | Sold | $709,900 | -2.7% | $284 / Sq Ft |
| 08/22/2021 08/22/21 | Pending | -- | -- | -- |
| 07/29/2021 07/29/21 | For Sale | $729,900 | -- | $292 / Sq Ft |
Tax History Compared to Growth
Tax History
| Year | Tax Paid | Tax Assessment Tax Assessment Total Assessment is a certain percentage of the fair market value that is determined by local assessors to be the total taxable value of land and additions on the property. | Land | Improvement |
|---|---|---|---|---|
| 2024 | $6,689 | $550,100 | $150,000 | $400,100 |
| 2023 | $7,053 | $523,033 | $0 | $0 |
| 2022 | $5,109 | $495,967 | $0 | $0 |
| 2021 | $10,829 | $468,900 | $120,000 | $348,900 |
| 2020 | $2,646 | $120,000 | $120,000 | $0 |
| 2019 | $1,323 | $120,000 | $120,000 | $0 |
| 2018 | $1,326 | $120,000 | $120,000 | $0 |
Agents Affiliated with this Home
-
Kristy Deal

Seller's Agent in 2023
Kristy Deal
Compass
(954) 673-7109
2 in this area
91 Total Sales
-
Rex Thomas

Buyer's Agent in 2023
Rex Thomas
Samson Properties
(240) 593-7680
47 in this area
327 Total Sales
-
Scott MacDonald

Seller's Agent in 2021
Scott MacDonald
RE/MAX Gateway, LLC
(703) 727-6900
27 in this area
406 Total Sales
-
Don Perrin

Buyer's Agent in 2021
Don Perrin
Fathom Realty
1 in this area
122 Total Sales
Map
Source: Bright MLS
MLS Number: MDMC2085326
APN: 02-03808196
- 23520 Overlook Park Dr Unit 12
- 23419 Spire St
- 23402 Winemiller Way
- 23508 Sugar View Dr
- 23909 Basil Park Cir
- 23418 Tailor Shop Place
- 12901 Clarks Crossing Dr Unit 304
- 12891 Clarksburg Square Rd
- 0 Frederick Rd Unit MDMC2183976
- 12804 Short Hills Dr
- 12928 Clarks Crossing Dr
- 12831 Clarksburg Square Rd
- 23802 Grapevine Ridge Terrace
- 13525 Latrobe Ln
- 22931 Townsend Trail
- 25501 Frederick Rd
- 13136 Dowdens Station Way
- 23213 Rainbow Arch Dr
- 13318 Garnkirk Forest Dr
- 12318 Cherry Branch Dr
- 13075 Clarksburg Square Rd
- 13073 Clarksburg Square Rd
- 13069 Clarksburg Square Rd
- 13067 Clarksburg Square Rd
- 13065 Clarksburg Square Rd
- 13063 Clarksburg Square Rd
- 13061 Clarksburg Square Rd
- 13030 Martz St Unit B1
- 13030 Martz St Unit 2
- 23510 Overlook Park Dr Unit 101
- 23510 Overlook Park Dr Unit 204
- 23510 Overlook Park Dr Unit 2
- 23512 Overlook Park Dr Unit 4
- 23512 Overlook Park Dr Unit 3
- 13026 Martz St Unit 5
- 13026 Martz St Unit 6
- 23514 Overlook Park Dr Unit 5
- 23514 Overlook Park Dr Unit 504
- 23514 Overlook Park Dr Unit 6
- 23514 Overlook Park Dr Unit 101
