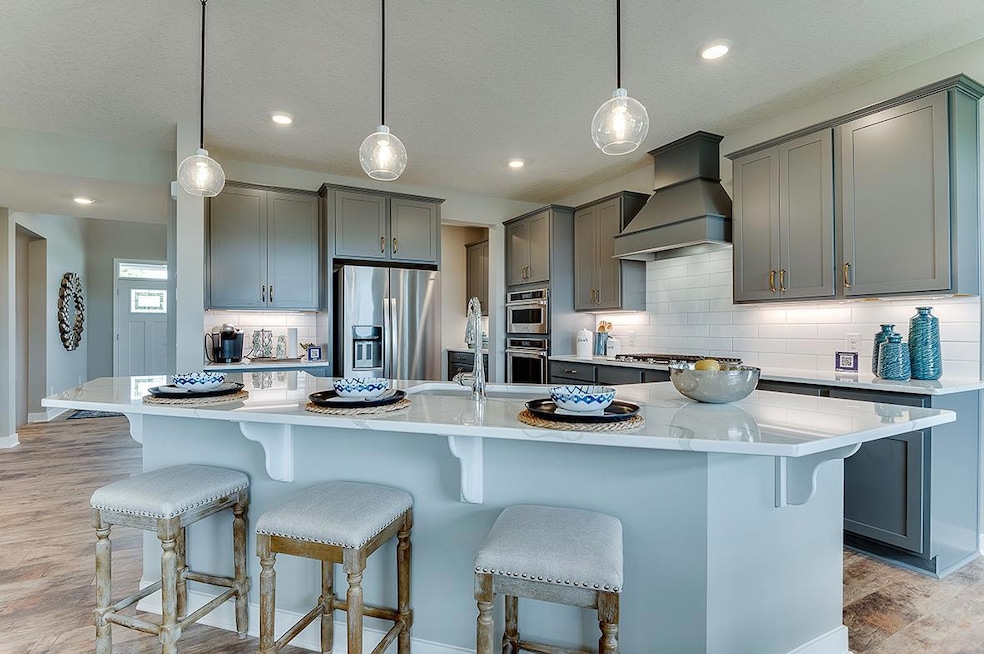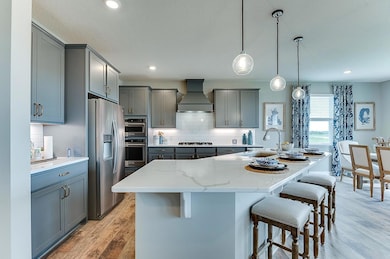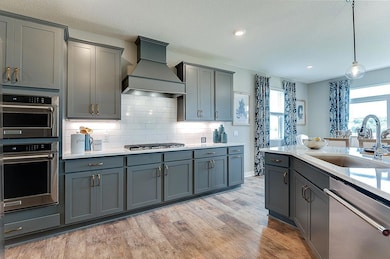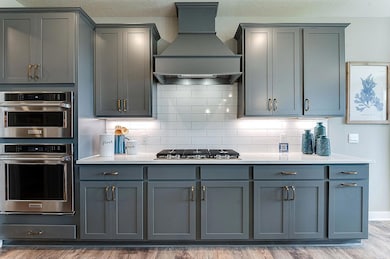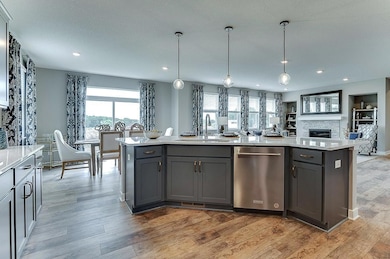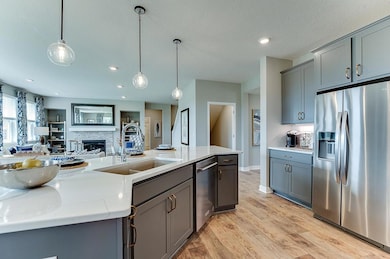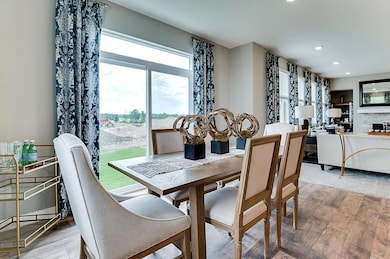13075 Ghia St NE Blaine, MN 55449
Estimated payment $3,776/month
Highlights
- New Construction
- Loft
- 3 Car Attached Garage
- Sunrise Elementary School Rated A-
- The kitchen features windows
- Laundry Room
About This Home
Ask how you can receive a 4.99% Government or 5.50% Conventional 30 yr fixed rate mortgage PLUS up to $5,000 in closing costs on this home!! Our very popular floor plan - the Whitney on a gorgeous wetland walkout home site. Spacious and charming open layout including a large entry, butler's pantry, large angled island, both formal and informal dining spaces. Also features our highly sought after guest room & 3/4 bath on the main level. Kitchen offers stainless steel appliances with wall ovens, 5 burner gas cooktop, Quartz counters, soft close cabinets and a beautiful backsplash. Upper level offers 4 large bedrooms with walk in closets, a jack & jill bath, laundry and a 2nd family room. Unfinished lower level gives you the ability for 6 bedrooms, 5 bathrooms and almost 5000 square feet. Community includes a city playground, convenient access to 35W, nearby shopping centers and restaurants, close to TPC and Victory Links Golf Courses and so much more!
Home Details
Home Type
- Single Family
Est. Annual Taxes
- $1,391
Year Built
- Built in 2025 | New Construction
Lot Details
- 9,648 Sq Ft Lot
- Lot Dimensions are 87 x 130 x 59 x 135
HOA Fees
- $17 Monthly HOA Fees
Parking
- 3 Car Attached Garage
Home Design
- Vinyl Siding
Interior Spaces
- 3,448 Sq Ft Home
- 2-Story Property
- Gas Fireplace
- Family Room with Fireplace
- Dining Room
- Loft
Kitchen
- Built-In Oven
- Cooktop
- Microwave
- Dishwasher
- Disposal
- The kitchen features windows
Bedrooms and Bathrooms
- 5 Bedrooms
Laundry
- Laundry Room
- Washer and Dryer Hookup
Unfinished Basement
- Walk-Out Basement
- Sump Pump
- Drain
Utilities
- Forced Air Heating and Cooling System
- Humidifier
- Vented Exhaust Fan
- 200+ Amp Service
- Gas Water Heater
Additional Features
- Air Exchanger
- Sod Farm
Community Details
- Association fees include professional mgmt
- New Concepts Association, Phone Number (952) 922-2500
- Built by D.R. HORTON
- Lexington Waters Community
- Lexington Waters Subdivision
Map
Home Values in the Area
Average Home Value in this Area
Tax History
| Year | Tax Paid | Tax Assessment Tax Assessment Total Assessment is a certain percentage of the fair market value that is determined by local assessors to be the total taxable value of land and additions on the property. | Land | Improvement |
|---|---|---|---|---|
| 2025 | $1,391 | $110,000 | $110,000 | $0 |
| 2024 | $1,391 | $108,200 | $108,200 | $0 |
| 2023 | $319 | $103,000 | $103,000 | $0 |
Property History
| Date | Event | Price | List to Sale | Price per Sq Ft | Prior Sale |
|---|---|---|---|---|---|
| 10/14/2025 10/14/25 | Sold | $689,990 | 0.0% | $200 / Sq Ft | View Prior Sale |
| 10/01/2025 10/01/25 | Off Market | $689,990 | -- | -- | |
| 09/26/2025 09/26/25 | Off Market | $689,990 | -- | -- | |
| 09/08/2025 09/08/25 | For Sale | $689,990 | -- | $200 / Sq Ft |
Source: NorthstarMLS
MLS Number: 6820087
APN: 01-31-23-23-0047
- 13099 Ghia St NE
- The Bryant II Plan at Lexington Waters - Preserve
- The Rushmore Plan at Lexington Waters - Preserve
- The Finnegan Plan at Lexington Waters - Preserve
- The Cameron II Plan at Lexington Waters - Preserve
- 13105 Ghia Ct NE
- Riley Plan at Lexington Waters
- Elliot Plan at Lexington Waters
- Victoria Plan at Lexington Waters
- 13104 Ghia Ct NE
- 13136 Ghia Ct NE
- Brisbane Plan at Lexington Waters - Villas Collection
- Salem Plan at Lexington Waters - Villas Collection
- 13267 Hupp Ct NE
- 13177 Hupp Ct NE
- 13288 Hupp Ct NE
- 13280 Hupp Ct NE
- Birmingham Plan at Lexington Waters - Villas Collection
- Cordoba Plan at Lexington Waters - Villas Collection
- 13227 Hupp Ct NE
- 13104 Ghia Ct NE
- 13118 Isetta Cir NE
- 4268 129th Ave NE
- 13218 Jewell St NE
- 13245 Kissel St NE
- 4658 128th Cir NE
- 12669 Erskin St NE
- 4806 128th Cir NE
- 4817 127th Cir NE
- 3601 125th Ave NE
- 12169 Hupp St NE
- 4624 141st Ln NE
- 3195 124th Ave NE
- 3045 125th Ln NE Unit A
- 2444 120th Cir NE Unit D
- 11802 S Lake Blvd NE
- 12022 Vermillion St NE Unit B
- 2495 121st Cir NE
- 2408 121st Cir NE Unit C
- 2445 120th Cir NE
