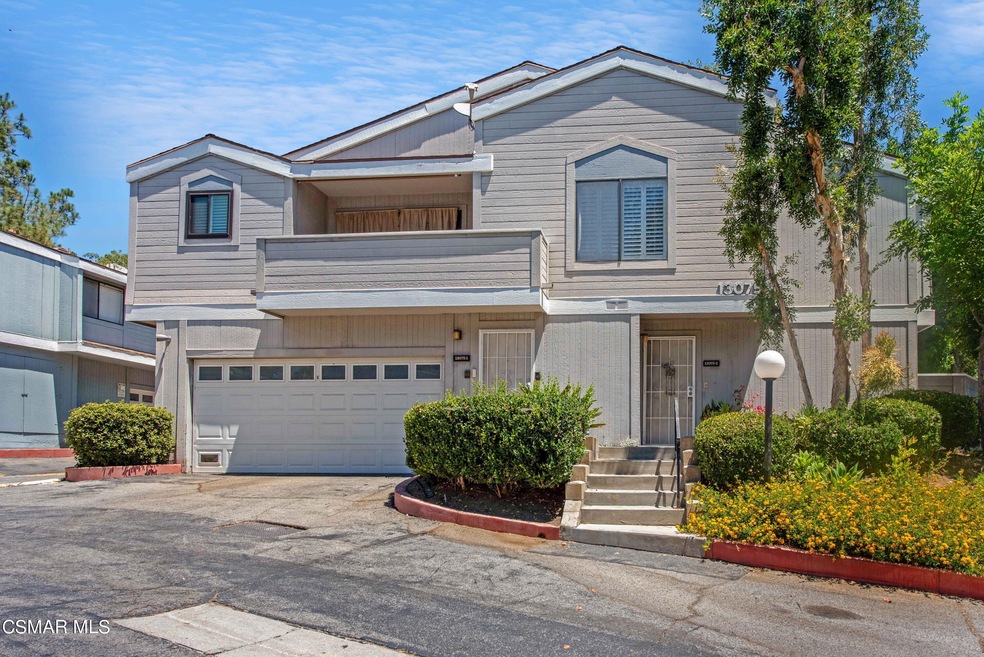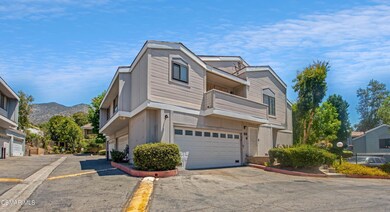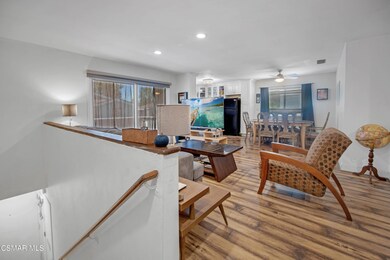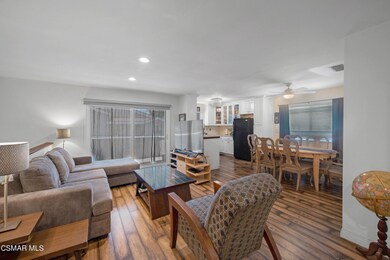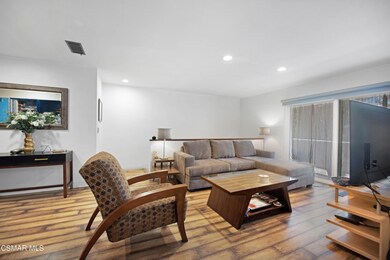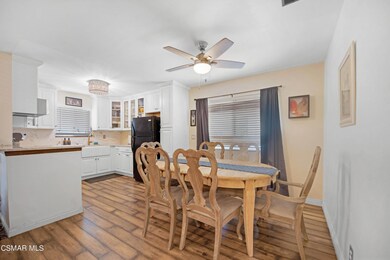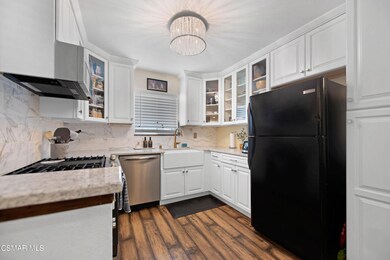
13075 Hubbard St Unit 1 Sylmar, CA 91342
Sylmar NeighborhoodHighlights
- Filtered Pool
- Open Floorplan
- Property is near a park
- 4.35 Acre Lot
- Deck
- Traditional Architecture
About This Home
As of September 2024Fantastic opportunity to own this lovely corner unit. Step inside to an open concept home, tons of natural light, 2 Bedroom, 1.5 Bath, with a great sized walk-in closet. This home features a full kitchen renovation in 21', an attached 2-car garage with private laundry, and a tranquil balcony perfect for hosting and enjoying downtime! Conveniently located near El Cariso Regional County Park & Los Angeles Mission College. This community offers a private pool & spa, and tons of guest parking. HOA Includes Paid Water & Maintenance. Come see this home while it lasts!
Last Agent to Sell the Property
Alec Minkow
Rodeo Realty Listed on: 07/11/2022
Last Buyer's Agent
Susie Hill
Evolve RE Inc.
Property Details
Home Type
- Condominium
Est. Annual Taxes
- $5,529
Year Built
- Built in 1984 | Remodeled
Lot Details
- West Facing Home
HOA Fees
- $430 Monthly HOA Fees
Parking
- 2 Car Direct Access Garage
- Public Parking
- Two Garage Doors
- Garage Door Opener
- Guest Parking
- On-Street Parking
Home Design
- Traditional Architecture
- Slab Foundation
- Asphalt Shingled Roof
- Composition Roof
- Wood Siding
- Siding
Interior Spaces
- 916 Sq Ft Home
- 2-Story Property
- Open Floorplan
- Ceiling Fan
- Recessed Lighting
- Double Pane Windows
- Awning
- Drapes & Rods
- Entryway
- Family Room Off Kitchen
- Family Room on Second Floor
- Living Room
- Dining Area
- Storage
- Laminate Flooring
Kitchen
- Breakfast Area or Nook
- Eat-In Kitchen
- Gas Cooktop
- Freezer
- Dishwasher
- Granite Countertops
- Disposal
Bedrooms and Bathrooms
- 2 Bedrooms
- All Upper Level Bedrooms
- Walk-In Closet
- Bathtub with Shower
Laundry
- Laundry in Garage
- Dryer
- Washer
Home Security
Pool
- Filtered Pool
- Heated In Ground Pool
- Heated Spa
- In Ground Spa
- Outdoor Pool
- Fence Around Pool
- Spa Fenced
Outdoor Features
- Living Room Balcony
- Deck
- Covered Patio or Porch
Location
- Property is near a park
- Property is near public transit
Utilities
- Central Air
- Heating Available
- Furnace
- Municipal Utilities District Water
Listing and Financial Details
- Assessor Parcel Number 2511017074
Community Details
Overview
- Association fees include building & grounds, water and sewer paid
- Woodpointe Association, Phone Number (818) 382-7300
- Property managed by Bowker & Roth Property Services, Inc.
- Maintained Community
- The community has rules related to covenants, conditions, and restrictions
Amenities
- Guest Suites
Recreation
- Community Pool
- Community Spa
Pet Policy
- Call for details about the types of pets allowed
Security
- Carbon Monoxide Detectors
- Fire and Smoke Detector
Ownership History
Purchase Details
Home Financials for this Owner
Home Financials are based on the most recent Mortgage that was taken out on this home.Purchase Details
Home Financials for this Owner
Home Financials are based on the most recent Mortgage that was taken out on this home.Purchase Details
Home Financials for this Owner
Home Financials are based on the most recent Mortgage that was taken out on this home.Purchase Details
Home Financials for this Owner
Home Financials are based on the most recent Mortgage that was taken out on this home.Purchase Details
Purchase Details
Similar Homes in Sylmar, CA
Home Values in the Area
Average Home Value in this Area
Purchase History
| Date | Type | Sale Price | Title Company |
|---|---|---|---|
| Grant Deed | $500,000 | Lawyers Title Company | |
| Grant Deed | $437,000 | First American Title Company O | |
| Grant Deed | $270,000 | Progressive Title | |
| Grant Deed | $184,000 | Wfg Title Company Of Ca | |
| Interfamily Deed Transfer | -- | None Available | |
| Interfamily Deed Transfer | -- | None Available |
Mortgage History
| Date | Status | Loan Amount | Loan Type |
|---|---|---|---|
| Open | $115,000 | No Value Available | |
| Open | $400,000 | New Conventional | |
| Previous Owner | $297,000 | New Conventional | |
| Previous Owner | $260,000 | No Value Available | |
| Previous Owner | $256,500 | New Conventional | |
| Previous Owner | $157,500 | New Conventional | |
| Previous Owner | $81,800 | Unknown | |
| Previous Owner | $71,600 | FHA |
Property History
| Date | Event | Price | Change | Sq Ft Price |
|---|---|---|---|---|
| 09/25/2024 09/25/24 | Sold | $500,000 | +1.0% | $546 / Sq Ft |
| 09/09/2024 09/09/24 | Pending | -- | -- | -- |
| 07/26/2024 07/26/24 | For Sale | $495,000 | +13.3% | $540 / Sq Ft |
| 08/10/2022 08/10/22 | Sold | $437,000 | +1.6% | $477 / Sq Ft |
| 07/19/2022 07/19/22 | Pending | -- | -- | -- |
| 07/11/2022 07/11/22 | For Sale | $429,999 | +59.3% | $469 / Sq Ft |
| 04/12/2016 04/12/16 | Sold | $270,000 | +14.9% | $295 / Sq Ft |
| 02/29/2016 02/29/16 | Pending | -- | -- | -- |
| 02/22/2016 02/22/16 | For Sale | $235,000 | +27.7% | $257 / Sq Ft |
| 04/17/2013 04/17/13 | Sold | $184,000 | +8.2% | $201 / Sq Ft |
| 03/11/2013 03/11/13 | Pending | -- | -- | -- |
| 03/11/2013 03/11/13 | For Sale | $170,000 | -7.6% | $186 / Sq Ft |
| 03/07/2013 03/07/13 | Off Market | $184,000 | -- | -- |
| 03/04/2013 03/04/13 | For Sale | $170,000 | -- | $186 / Sq Ft |
Tax History Compared to Growth
Tax History
| Year | Tax Paid | Tax Assessment Tax Assessment Total Assessment is a certain percentage of the fair market value that is determined by local assessors to be the total taxable value of land and additions on the property. | Land | Improvement |
|---|---|---|---|---|
| 2025 | $5,529 | $500,000 | $327,100 | $172,900 |
| 2024 | $5,529 | $445,740 | $286,008 | $159,732 |
| 2023 | $5,423 | $437,000 | $280,400 | $156,600 |
| 2022 | $3,686 | $301,184 | $157,843 | $143,341 |
| 2021 | $3,639 | $295,280 | $154,749 | $140,531 |
| 2019 | $3,531 | $286,524 | $150,160 | $136,364 |
| 2018 | $3,500 | $280,907 | $147,216 | $133,691 |
| 2016 | $2,321 | $191,400 | $66,157 | $125,243 |
| 2015 | $2,304 | $188,526 | $65,164 | $123,362 |
| 2014 | $2,385 | $184,834 | $63,888 | $120,946 |
Agents Affiliated with this Home
-
Susie Hill
S
Seller's Agent in 2024
Susie Hill
Better Homes and Gardens Real Estate Town Center
(805) 377-2468
2 in this area
31 Total Sales
-
A
Seller's Agent in 2022
Alec Minkow
Rodeo Realty
-
P
Buyer Co-Listing Agent in 2022
Pamela Suebert
Carrington Real Estate Services (CA), Inc.
-
Ilona Barsoomian

Seller's Agent in 2016
Ilona Barsoomian
Rodeo Realty
(818) 290-5003
26 Total Sales
-
Jim Sandoval

Buyer's Agent in 2016
Jim Sandoval
Park Regency Realty
(818) 363-6116
3 in this area
242 Total Sales
-
Mary Gallegos

Seller's Agent in 2013
Mary Gallegos
Realty One Group West
(714) 240-8199
28 Total Sales
Map
Source: Conejo Simi Moorpark Association of REALTORS®
MLS Number: 222003446
APN: 2511-017-074
- 13059 Hubbard St Unit 6
- 13266 Sayre St
- 13307 Herron St
- 13601 Simshaw Ave
- 13280 Raven St
- 13243 Calcutta St
- 13355 Beaver St
- 13410 Berg St
- 12679 Lazard St
- 13382 Astoria St
- 13876 Gavina Ave
- 13242 Tripoli Ave
- 13910 Mountain View Place
- 13451 Beaver St
- 13678 Marchant Ave
- 13441 Fenton Ave
- 14016 Candlewood Dr
- 13974 Tucker Ave
- 13148 Gladstone Ave
- 13444 Lochrin Ln
