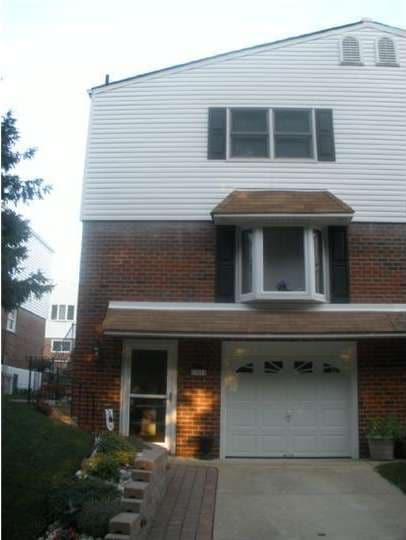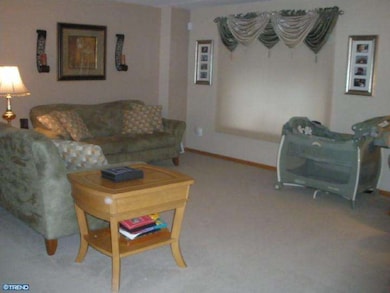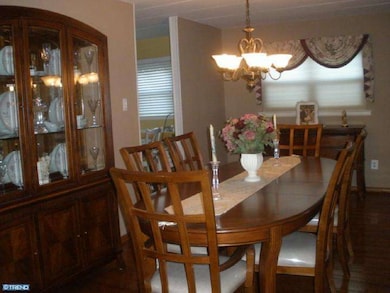
13075 Lindsay St Philadelphia, PA 19116
Somerton NeighborhoodHighlights
- Colonial Architecture
- No HOA
- Eat-In Kitchen
- 1 Fireplace
- 1 Car Attached Garage
- 4-minute walk to Officer Daniel Boyle Memorial Recreation Center
About This Home
As of April 2020"Just Reduced" This immaculate Somerton home is ready for you to move right in. All bathrooms have been completely remodeled. Master bathroom has custom over-sized swanstone shower with glass door, tile inlay and ceramic flooring. Hallway bathroom features swanstone surround walls and tub, cherry vanity with granite counter-top and ceramic flooring. Newer maintenance free vinyl siding, seamless gutters with gutter guard and all windows were replaced. All interior doors were replaced with six panel doors. Basement rear entry Pella fiberglass maintenance free door and storm door as well as storm door in breezeway recently installed. Enjoy the cozy brick fireplace with gas insert in the fully finished walk-out basement. EP Henry rear patio, front walkway and retaining wall with landscape lightning. This new kitchen was fully remodeled in Spring 2009 featuring ceramic tile floor, butterscotch glazed cabinets, granite counter-tops and tile back-splash with under cabinet lighting.
Last Agent to Sell the Property
Hampton Preferred Real Estate Inc Listed on: 05/07/2012
Last Buyer's Agent
TOM MCLAUGHLIN
Coldwell Banker Hearthside Realtors
Townhouse Details
Home Type
- Townhome
Est. Annual Taxes
- $2,937
Year Built
- Built in 1975
Lot Details
- 2,520 Sq Ft Lot
- Lot Dimensions are 28x90
Parking
- 1 Car Attached Garage
- Driveway
Home Design
- Semi-Detached or Twin Home
- Colonial Architecture
- Brick Exterior Construction
- Shingle Roof
- Vinyl Siding
Interior Spaces
- 1,680 Sq Ft Home
- Property has 2 Levels
- 1 Fireplace
- Family Room
- Living Room
- Dining Room
Kitchen
- Eat-In Kitchen
- Dishwasher
Flooring
- Wall to Wall Carpet
- Tile or Brick
Bedrooms and Bathrooms
- 3 Bedrooms
- En-Suite Primary Bedroom
- En-Suite Bathroom
Basement
- Partial Basement
- Laundry in Basement
Outdoor Features
- Patio
Utilities
- Central Air
- Heating System Uses Gas
- Natural Gas Water Heater
Community Details
- No Home Owners Association
Listing and Financial Details
- Tax Lot 169
- Assessor Parcel Number 583133329
Ownership History
Purchase Details
Home Financials for this Owner
Home Financials are based on the most recent Mortgage that was taken out on this home.Purchase Details
Home Financials for this Owner
Home Financials are based on the most recent Mortgage that was taken out on this home.Purchase Details
Home Financials for this Owner
Home Financials are based on the most recent Mortgage that was taken out on this home.Purchase Details
Home Financials for this Owner
Home Financials are based on the most recent Mortgage that was taken out on this home.Purchase Details
Home Financials for this Owner
Home Financials are based on the most recent Mortgage that was taken out on this home.Purchase Details
Similar Homes in the area
Home Values in the Area
Average Home Value in this Area
Purchase History
| Date | Type | Sale Price | Title Company |
|---|---|---|---|
| Deed | $310,000 | Alpert Abstract Llc | |
| Deed | $260,000 | None Available | |
| Interfamily Deed Transfer | -- | Lawyers Title Insurance Corp | |
| Deed | $197,000 | Lawyers Title Ins | |
| Deed | $152,500 | -- | |
| Interfamily Deed Transfer | -- | -- |
Mortgage History
| Date | Status | Loan Amount | Loan Type |
|---|---|---|---|
| Open | $270,000 | New Conventional | |
| Previous Owner | $208,000 | New Conventional | |
| Previous Owner | $212,000 | New Conventional | |
| Previous Owner | $230,000 | Purchase Money Mortgage | |
| Previous Owner | $29,000 | Credit Line Revolving | |
| Previous Owner | $228,000 | Fannie Mae Freddie Mac | |
| Previous Owner | $195,455 | FHA | |
| Previous Owner | $151,250 | FHA |
Property History
| Date | Event | Price | Change | Sq Ft Price |
|---|---|---|---|---|
| 04/07/2020 04/07/20 | Sold | $310,000 | 0.0% | $185 / Sq Ft |
| 02/20/2020 02/20/20 | Pending | -- | -- | -- |
| 02/14/2020 02/14/20 | For Sale | $309,900 | +19.2% | $184 / Sq Ft |
| 09/05/2012 09/05/12 | Sold | $260,000 | -4.4% | $155 / Sq Ft |
| 07/05/2012 07/05/12 | Pending | -- | -- | -- |
| 06/28/2012 06/28/12 | Price Changed | $271,850 | -1.9% | $162 / Sq Ft |
| 06/12/2012 06/12/12 | Price Changed | $277,000 | -3.8% | $165 / Sq Ft |
| 05/07/2012 05/07/12 | For Sale | $287,850 | -- | $171 / Sq Ft |
Tax History Compared to Growth
Tax History
| Year | Tax Paid | Tax Assessment Tax Assessment Total Assessment is a certain percentage of the fair market value that is determined by local assessors to be the total taxable value of land and additions on the property. | Land | Improvement |
|---|---|---|---|---|
| 2025 | $4,807 | $408,600 | $81,720 | $326,880 |
| 2024 | $4,807 | $408,600 | $81,720 | $326,880 |
| 2023 | $4,807 | $343,400 | $68,680 | $274,720 |
| 2022 | $3,693 | $343,400 | $68,680 | $274,720 |
| 2021 | $3,693 | $0 | $0 | $0 |
| 2020 | $3,693 | $0 | $0 | $0 |
| 2019 | $3,477 | $0 | $0 | $0 |
| 2018 | $2,907 | $0 | $0 | $0 |
| 2017 | $3,327 | $0 | $0 | $0 |
| 2016 | $2,907 | $0 | $0 | $0 |
| 2015 | $2,783 | $0 | $0 | $0 |
| 2014 | -- | $237,700 | $42,865 | $194,835 |
| 2012 | -- | $31,136 | $2,982 | $28,154 |
Agents Affiliated with this Home
-
Edward Welch

Seller's Agent in 2020
Edward Welch
Higgins & Welch Real Estate, Inc.
(610) 331-7655
2 in this area
147 Total Sales
-
T
Seller Co-Listing Agent in 2020
Thomas Borkowski
Higgins & Welch Real Estate, Inc.
-
Robert Weiss

Buyer's Agent in 2020
Robert Weiss
Coldwell Banker Hearthside Realtors
(215) 380-3201
1 in this area
57 Total Sales
-
Paul DePompeo
P
Seller's Agent in 2012
Paul DePompeo
Hampton Preferred Real Estate Inc
(215) 669-6067
1 in this area
38 Total Sales
-
T
Buyer's Agent in 2012
TOM MCLAUGHLIN
Coldwell Banker Hearthside Realtors
Map
Source: Bright MLS
MLS Number: 1003953480
APN: 583133329
- 13039 Lindsay St
- 13033 Lindsay St
- 13059 Stevens Rd
- 13027 Stevens Rd
- 13250 Trevose Rd
- 13430 Worthington Rd
- 12021 Bustleton Ave Unit 12
- 1216 Jennifer Rd
- 612 Poquessing Ave
- 609 Edison Ave Unit 609E
- 603 Edison Ave Unit 603B
- 400 Laura Ln
- 13485 Damar Dr
- 13487 Damar Dr
- 13489 Damar Dr
- 15110 Ina Dr
- 13491 Damar Dr
- 301 Byberry Rd Unit H10
- 301 Byberry Rd Unit G16
- 15120 Ina Dr






