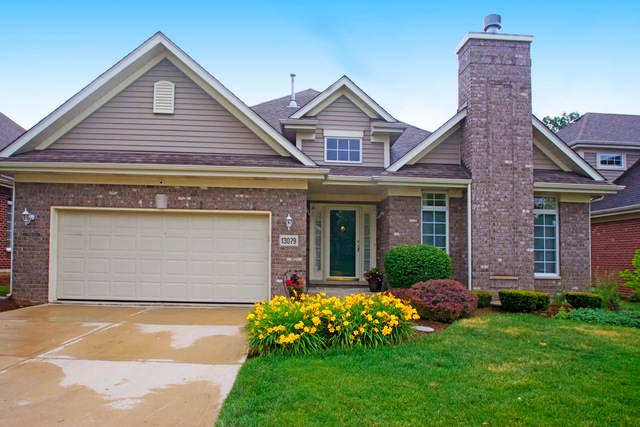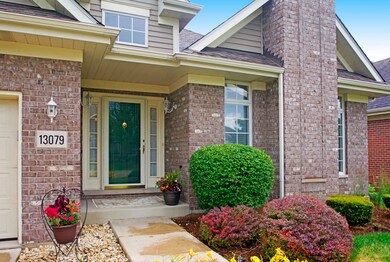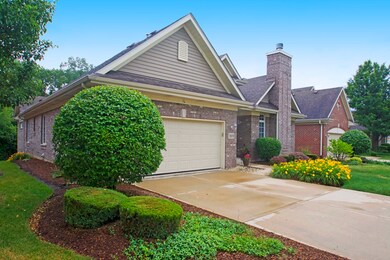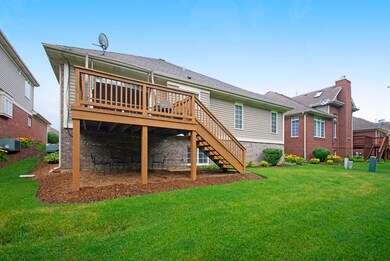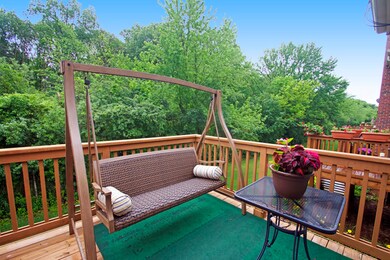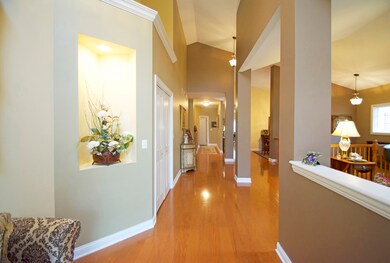
13079 Timber Ct Unit 68 Palos Heights, IL 60463
Westgate Valley NeighborhoodEstimated Value: $430,000 - $560,000
Highlights
- Home Theater
- Vaulted Ceiling
- Skylights
- Chippewa Elementary School Rated A-
- Ranch Style House
- Attached Garage
About This Home
As of December 2017This amazing ranch style home features a gourmet style kitchen with Corian counter tops and a breakfast bar. Main level also includes a dining area as well as a beautiful master suite with a huge WIC and luxury bath with ceramic tile. Great room features gas fireplace with lots of extra lighting above and a large seating area. Two other ample sized bedrooms in the main living area as well as convenient first floor laundry. The completely finished basement doubles the living space with a fourth bedroom, full bathroom and office as well as a theater room that is wired for surround sound. This downstairs space can be used for entertaining or can easily be customized into an in law suite with an area equipped for appliances. This home gives single family living with no need to worry about lawn care or snow removal! It also has a lawn sprinkler system installed that uses water billed to the HOA.
Last Agent to Sell the Property
Jamie Dworkin
Infiniti Properties, Inc. Listed on: 09/13/2017
Home Details
Home Type
- Single Family
Est. Annual Taxes
- $7,578
Year Built
- 2005
Lot Details
- 7
HOA Fees
- $178 per month
Parking
- Attached Garage
- Garage Door Opener
- Garage Is Owned
Home Design
- Ranch Style House
- Brick Exterior Construction
Interior Spaces
- Primary Bathroom is a Full Bathroom
- Vaulted Ceiling
- Skylights
- Home Theater
Kitchen
- Oven or Range
- Dishwasher
- Disposal
Finished Basement
- Basement Fills Entire Space Under The House
- Finished Basement Bathroom
Utilities
- Central Air
- Heating System Uses Gas
- Lake Michigan Water
Listing and Financial Details
- $2,000 Seller Concession
Ownership History
Purchase Details
Home Financials for this Owner
Home Financials are based on the most recent Mortgage that was taken out on this home.Purchase Details
Home Financials for this Owner
Home Financials are based on the most recent Mortgage that was taken out on this home.Purchase Details
Home Financials for this Owner
Home Financials are based on the most recent Mortgage that was taken out on this home.Similar Homes in Palos Heights, IL
Home Values in the Area
Average Home Value in this Area
Purchase History
| Date | Buyer | Sale Price | Title Company |
|---|---|---|---|
| Ly Galen | $387,500 | Attorney | |
| Knoll Brian D | $467,000 | Ticor Title Insurance | |
| Westgate Valley Llc | -- | Ticor Title Insurance |
Mortgage History
| Date | Status | Borrower | Loan Amount |
|---|---|---|---|
| Open | Ly Galen | $290,625 | |
| Previous Owner | Knoll Brain D | $342,000 | |
| Previous Owner | Knoll Brian D | $342,000 | |
| Previous Owner | Knoll Brian D | $370,000 | |
| Previous Owner | Knoll Brian D | $104,200 | |
| Previous Owner | Knoll Brian D | $93,392 | |
| Previous Owner | Knoll Brian D | $373,565 | |
| Previous Owner | Westgate Valley Llc | $378,000 |
Property History
| Date | Event | Price | Change | Sq Ft Price |
|---|---|---|---|---|
| 12/21/2017 12/21/17 | Sold | $387,500 | -1.6% | $84 / Sq Ft |
| 11/26/2017 11/26/17 | Pending | -- | -- | -- |
| 10/18/2017 10/18/17 | Price Changed | $394,000 | -1.5% | $86 / Sq Ft |
| 09/13/2017 09/13/17 | For Sale | $399,900 | -- | $87 / Sq Ft |
Tax History Compared to Growth
Tax History
| Year | Tax Paid | Tax Assessment Tax Assessment Total Assessment is a certain percentage of the fair market value that is determined by local assessors to be the total taxable value of land and additions on the property. | Land | Improvement |
|---|---|---|---|---|
| 2024 | $7,578 | $39,439 | $6,541 | $32,898 |
| 2023 | $7,578 | $39,439 | $6,541 | $32,898 |
| 2022 | $7,578 | $27,827 | $5,481 | $22,346 |
| 2021 | $7,297 | $27,826 | $5,480 | $22,346 |
| 2020 | $8,362 | $27,826 | $5,480 | $22,346 |
| 2019 | $9,806 | $29,601 | $4,950 | $24,651 |
| 2018 | $9,284 | $29,601 | $4,950 | $24,651 |
| 2017 | $8,219 | $29,601 | $4,950 | $24,651 |
| 2016 | $9,445 | $31,242 | $4,066 | $27,176 |
| 2015 | $9,207 | $31,242 | $4,066 | $27,176 |
| 2014 | $10,001 | $34,586 | $4,066 | $30,520 |
| 2013 | $9,582 | $35,771 | $4,066 | $31,705 |
Agents Affiliated with this Home
-

Seller's Agent in 2017
Jamie Dworkin
Infiniti Properties, Inc.
-
Maria Doblado

Buyer's Agent in 2017
Maria Doblado
Infiniti Properties, Inc.
(708) 545-2481
59 Total Sales
Map
Source: Midwest Real Estate Data (MRED)
MLS Number: MRD09749141
APN: 24-32-300-063-1026
- 13083 Timber Ct
- 13342 Forest Ridge Dr Unit 71
- 13410 Forest Ridge Dr Unit 56
- 3301 Spyglass Cir Unit 3301
- 2106 Medinah Ct Unit B
- 74 Spyglass Cir Unit 74
- 13051 S Mason Ave
- 33 Spyglass Cir Unit 33
- 12907 S Ridgeland Ave
- 12840 S Mason Ave
- 13001 S Westgate Dr
- 5715 129th St Unit 1A
- 5540 135th St
- 12607 S Meade Ave
- 9208 S Monitor Ave
- 6850 W 131st St
- 5704 W 128th St Unit 1C
- 12801 Carriage Ln Unit 102
- 13308 W Circle Drive Pkwy Unit 107
- 13324 W Circle Drive Pkwy Unit 601
- 13079 Timber Ct Unit 68
- 13077 Timber Ct Unit 69
- 13081 Timber Ct
- 13036 Timber Ct Unit 70
- 13105 Timber Ct Unit 35
- 13034 Timber Trail Unit 71
- 13223 Greenleaf Trail Unit 13223
- 13085 Timber Ct Unit 65
- 13103 Timber Ct Unit 36
- 13032 Timber Trail Unit 72
- 13101 Timber Ct Unit 37
- 13221 Greenleaf Trail Unit 34
- 13219 Greenleaf Trail Unit 33
- 13087 Timber Ct Unit 64
- 13100 Timber Trail Unit 9293
- 13099 Timber Ct Unit 58
- 13217 Greenleaf Trail Unit 33
- 13098 Timber Trail Unit 9293
- 13093 Timber Ct Unit 61
- 13343 Ash Ct Unit 3913343
