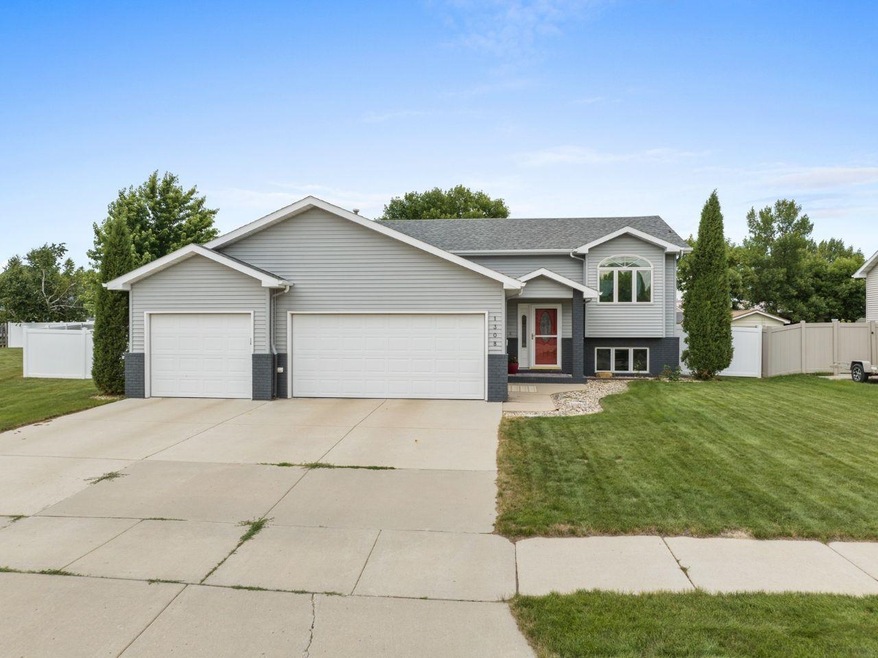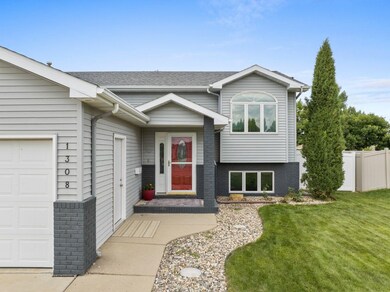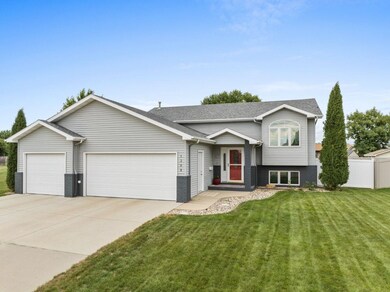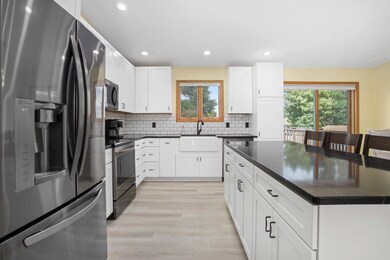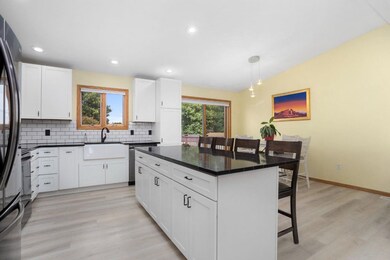
Estimated Value: $348,000 - $378,821
Highlights
- Main Floor Bedroom
- Bathroom on Main Level
- Forced Air Heating and Cooling System
- Living Room
- Shed
- Dining Room
About This Home
As of September 2023Beautiful split-foyer home in SW Minot! Driving up to this home, you'll instantly fall in love with the curb appeal. There is a good-sized foyer area as you walk in. Upstairs you'll find an open concept with a recently remodeled kitchen with stunning white cabinets, black stainless steel appliances, and quartz countertops. The kitchen flows openly to the dining room and living room. There is access to the MASSIVE maintenance free deck and fenced in backyard off the dining room. The backyard also features underground sprinklers and a 12x16 shed. Down the hallway, you'll find the master en suite, and another spacious bedroom conveniently located by the full bathroom. Downstairs boasts a large living room area, along with two bedrooms, a full bathroom, and the laundry room. There is an attached 3-stall garage that is insulated, sheet rocked, and heated. This home is located near the new Trinity hospital, YMCA, grocery stores, restaurants, and Dakota Square Mall.
Last Buyer's Agent
Danielle Bennett
SIGNAL REALTY License #10905
Home Details
Home Type
- Single Family
Est. Annual Taxes
- $5,301
Year Built
- Built in 2003
Lot Details
- 10,454 Sq Ft Lot
- Fenced
- Sprinkler System
- Property is zoned R1
Home Design
- Split Foyer
- Brick Exterior Construction
- Concrete Foundation
- Asphalt Roof
- Vinyl Siding
Interior Spaces
- 1,106 Sq Ft Home
- Living Room
- Dining Room
- Finished Basement
- Basement Fills Entire Space Under The House
- Laundry on lower level
Kitchen
- Oven or Range
- Microwave
- Dishwasher
Flooring
- Carpet
- Laminate
Bedrooms and Bathrooms
- 4 Bedrooms
- Main Floor Bedroom
- Bathroom on Main Level
- 3 Bathrooms
Parking
- 3 Car Garage
- Heated Garage
- Insulated Garage
- Garage Door Opener
- Driveway
Outdoor Features
- Shed
Utilities
- Forced Air Heating and Cooling System
- Heating System Uses Natural Gas
Listing and Financial Details
- Assessor Parcel Number MI35.930.030.0100
Ownership History
Purchase Details
Home Financials for this Owner
Home Financials are based on the most recent Mortgage that was taken out on this home.Purchase Details
Home Financials for this Owner
Home Financials are based on the most recent Mortgage that was taken out on this home.Purchase Details
Home Financials for this Owner
Home Financials are based on the most recent Mortgage that was taken out on this home.Purchase Details
Similar Homes in Minot, ND
Home Values in the Area
Average Home Value in this Area
Purchase History
| Date | Buyer | Sale Price | Title Company |
|---|---|---|---|
| Bauer Beverly A | $384,000 | None Listed On Document | |
| Schaefer Kathy | $320,000 | None Available | |
| Nelsen Elizabeth D | -- | None Available | |
| Chritianson Lowell D | -- | None Available |
Mortgage History
| Date | Status | Borrower | Loan Amount |
|---|---|---|---|
| Open | Bauer Beverly A | $345,600 | |
| Previous Owner | Schaefer Kathy | $224,000 | |
| Previous Owner | Nelsen Elizabeth D | $283,410 |
Property History
| Date | Event | Price | Change | Sq Ft Price |
|---|---|---|---|---|
| 09/20/2023 09/20/23 | Sold | -- | -- | -- |
| 08/03/2023 08/03/23 | Pending | -- | -- | -- |
| 07/24/2023 07/24/23 | Price Changed | $389,900 | -2.5% | $353 / Sq Ft |
| 07/06/2023 07/06/23 | For Sale | $399,900 | +19.4% | $362 / Sq Ft |
| 07/06/2018 07/06/18 | Sold | -- | -- | -- |
| 06/13/2018 06/13/18 | Pending | -- | -- | -- |
| 04/11/2018 04/11/18 | For Sale | $335,000 | +4.7% | $303 / Sq Ft |
| 06/12/2014 06/12/14 | Sold | -- | -- | -- |
| 05/05/2014 05/05/14 | Pending | -- | -- | -- |
| 04/29/2014 04/29/14 | For Sale | $319,900 | -- | $289 / Sq Ft |
Tax History Compared to Growth
Tax History
| Year | Tax Paid | Tax Assessment Tax Assessment Total Assessment is a certain percentage of the fair market value that is determined by local assessors to be the total taxable value of land and additions on the property. | Land | Improvement |
|---|---|---|---|---|
| 2024 | $5,306 | $172,500 | $38,000 | $134,500 |
| 2023 | $5,278 | $160,500 | $38,000 | $122,500 |
| 2022 | $4,770 | $152,000 | $38,000 | $114,000 |
| 2021 | $4,164 | $138,000 | $38,000 | $100,000 |
| 2020 | $4,127 | $138,000 | $32,500 | $105,500 |
| 2019 | $4,133 | $136,000 | $32,500 | $103,500 |
| 2018 | $3,971 | $132,000 | $32,500 | $99,500 |
| 2017 | $3,760 | $135,500 | $38,000 | $97,500 |
| 2016 | $3,192 | $142,500 | $38,000 | $104,500 |
| 2015 | $3,539 | $142,500 | $0 | $0 |
| 2014 | $3,539 | $141,000 | $0 | $0 |
Agents Affiliated with this Home
-
Sammy Herslip

Seller's Agent in 2023
Sammy Herslip
BROKERS 12, INC.
(701) 340-9615
213 Total Sales
-

Buyer's Agent in 2023
Danielle Bennett
SIGNAL REALTY
(701) 898-4555
101 Total Sales
-
Shari Anhorn

Seller's Agent in 2018
Shari Anhorn
KW Inspire Realty
(701) 720-8697
125 Total Sales
-

Buyer's Agent in 2018
Jan Tucker
Century 21 Morrison Realty
(940) 395-6467
-
Jane Mayer

Seller's Agent in 2014
Jane Mayer
Century 21 Morrison Realty
(701) 833-7420
120 Total Sales
-
DelRae Zimmerman

Buyer's Agent in 2014
DelRae Zimmerman
BROKERS 12, INC.
(701) 833-1375
436 Total Sales
Map
Source: Minot Multiple Listing Service
MLS Number: 231080
APN: MI-35930-030-010-0
- 3304 12th St SW
- TBD 0000 35th Ave
- 824 35th Ave SW Unit E
- 924 28th Ave SW
- 800 31st Ave SW Unit LOT 506
- 1620 36th Ave SW
- 625 34th Ave SW Unit A
- 2420 8th St SW
- 2051 36th Ave
- 2120 36th Ave
- 2101 36th Ave
- 2250 36th Ave SW
- 600 24th Ave SW
- 3903 Buttercup Ln
- 505,515,501 SW 40th Ave
- 1819 15 1 2 St SW
- 1821 11th St SW
- 1802 15 1 2 St SW
- 1705 Evergreen Ave SW
- 3301 1st St SE
- 1308 34th Ave SW
- 1304 34th Ave SW
- 1309 33rd Ave SW
- 1312 34th Ave SW
- 1311 33rd Ave SW
- 1305 33rd Ave SW
- 1300 34th Ave SW
- 1315 33rd Ave SW
- 1315 34th Ave SW
- 1305 34th Ave SW
- 1309 34th Ave SW
- 1301 34th Ave SW
- 1401 33rd Ave SW
- 1301 33rd Ave SW
- 1308 33rd Ave SW
- 1312 33rd Ave SW
- 1304 33rd Ave SW
- 3404 13th St SW
- 1316 33rd Ave SW
- 1308 35th Ave SW
