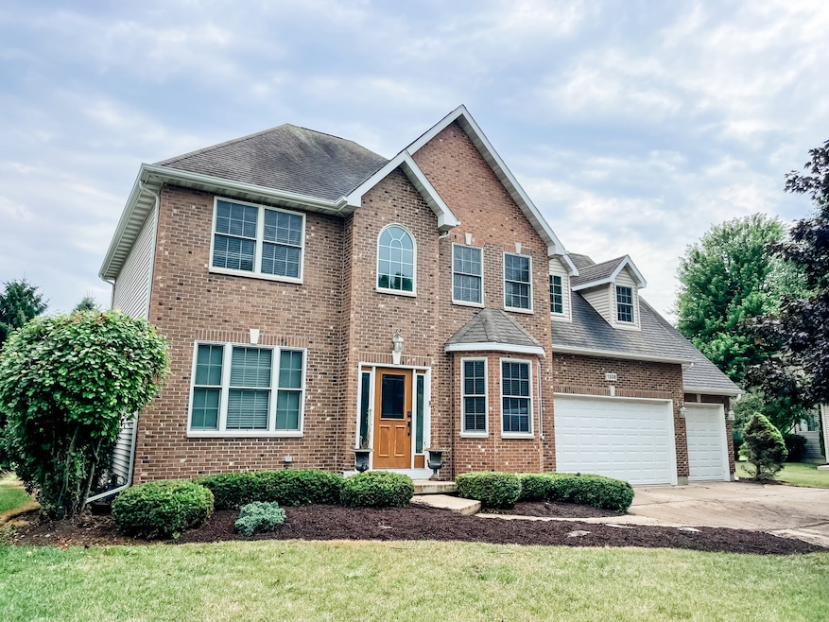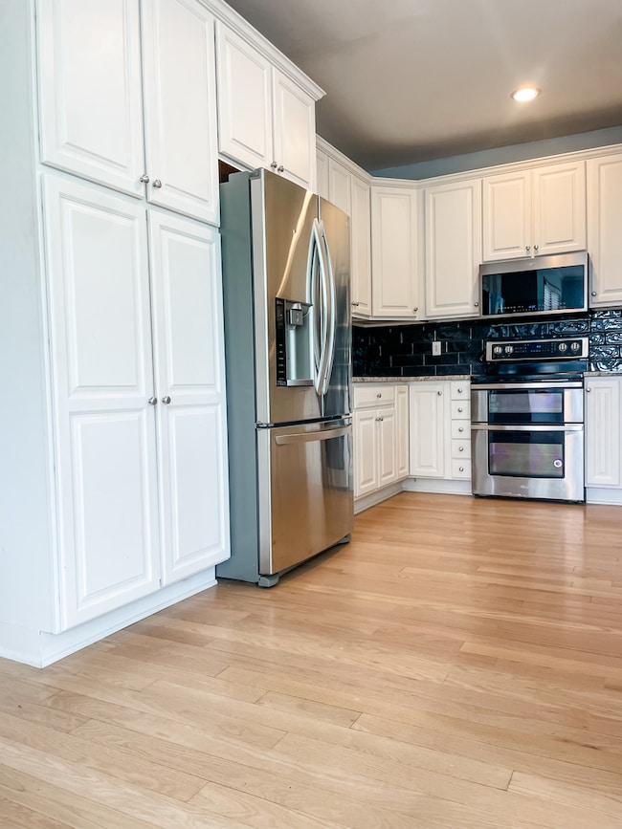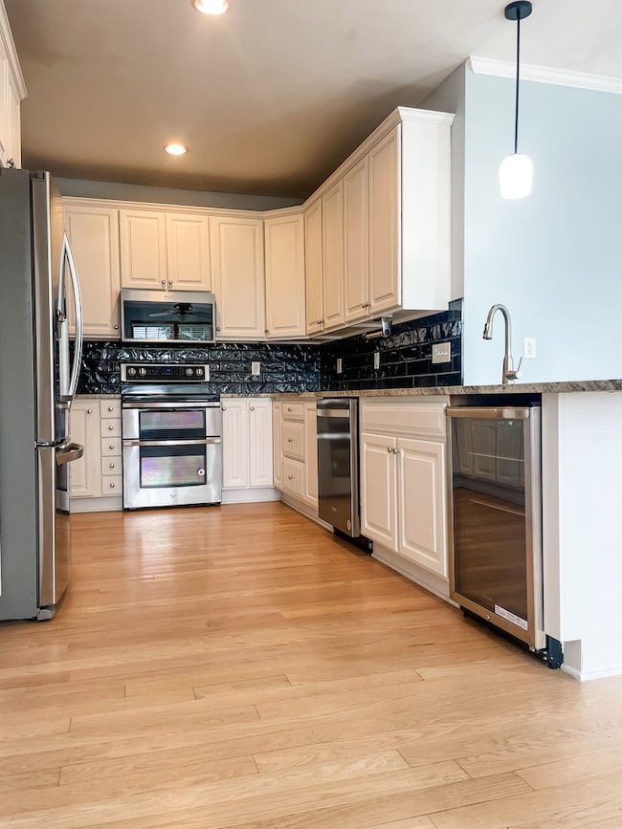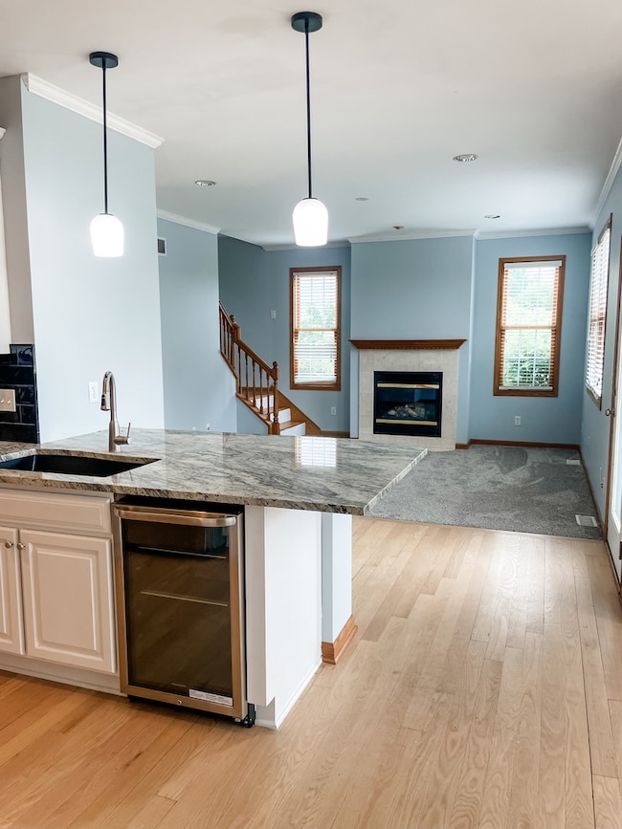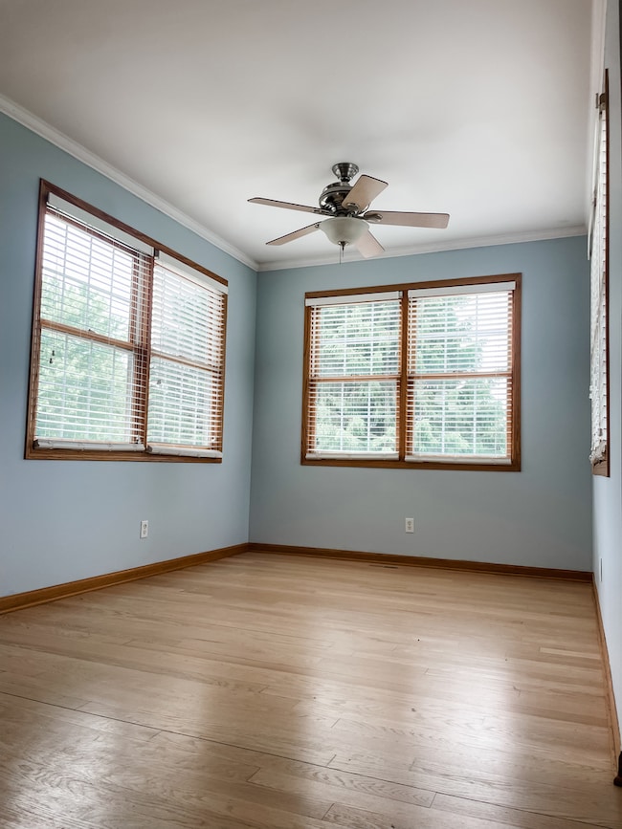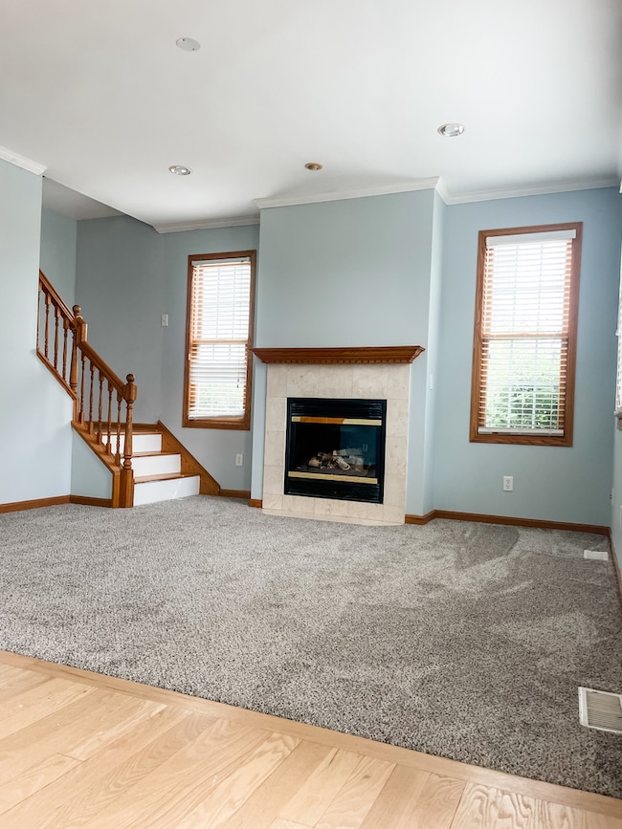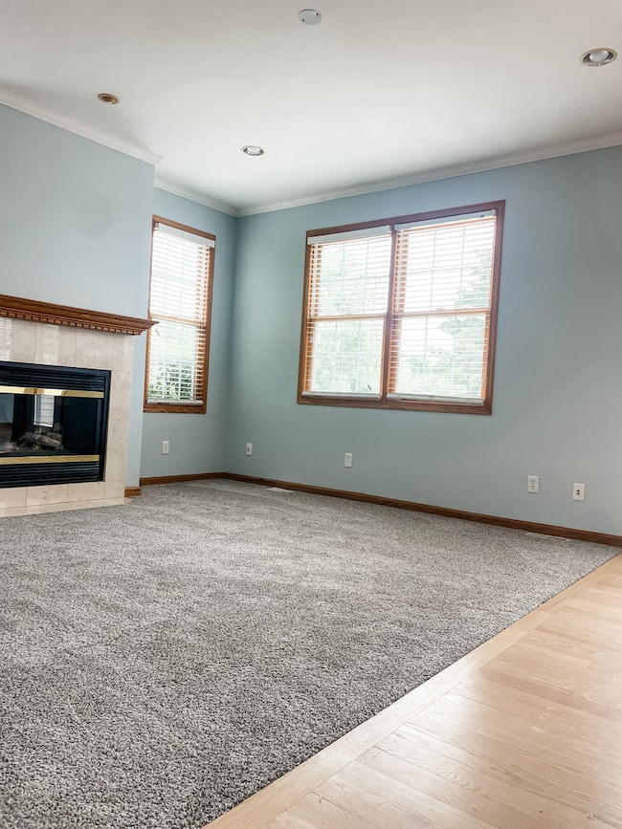1308 Axcel Ln Sycamore, IL 60178
Estimated payment $3,177/month
Highlights
- Spa
- Home Office
- Bar Fridge
- Wood Flooring
- Double Oven
- Views
About This Home
Don't miss this rare opportunity to move into this highly sought neighborhood. Enjoy no HOA fees. This beautiful custom-built home sits on a large lot with open area views. Fresh paint and new carpet throughout. Features 5 bedrooms with California Closets, 2 1/2 bathrooms, office area, and a 3 car heated garage. Solid 6 panel wood doors and a convenient second floor laundry area. The large primary bedroom will check every box on your list with tray ceiling, a huge bathroom with heated flooring, and a custom walk-in closet. The finished basement offers additional areas for recreation, storage, and a fifth bedroom. Exterior features stamped concrete patio with gas run for a grill, hot tub, underground sprinklers, and a basketball hoop. Kitchen and hardwood flooring renovated in 2023; new water heater and air conditioning in 2024.
Listing Agent
Suburban Life Realty Brokerage Phone: (815) 375-8064 License #475152001 Listed on: 07/08/2025
Home Details
Home Type
- Single Family
Est. Annual Taxes
- $10,575
Year Built
- Built in 2005
Lot Details
- 0.3 Acre Lot
- Lot Dimensions are 61 x 161.73 x 104.4 x 150.41
Parking
- 3 Car Garage
- Driveway
Home Design
- Concrete Perimeter Foundation
Interior Spaces
- 3,672 Sq Ft Home
- 2-Story Property
- Bar Fridge
- Fireplace With Gas Starter
- Blinds
- Window Screens
- Six Panel Doors
- Family Room with Fireplace
- Living Room
- Dining Room
- Home Office
- Property Views
Kitchen
- Double Oven
- Microwave
- Dishwasher
- Disposal
Flooring
- Wood
- Carpet
Bedrooms and Bathrooms
- 5 Bedrooms
- 5 Potential Bedrooms
Laundry
- Laundry Room
- Dryer
- Washer
Basement
- Basement Fills Entire Space Under The House
- Finished Basement Bathroom
Outdoor Features
- Spa
- Patio
Schools
- North Elementary School
- Sycamore Middle School
- Sycamore High School
Utilities
- Central Air
- Heating System Uses Natural Gas
- Water Softener is Owned
Map
Home Values in the Area
Average Home Value in this Area
Tax History
| Year | Tax Paid | Tax Assessment Tax Assessment Total Assessment is a certain percentage of the fair market value that is determined by local assessors to be the total taxable value of land and additions on the property. | Land | Improvement |
|---|---|---|---|---|
| 2024 | $10,575 | $134,585 | $20,943 | $113,642 |
| 2023 | $10,575 | $122,897 | $19,124 | $103,773 |
| 2022 | $10,114 | $112,718 | $17,540 | $95,178 |
| 2021 | $9,631 | $105,818 | $16,466 | $89,352 |
| 2020 | $9,498 | $103,217 | $16,061 | $87,156 |
| 2019 | $9,346 | $100,955 | $15,709 | $85,246 |
| 2018 | $9,189 | $97,891 | $15,232 | $82,659 |
| 2017 | $8,966 | $94,017 | $14,629 | $79,388 |
| 2016 | $8,752 | $89,728 | $13,962 | $75,766 |
| 2015 | -- | $84,450 | $13,141 | $71,309 |
| 2014 | -- | $80,191 | $12,478 | $67,713 |
| 2013 | -- | $81,727 | $12,717 | $69,010 |
Property History
| Date | Event | Price | List to Sale | Price per Sq Ft |
|---|---|---|---|---|
| 11/13/2025 11/13/25 | Price Changed | $434,900 | -1.1% | $118 / Sq Ft |
| 09/05/2025 09/05/25 | Price Changed | $439,900 | -2.2% | $120 / Sq Ft |
| 08/02/2025 08/02/25 | Price Changed | $449,900 | -2.2% | $123 / Sq Ft |
| 07/08/2025 07/08/25 | For Sale | $459,900 | -- | $125 / Sq Ft |
Purchase History
| Date | Type | Sale Price | Title Company |
|---|---|---|---|
| Quit Claim Deed | -- | -- |
Mortgage History
| Date | Status | Loan Amount | Loan Type |
|---|---|---|---|
| Previous Owner | $62,000 | New Conventional |
Source: Midwest Real Estate Data (MRED)
MLS Number: 12400450
APN: 06-30-282-001
- 700 Susan St
- 1435 Beach Ln
- Rt 23 and Plank Rd Rt 23 and Plank Rd Rd
- 24 Kloe Ln Unit 24
- 68 Kloe Ln Unit 68
- 335 North Ave
- 1866 Brickville Rd
- Lot43 Heron Creek Es Letha Westgate Dr
- 1360 Florence Dr
- 740 W State St
- 565 Clayton Cir
- 600 Clayton Cir
- 600 Clayton Cir Unit A
- 1936 Galloway Ct
- 1929 Galloway Ct
- 639 Stonegate Dr
- 585 Clayton Cir Unit C
- 585 Clayton Cir Unit 13CO
- Sun Flower Plan at Old Mill Park Condos
- Blue Bell Plan at Old Mill Park Condos
- 128 N Cross St Unit 128 N. Cross
- 330 W Sycamore St Unit 3W
- 330 W Sycamore St Unit 2E
- 639 Stonegate Dr
- 728 Dekalb Ave Unit 1
- 825 Albert Ave
- 326 S Walnut St Unit UPPER
- 473 E Elm St
- 1641 Park Ave
- 2675 Sycamore Rd
- 1600 N 14th St
- 555 N Strack St Unit 202
- 230 Mcmillan Ct
- 807 Ridge Dr
- 808 Ridge Dr
- 809 Edgebrook Dr
- 688 Fox Hollow
- 908 Greenbrier Rd
- 410 N 4th St Unit 410
- 410 N 4th St Unit 410
