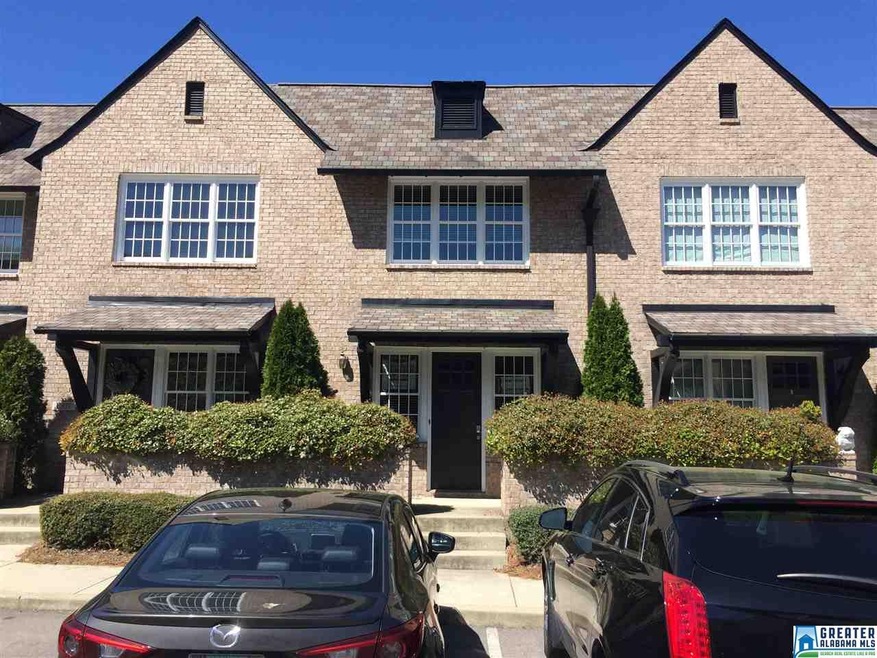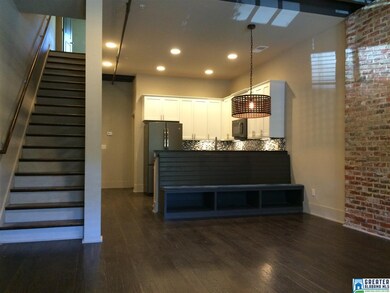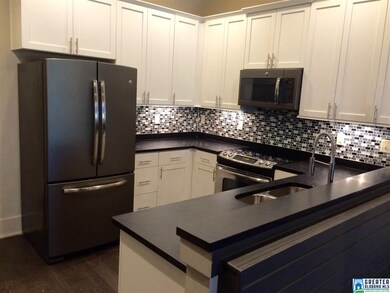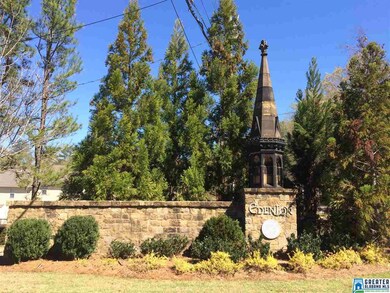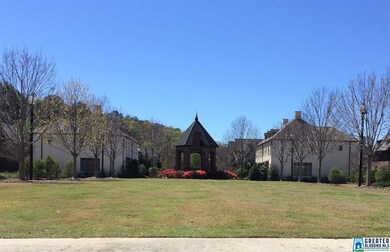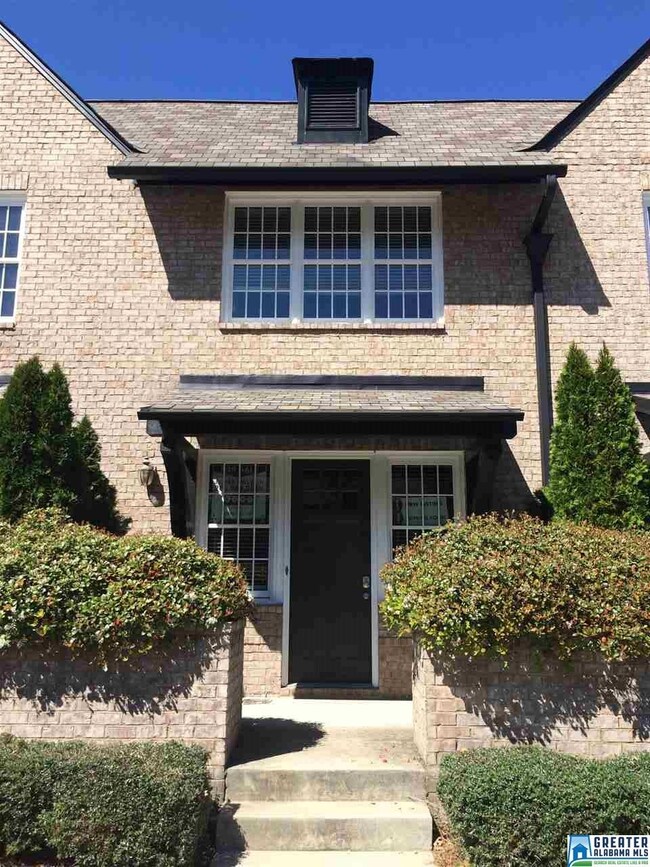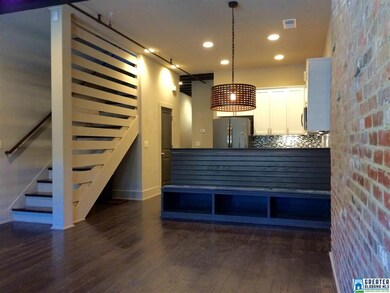
1308 Barristers Ct Unit 1308 Birmingham, AL 35242
Highlights
- Wood Flooring
- Attic
- Stone Countertops
- Inverness Elementary School Rated A
- Loft
- Covered patio or porch
About This Home
As of May 2017UNIQUE DESIGN! - One of the LARGEST FLOOR PLANS, your new home has an urban/industrial, LOFT-STYLE OPEN CONCEPT, plus the safety and convenience of suburban living. You'll fall in love with this 3 bedroom 3 bathroom condominium, located in the lovely one-of-a-kind community of Edenton Lofts. Some of the features include EXPOSED BRICK INTERIOR WALL, hardwood floors, EXPOSED CEILINGS, modern hardwood staircase, granite countertops throughout, beautiful NEW tile backsplash, STAINLESS STEEL APPLIANCES (plus a NEW built-in microwave). Convenient nearby shopping and restaurants. The outdoor areas of the community are wonderful too with sidewalks and parks for WALKING PETS and enjoying the day. The monthly fee covers water, sewer, exterior maintenance and grounds keep, common area utilities, building insurance, termite, etc., making for an easy maintenance-free lifestyle. Showings start Friday April 7. You'll be proud to call this home!
Last Agent to Sell the Property
James Melton
RealtySouth-OTM-Acton Rd License #000099688 Listed on: 04/06/2017
Property Details
Home Type
- Condominium
Year Built
- 2012
Lot Details
- Fenced Yard
- Sprinkler System
- Few Trees
HOA Fees
- $230 Monthly HOA Fees
Home Design
- Slab Foundation
Interior Spaces
- 2-Story Property
- Smooth Ceilings
- Ceiling Fan
- Recessed Lighting
- Window Treatments
- Combination Dining and Living Room
- Loft
- Pull Down Stairs to Attic
- Home Security System
Kitchen
- Electric Oven
- Stove
- Built-In Microwave
- Dishwasher
- Stainless Steel Appliances
- Stone Countertops
- Disposal
Flooring
- Wood
- Carpet
- Tile
Bedrooms and Bathrooms
- 3 Bedrooms
- Primary Bedroom Upstairs
- 3 Full Bathrooms
- Bathtub and Shower Combination in Primary Bathroom
Laundry
- Laundry Room
- Laundry on upper level
- Washer and Electric Dryer Hookup
Parking
- Garage on Main Level
- Off-Street Parking
- Unassigned Parking
Outdoor Features
- Covered patio or porch
- Gazebo
Utilities
- Two cooling system units
- Forced Air Heating and Cooling System
- Two Heating Systems
- Underground Utilities
- Electric Water Heater
Community Details
- Association fees include garbage collection, common grounds mntc, insurance-building, management fee, pest control, reserve for improvements, sewage service, utilities for comm areas, water
Listing and Financial Details
- Assessor Parcel Number 03-9-31-0-933-093.000
Similar Homes in Birmingham, AL
Home Values in the Area
Average Home Value in this Area
Property History
| Date | Event | Price | Change | Sq Ft Price |
|---|---|---|---|---|
| 05/02/2017 05/02/17 | Sold | $193,000 | -2.3% | $114 / Sq Ft |
| 04/06/2017 04/06/17 | For Sale | $197,500 | +9.8% | $117 / Sq Ft |
| 10/02/2015 10/02/15 | Sold | $179,900 | 0.0% | $108 / Sq Ft |
| 08/15/2015 08/15/15 | Pending | -- | -- | -- |
| 07/30/2015 07/30/15 | For Sale | $179,900 | -- | $108 / Sq Ft |
Tax History Compared to Growth
Agents Affiliated with this Home
-
J
Seller's Agent in 2017
James Melton
RealtySouth
-
Connie Alexander Alexander Jacks

Buyer's Agent in 2017
Connie Alexander Alexander Jacks
Real Broker LLC
(205) 213-5388
72 in this area
474 Total Sales
-
Andrew Hancock

Seller's Agent in 2015
Andrew Hancock
Keller Williams Realty Vestavia
(205) 999-7508
19 in this area
201 Total Sales
Map
Source: Greater Alabama MLS
MLS Number: 779236
- 103 Barristers Ct Unit 103
- 0 Eagle Ridge Dr Unit 2 21415223
- 1000 Townes Ct
- 2182 Portobello Rd Unit 82
- 1015 Townes Ct
- 24105 Portobello Rd Unit 105
- 35198 Portobello Rd Unit 198
- 2044 Stone Brook Dr
- 1832 Stone Brook Ln
- 2063 Stone Brook Dr
- 1916 Stone Brook Ln
- 4552 Magnolia Dr
- 2552 Magnolia Place
- 5280 Valleydale Rd Unit C3
- 5280 Valleydale Rd Unit C4
- 3030 Hampton Cir
- 4516 Magnolia Dr
- 3213 Brook Highland Trace
- 804 Morning Sun Dr Unit 804
- 1701 Morning Sun Cir Unit 1701
