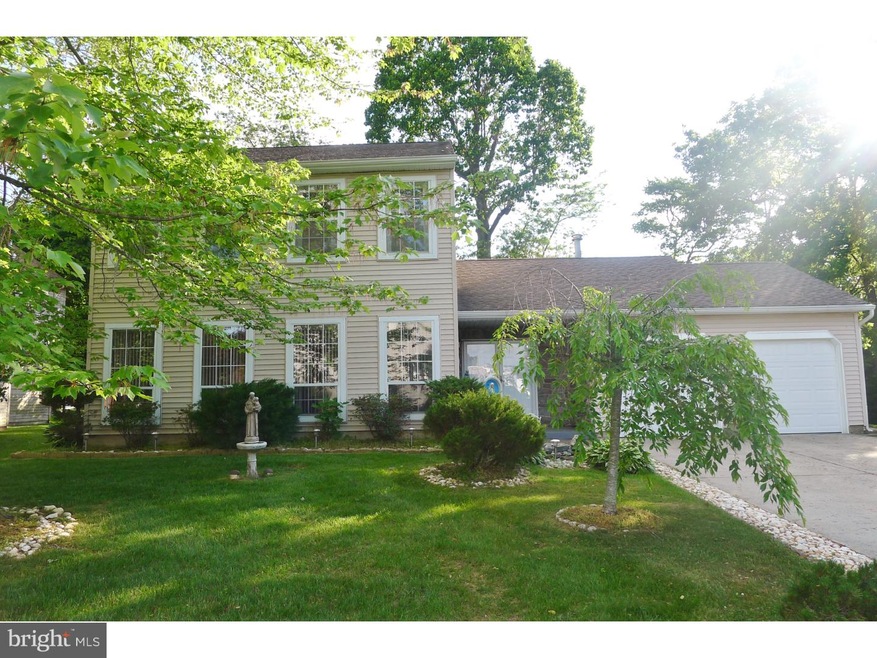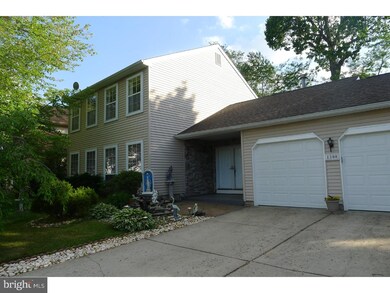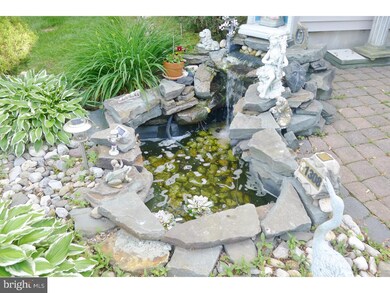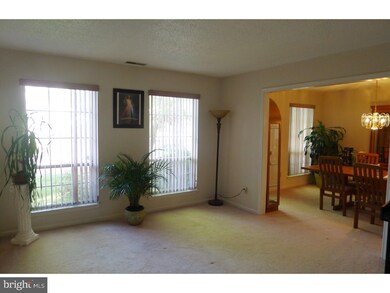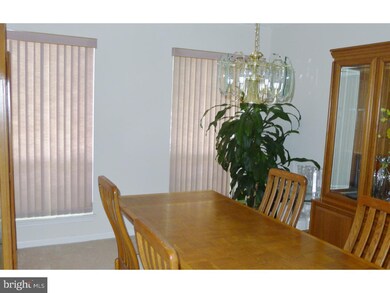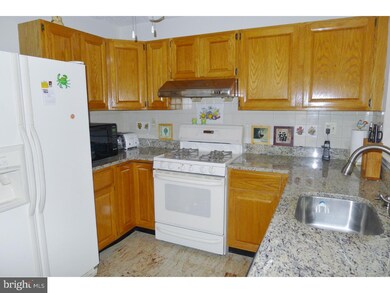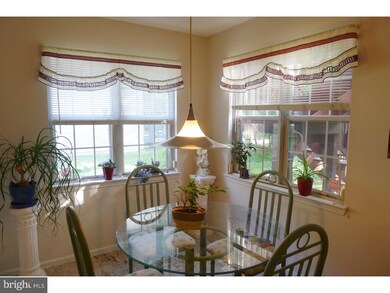
1308 Chancellor Cir Bensalem, PA 19020
Highlights
- Colonial Architecture
- Cathedral Ceiling
- 2 Car Attached Garage
- Deck
- No HOA
- Patio
About This Home
As of April 2023Wow! How exciting is it to find a home for sale in one of the most sought after communities in Bensalem. Perhaps you have driven around the community in the past...perhaps you have dreamed of living there one day...what a great community...beautiful homes...nice setting...right up the road from the city...can't beat the convenience...just off of I-95, minutes to US 1 and the PA Turnpike, easy walk to the golf course...perhaps now is the time to act on your dream...and this beautiful Colonial is considered a best buy for the area. Welcome Home! Your new home has 3 bedrooms, 2 1/2 baths, and features a beautiful sun room, granite countertops, a deck off of the master bedroom, a 2 car garage, a lawn sprinkler system, and more. The main level has a formal living room, a formal dining room, a modern eat-in kitchen with granite countertops and a breakfast area as well as a large pantry closet, and a family room with a large screen TV which is included in the sale. Right off the family room is a beautiful four season sun room with separate heat and air conditioning. The main level also has a guest closet, powder room, and laundry room. The upper level includes a nice master bedroom with a cathedral ceiling, a master bath with granite countertops, a walk-in closet, and a deck for morning coffee, reading a book or just relaxing at the end of a stressful day. The quiet area upstairs also has two other nice size bedrooms and a hall bath. Out back you will find a paver patio for BBQ's or some private time. Time to take a look at the home in person!
Home Details
Home Type
- Single Family
Est. Annual Taxes
- $6,442
Year Built
- Built in 1988
Lot Details
- 7,500 Sq Ft Lot
- Lot Dimensions are 75x100
- Sprinkler System
- Back and Front Yard
- Property is in good condition
- Property is zoned R2
Parking
- 2 Car Attached Garage
- 2 Open Parking Spaces
Home Design
- Colonial Architecture
- Pitched Roof
- Shingle Roof
- Vinyl Siding
Interior Spaces
- 1,841 Sq Ft Home
- Property has 2 Levels
- Cathedral Ceiling
- Ceiling Fan
- Family Room
- Living Room
- Dining Room
- Laundry on main level
Kitchen
- Dishwasher
- Disposal
Flooring
- Wall to Wall Carpet
- Tile or Brick
Bedrooms and Bathrooms
- 3 Bedrooms
- En-Suite Primary Bedroom
- En-Suite Bathroom
- 2.5 Bathrooms
Outdoor Features
- Deck
- Patio
Schools
- Bensalem Township High School
Utilities
- Forced Air Heating and Cooling System
- Heating System Uses Gas
- Natural Gas Water Heater
- Cable TV Available
Community Details
- No Home Owners Association
- Village Greene Subdivision
Listing and Financial Details
- Tax Lot 210
- Assessor Parcel Number 02-031-210
Ownership History
Purchase Details
Home Financials for this Owner
Home Financials are based on the most recent Mortgage that was taken out on this home.Purchase Details
Home Financials for this Owner
Home Financials are based on the most recent Mortgage that was taken out on this home.Purchase Details
Home Financials for this Owner
Home Financials are based on the most recent Mortgage that was taken out on this home.Purchase Details
Home Financials for this Owner
Home Financials are based on the most recent Mortgage that was taken out on this home.Similar Homes in the area
Home Values in the Area
Average Home Value in this Area
Purchase History
| Date | Type | Sale Price | Title Company |
|---|---|---|---|
| Deed | $475,000 | Executive Abstract Title | |
| Deed | $315,000 | First American Title Ins Co | |
| Deed | $240,000 | Lawyers Title Insurance Corp | |
| Deed | $188,000 | -- |
Mortgage History
| Date | Status | Loan Amount | Loan Type |
|---|---|---|---|
| Open | $380,000 | New Conventional | |
| Previous Owner | $309,294 | FHA | |
| Previous Owner | $249,000 | Credit Line Revolving | |
| Previous Owner | $87,325 | New Conventional | |
| Previous Owner | $192,000 | No Value Available | |
| Previous Owner | $172,076 | No Value Available | |
| Closed | $24,000 | No Value Available |
Property History
| Date | Event | Price | Change | Sq Ft Price |
|---|---|---|---|---|
| 04/17/2023 04/17/23 | Sold | $475,000 | -5.0% | $258 / Sq Ft |
| 03/09/2023 03/09/23 | Pending | -- | -- | -- |
| 02/21/2023 02/21/23 | Price Changed | $499,900 | -1.0% | $272 / Sq Ft |
| 02/09/2023 02/09/23 | Price Changed | $505,000 | -3.8% | $274 / Sq Ft |
| 01/16/2023 01/16/23 | For Sale | $525,000 | +66.7% | $285 / Sq Ft |
| 09/11/2015 09/11/15 | Sold | $315,000 | -4.5% | $171 / Sq Ft |
| 09/03/2015 09/03/15 | Price Changed | $329,900 | 0.0% | $179 / Sq Ft |
| 09/02/2015 09/02/15 | Pending | -- | -- | -- |
| 07/07/2015 07/07/15 | Pending | -- | -- | -- |
| 06/01/2015 06/01/15 | For Sale | $329,900 | -- | $179 / Sq Ft |
Tax History Compared to Growth
Tax History
| Year | Tax Paid | Tax Assessment Tax Assessment Total Assessment is a certain percentage of the fair market value that is determined by local assessors to be the total taxable value of land and additions on the property. | Land | Improvement |
|---|---|---|---|---|
| 2024 | $7,230 | $33,120 | $6,920 | $26,200 |
| 2023 | $7,026 | $33,120 | $6,920 | $26,200 |
| 2022 | $6,985 | $33,120 | $6,920 | $26,200 |
| 2021 | $6,985 | $33,120 | $6,920 | $26,200 |
| 2020 | $6,915 | $33,120 | $6,920 | $26,200 |
| 2019 | $6,761 | $33,120 | $6,920 | $26,200 |
| 2018 | $6,604 | $33,120 | $6,920 | $26,200 |
| 2017 | $6,562 | $33,120 | $6,920 | $26,200 |
| 2016 | $6,562 | $33,120 | $6,920 | $26,200 |
| 2015 | -- | $33,120 | $6,920 | $26,200 |
| 2014 | -- | $33,120 | $6,920 | $26,200 |
Agents Affiliated with this Home
-
Sheldon Ramcharitar
S
Seller's Agent in 2023
Sheldon Ramcharitar
Realty Mark Associates
(215) 303-6603
1 in this area
20 Total Sales
-
Paul Rosso

Seller's Agent in 2015
Paul Rosso
RE/MAX
(215) 778-9687
3 in this area
35 Total Sales
-
Richard Li
R
Buyer's Agent in 2015
Richard Li
Liberty Real Estate
(267) 767-7612
75 Total Sales
Map
Source: Bright MLS
MLS Number: 1002617726
APN: 02-031-210
- 1334 Cornwells Ave
- 1448 School Ln
- 1421 Custom House Square
- 1032 Sunset Ln
- 1155 Regina Ave
- 2564 Forrest Ave
- 943 Cornwells Ave
- 2404 Elfreths Alley
- 4365 Whiting Rd
- 4471 Ernie Davis Cir
- 2700 June Ave
- 12030 Millbrook Rd
- 4274 Lawnside Rd
- 12025 Millbrook Rd
- 1124 Beverly Ave
- 4128 Whiting Rd
- 12603 Biscayne Dr
- 3778 Westhampton Dr
- 12633 Biscayne Dr
- 541 Wicker Ave
