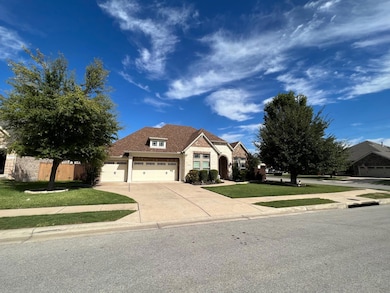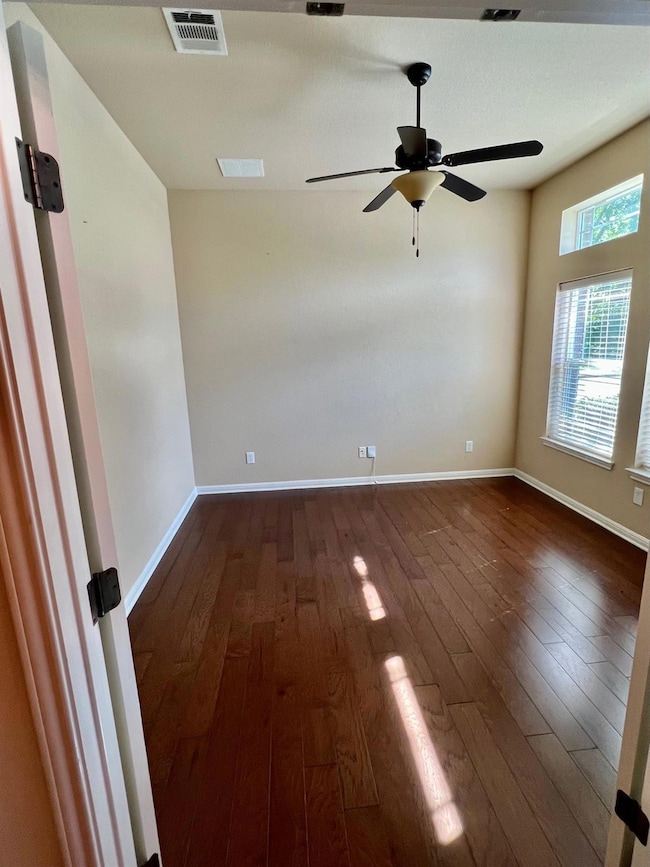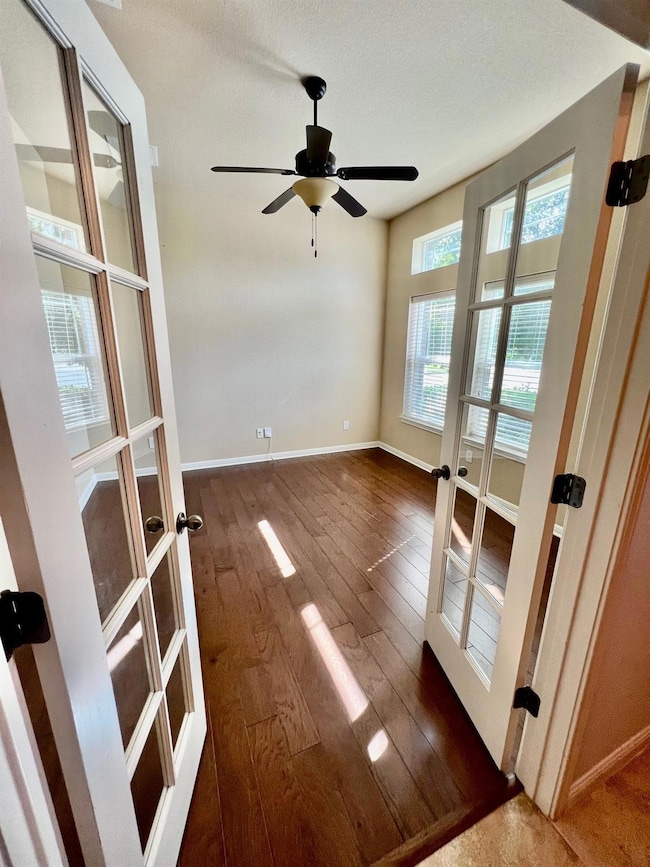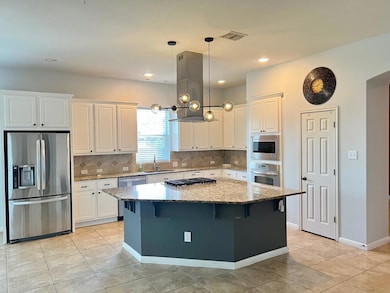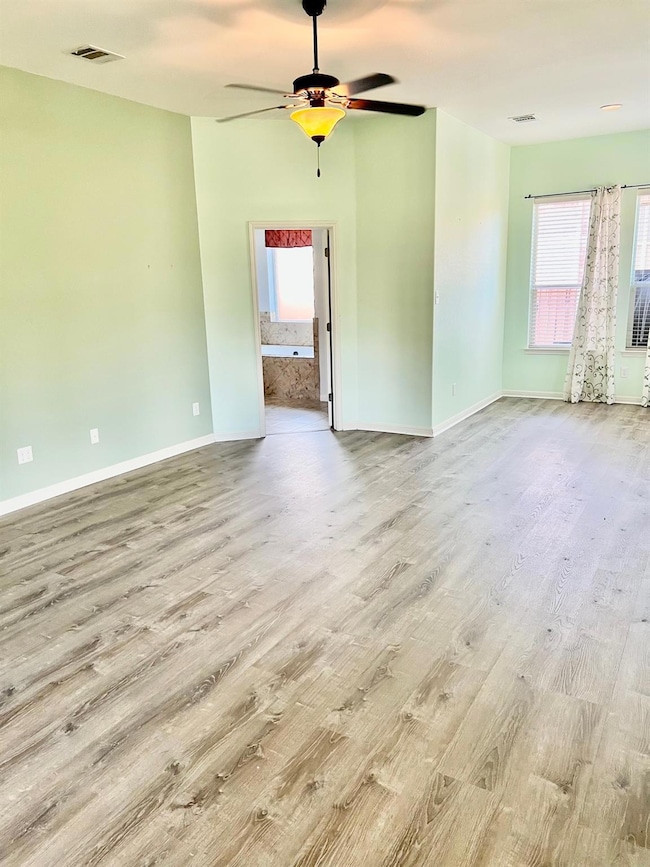1308 Creekstone Dr Cedar Park, TX 78613
Red Oaks NeighborhoodHighlights
- Wood Flooring
- Corner Lot
- Multiple Living Areas
- Artie L Henry Middle Rated A
- Private Yard
- Community Pool
About This Home
24 hours notice required. Kindly Text/ call at 7379001940 to take the appointment ..... Beautiful single story house with 4bed/3bath floor plan. Large living room with open concept kitchen, granite countertops, and stainless steel appliances. Spacious master bedroom. Includes Refrigerator, Washer and Dryer. Backyard with a covered patio. One of the best-rated Elementary, Middle, and High Schools. EV charger is installed in the garage. don't miss it!!
Listing Agent
Trinity Texas Property Mgmt Brokerage Phone: (512) 279-4596 Listed on: 07/18/2025
Co-Listing Agent
Trinity Texas Property Mgmt Brokerage Phone: (512) 279-4596 License #0658782
Home Details
Home Type
- Single Family
Est. Annual Taxes
- $11,458
Year Built
- Built in 2010
Lot Details
- 0.26 Acre Lot
- Lot Dimensions are 90 x 130
- West Facing Home
- Wood Fence
- Corner Lot
- Level Lot
- Private Yard
Parking
- 3 Car Attached Garage
- Front Facing Garage
- Multiple Garage Doors
Home Design
- Slab Foundation
- Composition Roof
- Masonry Siding
Interior Spaces
- 3,226 Sq Ft Home
- 1-Story Property
- Gas Log Fireplace
- Entrance Foyer
- Family Room with Fireplace
- Multiple Living Areas
- Dining Area
- Washer and Dryer
Kitchen
- Built-In Self-Cleaning Oven
- Down Draft Cooktop
- Microwave
- Dishwasher
- ENERGY STAR Qualified Appliances
- Disposal
Flooring
- Wood
- Carpet
- Tile
Bedrooms and Bathrooms
- 4 Main Level Bedrooms
- Walk-In Closet
- 3 Full Bathrooms
Home Security
- Prewired Security
- Carbon Monoxide Detectors
- Fire and Smoke Detector
Schools
- Pauline Naumann Elementary School
- Artie L Henry Middle School
- Vista Ridge High School
Utilities
- Central Heating and Cooling System
- Heating System Uses Natural Gas
- Underground Utilities
- ENERGY STAR Qualified Water Heater
Additional Features
- No Interior Steps
- Covered Patio or Porch
Listing and Financial Details
- Security Deposit $2,750
- Tenant pays for all utilities
- The owner pays for association fees
- 12 Month Lease Term
- $65 Application Fee
- Assessor Parcel Number 17W3408020G0010008
Community Details
Overview
- Property has a Home Owners Association
- Built by David Weekley Homes
- Red Oaks Sec 02 Subdivision
- Property managed by Trinity TX Property Management
Amenities
- Common Area
- Community Mailbox
Recreation
- Community Playground
- Community Pool
- Trails
Pet Policy
- Pet Deposit $500
- Dogs and Cats Allowed
- Medium pets allowed
Map
Source: Unlock MLS (Austin Board of REALTORS®)
MLS Number: 6213448
APN: R475877
- 1305 Echo Ridge Ln
- 608 Pebblestone Walk Dr
- 407 Misty Morn Ln
- 1703 Oakland Dr
- 1807 Liberty Oaks Blvd
- 1900 Little Elm Trail Unit 79
- 1900 Little Elm Trail Unit 98
- 1900 Little Elm Trail Unit 52
- 1400 Little Elm Trail Unit 1215
- 1401 Little Elm Trail Unit 209
- 1202 Stepp Bend
- 1104 Woodhollow Ln
- 808 Russet Valley Dr
- 818 Russet Valley Dr
- 500 Honeysuckle Dr
- 615 Twin Oak Trail
- 903 Deer Grove Dr
- 612 Bristlewood Cove
- 611 Penny Ln
- 1205 Rambling Trail
- 507 Pebblestone Walk Dr
- 407 Misty Morn Ln
- 350 Cypress Creek Rd
- 1900 Little Elm Trail Unit 171
- 1400 Little Elm Trail Unit 1104
- 1520 Juliette Way
- 335 Cypress Creek Rd
- 416 Mountain Laurel Dr
- 2000 S Lakeline Blvd
- 2214 S Lakeline Blvd Unit 407
- 2214 S Lakeline Blvd Unit 113
- 2214 S Lakeline Blvd Unit 412
- 2214 S Lakeline Blvd Unit 118
- 404 Buttercup Creek Blvd Unit 46
- 509 Riverwood Dr
- 1006 Canterfield Ln
- 1308 Shady Grove Path
- 410 Twin Oak Trail
- 1307 Wide Antler Cove
- 403 Buttercup Creek Blvd

