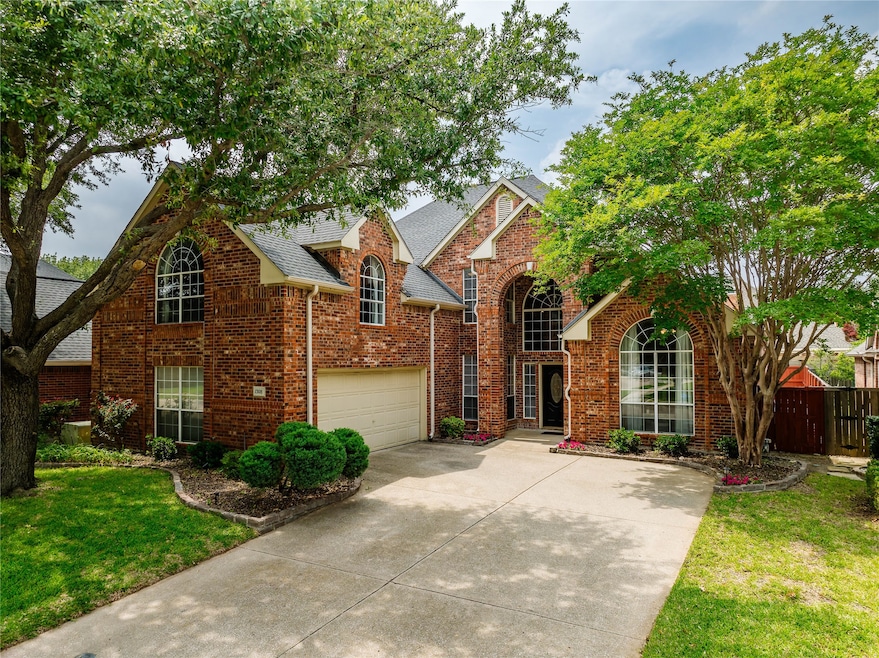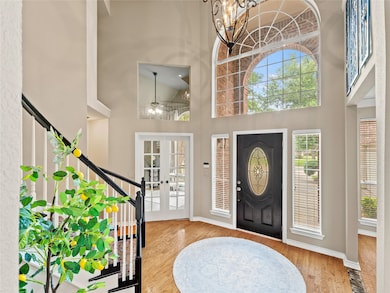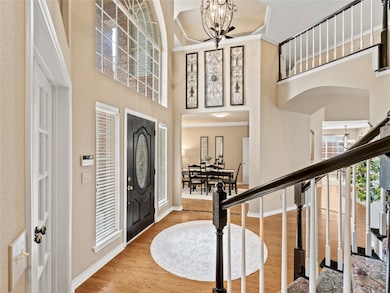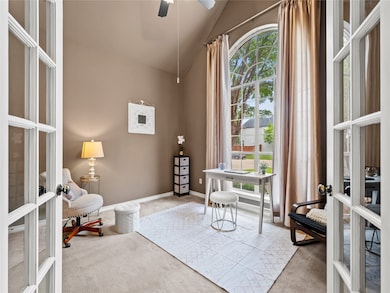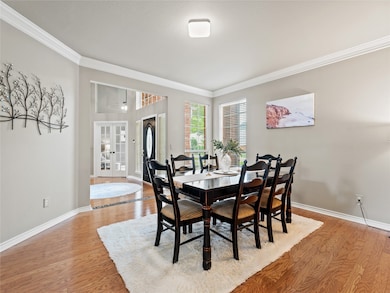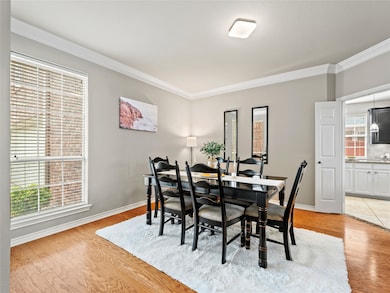
1308 Crown Point Rd McKinney, TX 75070
Stonebridge Ranch NeighborhoodEstimated payment $4,317/month
Highlights
- Fishing
- Community Lake
- Wood Flooring
- Earl & Lottie Wolford Elementary School Rated A
- Vaulted Ceiling
- Granite Countertops
About This Home
Nestled in the prestigious Stonebridge Ranch community, this stunning 4-bedroom, 3 full-bathroom home offers a versatile layout and upscale amenities in one of McKinney’s most sought-after neighborhoods. Blending timeless elegance with modern comfort, it's ideal for families and entertainers alike.Step inside to a grand foyer with soaring ceilings that lead to an open-concept living area filled with natural light. The gourmet kitchen features granite countertops, stainless steel appliances, a large island, and abundant cabinetry—perfect for culinary enthusiasts.The spacious primary suite boasts a beautifully updated spa-style bathroom with an extended frameless shower and an exotic granite vanity. A first-floor bedroom with a closet offers excellent flexibility—ideal as a guest suite or private home office—with a full bathroom conveniently located nearby.Upstairs, two additional bedrooms, each with walk-in closets and direct access to a full bathroom. Enjoy the expansive game room and a huge media room—perfect for movie nights and gatherings.Step outside to a private backyard with a pergola, mature landscaping, and a new smart irrigation control system. The oversized garage provides ample storage. The home is equipped with two HVAC units—one replaced in 2023.Residents enjoy exclusive Stonebridge Ranch amenities, including a beach club overlooking Adriatica Lake, walking trails, community pools, fishing ponds, tennis courts, and playgrounds. Ideally located near major commuting routes and just minutes from HUB121, The Star, and historic Downtown McKinney.
Home Details
Home Type
- Single Family
Est. Annual Taxes
- $9,517
Year Built
- Built in 1992
Lot Details
- 6,970 Sq Ft Lot
- Lot Dimensions are 61 x 117
- Wood Fence
- Landscaped
- Interior Lot
- Sprinkler System
- Few Trees
HOA Fees
- $84 Monthly HOA Fees
Parking
- 2 Car Attached Garage
- Front Facing Garage
- Garage Door Opener
Home Design
- Brick Exterior Construction
- Slab Foundation
- Composition Roof
Interior Spaces
- 3,159 Sq Ft Home
- 2-Story Property
- Vaulted Ceiling
- Fireplace Features Masonry
- Gas Fireplace
- Window Treatments
- Bay Window
- Living Room with Fireplace
- Washer and Gas Dryer Hookup
Kitchen
- Electric Oven
- Electric Cooktop
- Microwave
- Dishwasher
- Kitchen Island
- Granite Countertops
- Disposal
Flooring
- Wood
- Carpet
- Ceramic Tile
Bedrooms and Bathrooms
- 4 Bedrooms
- 3 Full Bathrooms
Home Security
- Home Security System
- Fire and Smoke Detector
Outdoor Features
- Covered patio or porch
- Rain Gutters
Schools
- Wolford Elementary School
- Mckinney Boyd High School
Utilities
- Central Heating and Cooling System
- Heating System Uses Natural Gas
- Vented Exhaust Fan
- Underground Utilities
- High Speed Internet
- Cable TV Available
Listing and Financial Details
- Legal Lot and Block 23 / A
- Assessor Parcel Number R247300A02301
Community Details
Overview
- Association fees include all facilities, management, ground maintenance
- Stonebridge Ranch Association
- Spring Hill Ph I Subdivision
- Community Lake
Recreation
- Tennis Courts
- Community Playground
- Community Pool
- Fishing
- Park
Map
Home Values in the Area
Average Home Value in this Area
Tax History
| Year | Tax Paid | Tax Assessment Tax Assessment Total Assessment is a certain percentage of the fair market value that is determined by local assessors to be the total taxable value of land and additions on the property. | Land | Improvement |
|---|---|---|---|---|
| 2023 | $8,257 | $488,461 | $160,000 | $459,990 |
| 2022 | $8,899 | $444,055 | $125,000 | $407,880 |
| 2021 | $8,573 | $403,686 | $100,000 | $303,686 |
| 2020 | $9,059 | $400,811 | $85,000 | $315,811 |
| 2019 | $9,661 | $406,408 | $85,000 | $321,408 |
| 2018 | $9,354 | $384,577 | $85,000 | $299,577 |
| 2017 | $8,870 | $372,906 | $70,000 | $302,906 |
| 2016 | $8,231 | $331,537 | $65,000 | $266,537 |
| 2015 | $5,234 | $311,691 | $65,000 | $246,691 |
Property History
| Date | Event | Price | Change | Sq Ft Price |
|---|---|---|---|---|
| 05/21/2025 05/21/25 | For Sale | $617,500 | +3.1% | $195 / Sq Ft |
| 03/18/2024 03/18/24 | Sold | -- | -- | -- |
| 02/27/2024 02/27/24 | Pending | -- | -- | -- |
| 02/23/2024 02/23/24 | For Sale | $599,000 | -- | $190 / Sq Ft |
Purchase History
| Date | Type | Sale Price | Title Company |
|---|---|---|---|
| Deed | -- | Fair Texas Title | |
| Vendors Lien | -- | Allegiance Title Co | |
| Vendors Lien | -- | -- |
Mortgage History
| Date | Status | Loan Amount | Loan Type |
|---|---|---|---|
| Open | $255,000 | New Conventional | |
| Previous Owner | $302,100 | New Conventional | |
| Previous Owner | $106,600 | New Conventional | |
| Previous Owner | $25,000 | Credit Line Revolving | |
| Previous Owner | $122,530 | Unknown | |
| Previous Owner | $125,000 | No Value Available |
Similar Homes in McKinney, TX
Source: North Texas Real Estate Information Systems (NTREIS)
MLS Number: 20935277
APN: R-2473-00A-0230-1
- 5800 Edgewood Dr
- 5901 La Cumbre Dr
- 5806 Spring Hill Dr
- 1601 Willow Ln
- 5905 Summer Point Dr
- 1603 Crown Point Rd
- 1533 Timber Edge Dr
- 1609 Willow Ln
- 1908 Spring Blossom Ct
- 1730 Cross Point Rd
- 2104 Aberdeen Ave
- 6012 Wildwood Dr
- 2220 Tralee Cir
- 2010 Old Mcgarrah Rd
- 6105 Berkshire Rd
- 2716 Dunbar Dr
- 1809 Cotton Mill Dr
- 5513 S Briar Ridge Cir
- 5516 S Briar Ridge Cir
- 6221 Wildwood Dr
