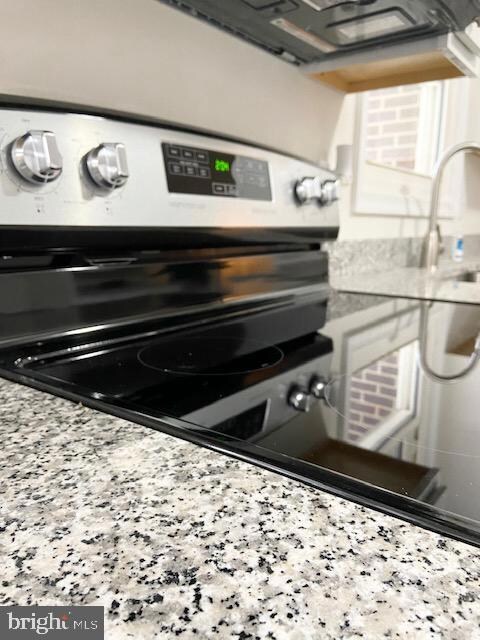
1308 Cunningham Rd Severn, MD 21144
Highlights
- Eat-In Gourmet Kitchen
- Rambler Architecture
- No HOA
- 1 Acre Lot
- Wood Flooring
- Upgraded Countertops
About This Home
As of January 2021RARE FIND! RENOVATED RANCHER ON 1 ACRE WOODED LOT where you can sit on your back porch and watch deer and other wildlife! Enjoy One-Level Living on a peaceful, yet "Convenient to Everything" Location! Full Renovation features New Roof, New Kitchen, New Appliances, New Flooring, New Bathrooms AND MORE! The Oversized 2 Car Garage is an Car Enthusiast's Dream and there is plenty of parking on this property. Neutral Color Palette throughout and featuring a Beautiful White Gourmet-inspired Kitchen with Upgraded Granite Countertops. Master Suite features its own Full Bath, as well as a private exit to the rear porch. FULLY FINISHED BASEMENT has 3 Bedrooms/FULL Bath/2nd Kitchen/Living Area/Separate Laundry Room, so you can be Creative with the use of an IN-LAW APT/ Potential Rental Situation/Home Daycare, or other Home Based Business. The yard is HUGE, Level and Usable and there are NO-HOA association!
Home Details
Home Type
- Single Family
Est. Annual Taxes
- $4,142
Year Built
- Built in 1966 | Remodeled in 2020
Lot Details
- 1 Acre Lot
- Property is in excellent condition
- Property is zoned R2
Parking
- 2 Car Direct Access Garage
- Oversized Parking
- Front Facing Garage
Home Design
- Rambler Architecture
- Brick Exterior Construction
- Architectural Shingle Roof
- Vinyl Siding
Interior Spaces
- Property has 2 Levels
- Wood Burning Fireplace
- Family Room Off Kitchen
Kitchen
- Eat-In Gourmet Kitchen
- Electric Oven or Range
- Built-In Microwave
- Dishwasher
- Upgraded Countertops
Flooring
- Wood
- Carpet
- Laminate
- Ceramic Tile
Bedrooms and Bathrooms
Laundry
- Laundry on lower level
- Dryer
- Washer
Finished Basement
- Interior and Exterior Basement Entry
- Basement Windows
Outdoor Features
- Shed
Utilities
- Forced Air Heating and Cooling System
- Well
- Electric Water Heater
- On Site Septic
Community Details
- No Home Owners Association
- Severn Subdivision
Listing and Financial Details
- Assessor Parcel Number 020400003178400
Ownership History
Purchase Details
Home Financials for this Owner
Home Financials are based on the most recent Mortgage that was taken out on this home.Purchase Details
Home Financials for this Owner
Home Financials are based on the most recent Mortgage that was taken out on this home.Purchase Details
Home Financials for this Owner
Home Financials are based on the most recent Mortgage that was taken out on this home.Purchase Details
Home Financials for this Owner
Home Financials are based on the most recent Mortgage that was taken out on this home.Purchase Details
Similar Homes in Severn, MD
Home Values in the Area
Average Home Value in this Area
Purchase History
| Date | Type | Sale Price | Title Company |
|---|---|---|---|
| Special Warranty Deed | $465,000 | First American Title Ins Co | |
| Deed | $225,000 | -- | |
| Deed | $225,000 | -- | |
| Deed | $280,000 | -- | |
| Deed | $280,000 | -- |
Mortgage History
| Date | Status | Loan Amount | Loan Type |
|---|---|---|---|
| Open | $441,750 | New Conventional | |
| Previous Owner | $275,000 | Unknown | |
| Previous Owner | $180,000 | Purchase Money Mortgage | |
| Previous Owner | $180,000 | Purchase Money Mortgage | |
| Previous Owner | $280,000 | Stand Alone Refi Refinance Of Original Loan | |
| Previous Owner | $52,500 | Stand Alone Refi Refinance Of Original Loan | |
| Previous Owner | $200,000 | Unknown |
Property History
| Date | Event | Price | Change | Sq Ft Price |
|---|---|---|---|---|
| 01/28/2021 01/28/21 | Sold | $465,000 | -2.1% | $171 / Sq Ft |
| 12/27/2020 12/27/20 | For Sale | $475,000 | -- | $174 / Sq Ft |
Tax History Compared to Growth
Tax History
| Year | Tax Paid | Tax Assessment Tax Assessment Total Assessment is a certain percentage of the fair market value that is determined by local assessors to be the total taxable value of land and additions on the property. | Land | Improvement |
|---|---|---|---|---|
| 2024 | $5,155 | $419,433 | $0 | $0 |
| 2023 | $4,830 | $393,467 | $0 | $0 |
| 2022 | $4,331 | $367,500 | $170,000 | $197,500 |
| 2021 | $8,661 | $367,500 | $170,000 | $197,500 |
| 2020 | $4,291 | $367,500 | $170,000 | $197,500 |
| 2019 | $4,303 | $368,300 | $195,000 | $173,300 |
| 2018 | $3,670 | $361,933 | $0 | $0 |
| 2017 | $4,029 | $355,567 | $0 | $0 |
| 2016 | -- | $349,200 | $0 | $0 |
| 2015 | -- | $322,500 | $0 | $0 |
| 2014 | -- | $295,800 | $0 | $0 |
Agents Affiliated with this Home
-
Michele Bennett

Seller's Agent in 2021
Michele Bennett
RE/MAX
(410) 409-1274
10 in this area
77 Total Sales
-
Penafrancia Caraang

Buyer's Agent in 2021
Penafrancia Caraang
Fairfax Realty Premier
(202) 415-3769
1 in this area
72 Total Sales
Map
Source: Bright MLS
MLS Number: MDAA455358
APN: 04-000-03178400
- 7616 W B & A Rd
- 7959 Telegraph Rd Unit 45
- 7959 39 Telegraph Rd Unit 39
- 1464 Georgia Ave
- 8041 Georgia Ct
- 8013 Gannett Ct
- 1431 Illinois Ave
- 8054 Fair Breeze Dr
- 8060 Telegraph Rd
- 8194 Cotton Mill Ct
- 1415 Larch Rd
- 1457 Maryland Ave
- 8056 Clark Station Rd
- 1217 Somerset Rd
- 7802 Shallowbrook Ct
- 1424 Maryland Ave
- 7875 Telegraph Rd
- 1377 Teaberry Ln
- 8212 Carinoso Way
- 1718 Severn Tree Ct






