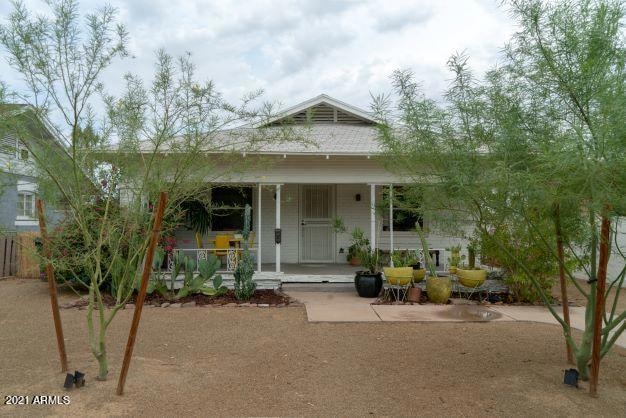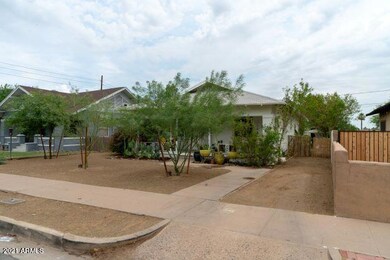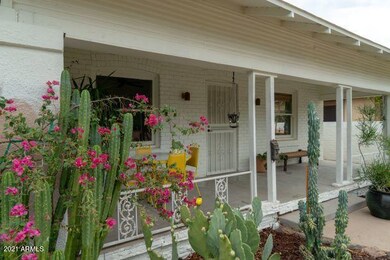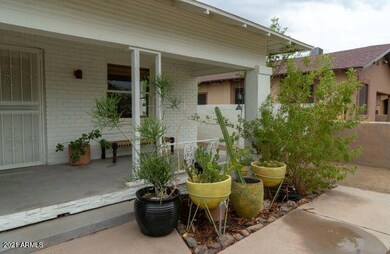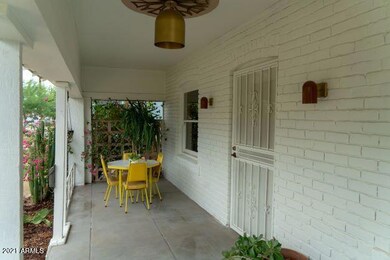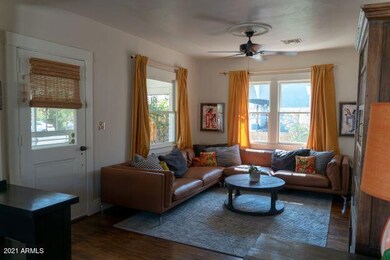
1308 E Moreland St Phoenix, AZ 85006
Garfield NeighborhoodHighlights
- The property is located in a historic district
- Wood Flooring
- Covered patio or porch
- Phoenix Coding Academy Rated A
- No HOA
- Central Air
About This Home
As of September 2021Renovated 1916 bungalow in the North Garfield Historic District. This house has been lovingly restored since 2018 with many of the original features left untouched including the hardwood floors, the stunning cast glass windows, and the sturdy lathe and plaster construction. They don't make them like this anymore! And the house was re-plumbed and re-wired in 2019 bringing it into the 21st century! This 3 bedroom home has a basement that is perfect for an office or playroom. The front and back yards have been beautifully landscaped including adobe garden beds made from the dirt on the property. The detached garage in the backyard has been converted into a workshop/laundry room where you have ample room for all your tools and materials. Or take advantage of the R-3 zoning and convert it to an apartment. The garage is plumbed and tied to city sewage, and it has its own sub panel inside for even easier conversion. Enjoy the vibrant Garfield neighborhood and another chapter of this house's 105 year history!
Last Agent to Sell the Property
Realty ONE Group License #SA029741000 Listed on: 07/23/2021
Last Buyer's Agent
John Bylina
1912 Realty
Home Details
Home Type
- Single Family
Est. Annual Taxes
- $1,915
Year Built
- Built in 1916
Lot Details
- 6,250 Sq Ft Lot
- Desert faces the front of the property
- Chain Link Fence
- Grass Covered Lot
Parking
- 1 Open Parking Space
Home Design
- Wood Frame Construction
- Composition Roof
- Built-Up Roof
- Block Exterior
- Adobe
Interior Spaces
- 1,188 Sq Ft Home
- 1-Story Property
- Ceiling Fan
- Wood Flooring
- Finished Basement
- Partial Basement
- Gas Cooktop
- Washer and Dryer Hookup
Bedrooms and Bathrooms
- 3 Bedrooms
- 1 Bathroom
Schools
- Garfield Elementary School
- David Crockett Elementary Middle School
- North High School
Utilities
- Central Air
- Heating Available
- High Speed Internet
- Cable TV Available
Additional Features
- Covered patio or porch
- The property is located in a historic district
Community Details
- No Home Owners Association
- Association fees include no fees
- Rosemont Subdivision
Listing and Financial Details
- Legal Lot and Block 11 / 2
- Assessor Parcel Number 116-23-134
Ownership History
Purchase Details
Home Financials for this Owner
Home Financials are based on the most recent Mortgage that was taken out on this home.Purchase Details
Home Financials for this Owner
Home Financials are based on the most recent Mortgage that was taken out on this home.Purchase Details
Similar Homes in Phoenix, AZ
Home Values in the Area
Average Home Value in this Area
Purchase History
| Date | Type | Sale Price | Title Company |
|---|---|---|---|
| Warranty Deed | $399,900 | Security Title Agency Inc | |
| Warranty Deed | $195,900 | Title Alliance Professionals | |
| Interfamily Deed Transfer | -- | -- |
Mortgage History
| Date | Status | Loan Amount | Loan Type |
|---|---|---|---|
| Open | $15,516 | Stand Alone Second | |
| Open | $387,903 | New Conventional | |
| Previous Owner | $199,500 | New Conventional | |
| Previous Owner | $146,925 | New Conventional |
Property History
| Date | Event | Price | Change | Sq Ft Price |
|---|---|---|---|---|
| 09/03/2021 09/03/21 | Sold | $399,900 | 0.0% | $337 / Sq Ft |
| 08/03/2021 08/03/21 | Pending | -- | -- | -- |
| 08/03/2021 08/03/21 | Price Changed | $399,900 | -2.4% | $337 / Sq Ft |
| 07/23/2021 07/23/21 | For Sale | $409,900 | +109.2% | $345 / Sq Ft |
| 04/23/2018 04/23/18 | Sold | $195,900 | +0.5% | $165 / Sq Ft |
| 03/02/2018 03/02/18 | For Sale | $194,900 | -- | $164 / Sq Ft |
Tax History Compared to Growth
Tax History
| Year | Tax Paid | Tax Assessment Tax Assessment Total Assessment is a certain percentage of the fair market value that is determined by local assessors to be the total taxable value of land and additions on the property. | Land | Improvement |
|---|---|---|---|---|
| 2025 | $1,980 | $16,702 | -- | -- |
| 2024 | $1,961 | $15,907 | -- | -- |
| 2023 | $1,961 | $31,560 | $6,310 | $25,250 |
| 2022 | $1,886 | $24,950 | $4,990 | $19,960 |
| 2021 | $1,888 | $25,030 | $5,000 | $20,030 |
| 2020 | $1,915 | $23,030 | $4,600 | $18,430 |
| 2019 | $1,915 | $17,310 | $3,460 | $13,850 |
| 2018 | $718 | $11,920 | $2,380 | $9,540 |
| 2017 | $692 | $9,110 | $1,820 | $7,290 |
| 2016 | $672 | $8,020 | $1,600 | $6,420 |
| 2015 | $612 | $5,960 | $1,190 | $4,770 |
Agents Affiliated with this Home
-
P
Seller's Agent in 2021
Paul Arnold
Realty One Group
(480) 315-1240
1 in this area
23 Total Sales
-

Seller Co-Listing Agent in 2021
Diane Sutherland
Realty One Group
(602) 999-9100
1 in this area
23 Total Sales
-
J
Buyer's Agent in 2021
John Bylina
1912 Realty
-

Seller's Agent in 2018
Frank Russo
RE/MAX
(602) 739-2727
6 Total Sales
-

Buyer's Agent in 2018
Dave Fernandez
DeLex Realty
(602) 469-7300
84 Total Sales
-
D
Buyer's Agent in 2018
David Fernandez
Elite Partners
Map
Source: Arizona Regional Multiple Listing Service (ARMLS)
MLS Number: 6268730
APN: 116-23-134
- 1229 E Moreland St
- 1341 E Willetta St
- 1346 E Willetta St
- 1145 E Portland St
- 1425 E Diamond St
- 1434 E Roosevelt St
- 1210 E Garfield St
- 1149 E Roosevelt St
- 1424 E Garfield St
- 1534 E Culver St
- 1302 E Pierce St
- 1326 E Almeria Rd
- 1226 E Almeria Rd
- 1222 E Almeria Rd
- 1517 E Mcdowell Rd
- 1115 E Mckinley St
- 1306 E Fillmore St
- 1423 E Pierce St
- 1032 N 10th St
- 1423 N 16th St
