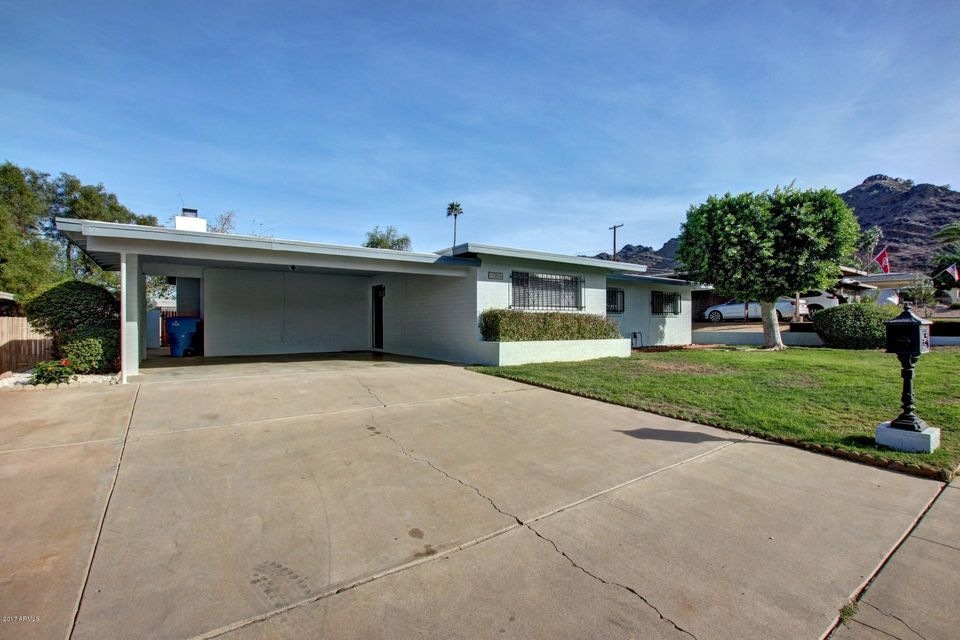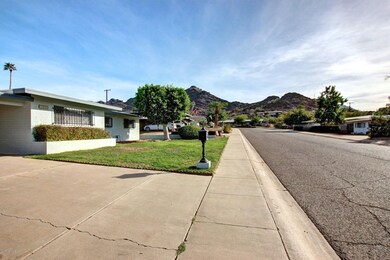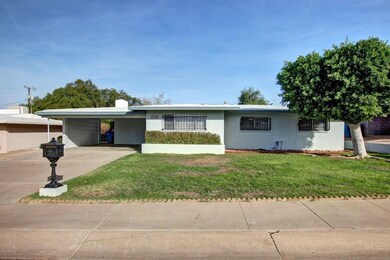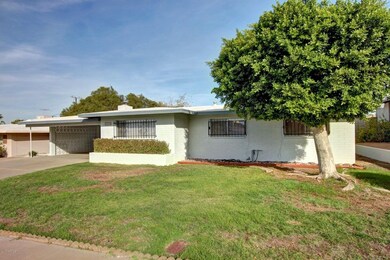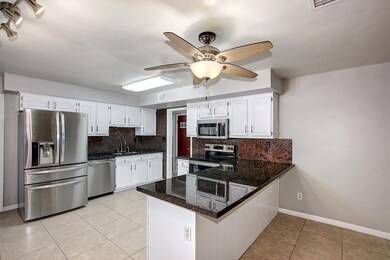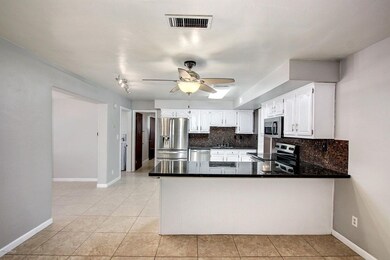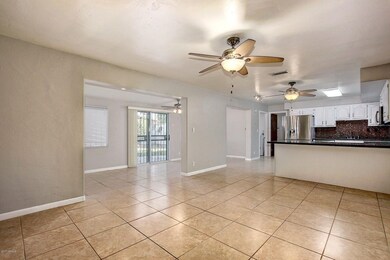
1308 E Seldon Ln Phoenix, AZ 85020
North Central NeighborhoodHighlights
- Mountain View
- Wood Flooring
- No HOA
- Sunnyslope High School Rated A
- Granite Countertops
- Eat-In Kitchen
About This Home
As of February 2018BEAUTIFUL REMODELED HOME WITH FANTASTIC FLOOR PLAN. GRANITE COUNTERS IN KITCHEN AND BATHROOMS. FRESHLY PAINTED INSIDE AND OUT. NEW STAINLESS RANGE, DISHWASHER AND MICROWAVE IN KITCHEN. HARDWOOD FLOORS IN BEDROOMS, TILE THROUGHOUT THE REST OF THE HOME. INCREDIBLE SUN ROOM THAT OPENS TO THE KITCHEN AND DEN, PROVIDING EXTRA SPACE FOR ENTERTAINING AND GUESTS. CENTRALLY LOCATED CLOSE TO SHOPPING, ENTERTAINMENT AND RESTAURANTS. GREAT FAMILY FRIENDLY NEIGHBORHOOD.
Last Agent to Sell the Property
David Blank
HomeSmart License #BR548326000 Listed on: 11/22/2017

Home Details
Home Type
- Single Family
Est. Annual Taxes
- $1,359
Year Built
- Built in 1959
Lot Details
- 7,300 Sq Ft Lot
- Block Wall Fence
- Front and Back Yard Sprinklers
- Grass Covered Lot
Parking
- 2 Carport Spaces
Home Design
- Foam Roof
- Block Exterior
Interior Spaces
- 1,834 Sq Ft Home
- 1-Story Property
- Ceiling Fan
- Family Room with Fireplace
- Mountain Views
Kitchen
- Eat-In Kitchen
- Breakfast Bar
- Built-In Microwave
- Dishwasher
- Granite Countertops
Flooring
- Wood
- Tile
Bedrooms and Bathrooms
- 3 Bedrooms
- Primary Bathroom is a Full Bathroom
- 2 Bathrooms
Laundry
- Dryer
- Washer
Outdoor Features
- Outdoor Storage
- Playground
Schools
- Washington Elementary School - Phoenix
- Glendale High School
Utilities
- Refrigerated Cooling System
- Heating System Uses Natural Gas
- High Speed Internet
- Cable TV Available
Community Details
- No Home Owners Association
- Association fees include no fees
- Hillside Homes Subdivision
Listing and Financial Details
- Legal Lot and Block 37 / 6011
- Assessor Parcel Number 160-65-041
Ownership History
Purchase Details
Home Financials for this Owner
Home Financials are based on the most recent Mortgage that was taken out on this home.Purchase Details
Home Financials for this Owner
Home Financials are based on the most recent Mortgage that was taken out on this home.Purchase Details
Home Financials for this Owner
Home Financials are based on the most recent Mortgage that was taken out on this home.Purchase Details
Similar Homes in Phoenix, AZ
Home Values in the Area
Average Home Value in this Area
Purchase History
| Date | Type | Sale Price | Title Company |
|---|---|---|---|
| Warranty Deed | $293,000 | Fidelity National Title Agen | |
| Warranty Deed | $179,900 | Pioneer Title Agency Inc | |
| Interfamily Deed Transfer | -- | Pioneer Title Agency Inc | |
| Cash Sale Deed | $118,200 | Stewart Title & Trust |
Mortgage History
| Date | Status | Loan Amount | Loan Type |
|---|---|---|---|
| Previous Owner | $126,800 | New Conventional | |
| Previous Owner | $134,900 | Purchase Money Mortgage | |
| Previous Owner | $134,900 | Purchase Money Mortgage |
Property History
| Date | Event | Price | Change | Sq Ft Price |
|---|---|---|---|---|
| 12/13/2019 12/13/19 | Rented | $1,725 | 0.0% | -- |
| 12/04/2019 12/04/19 | Under Contract | -- | -- | -- |
| 11/15/2019 11/15/19 | For Rent | $1,725 | +6.2% | -- |
| 11/15/2018 11/15/18 | Rented | $1,625 | -1.2% | -- |
| 11/03/2018 11/03/18 | Under Contract | -- | -- | -- |
| 10/18/2018 10/18/18 | For Rent | $1,645 | 0.0% | -- |
| 02/28/2018 02/28/18 | Sold | $298,000 | -6.8% | $162 / Sq Ft |
| 02/01/2018 02/01/18 | Pending | -- | -- | -- |
| 01/16/2018 01/16/18 | Price Changed | $319,900 | -1.5% | $174 / Sq Ft |
| 01/04/2018 01/04/18 | Price Changed | $324,800 | 0.0% | $177 / Sq Ft |
| 12/12/2017 12/12/17 | Price Changed | $324,900 | 0.0% | $177 / Sq Ft |
| 11/22/2017 11/22/17 | For Sale | $325,000 | -- | $177 / Sq Ft |
Tax History Compared to Growth
Tax History
| Year | Tax Paid | Tax Assessment Tax Assessment Total Assessment is a certain percentage of the fair market value that is determined by local assessors to be the total taxable value of land and additions on the property. | Land | Improvement |
|---|---|---|---|---|
| 2025 | $2,664 | $21,783 | -- | -- |
| 2024 | $2,616 | $20,746 | -- | -- |
| 2023 | $2,616 | $40,480 | $8,090 | $32,390 |
| 2022 | $2,530 | $26,710 | $5,340 | $21,370 |
| 2021 | $2,563 | $24,480 | $4,890 | $19,590 |
| 2020 | $2,499 | $24,500 | $4,900 | $19,600 |
| 2019 | $2,453 | $22,930 | $4,580 | $18,350 |
| 2018 | $2,389 | $20,920 | $4,180 | $16,740 |
| 2017 | $1,359 | $16,810 | $3,360 | $13,450 |
| 2016 | $1,335 | $15,880 | $3,170 | $12,710 |
| 2015 | $1,238 | $12,570 | $2,510 | $10,060 |
Agents Affiliated with this Home
-
Melissa McAfee
M
Seller's Agent in 2019
Melissa McAfee
Evergreen Live (AZ), LLC
(480) 937-7008
-
N
Buyer's Agent in 2019
Nancy Chelin
HomeSmart
-
D
Seller's Agent in 2018
Daniel Noma
Venture REI, LLC
-
D
Seller's Agent in 2018
David Blank
HomeSmart
-
Jane Ash
J
Seller Co-Listing Agent in 2018
Jane Ash
HomeSmart
(602) 324-9625
1 Total Sale
-
Eduardo Gijon

Buyer's Agent in 2018
Eduardo Gijon
LPT Realty, LLC
(602) 821-1150
72 Total Sales
Map
Source: Arizona Regional Multiple Listing Service (ARMLS)
MLS Number: 5691005
APN: 160-65-041
- 1214 E Butler Dr
- 1212 E Echo Ln
- 8436 N 13th Place
- 1130 E Butler Dr Unit A1
- 1130 E Butler Dr Unit B4
- 1207 E Alice Ave
- 1114 E Orchid Ln
- 1214 E Alice Ave
- 1225 E Lawrence Ln
- 8230 N 14th St Unit 2
- 1036 E Butler Dr
- 1340 E Las Palmaritas Dr
- 8819 N 12th Place
- 1208 E Lawrence Ln
- 1227 E Townley Ave
- 8220 N 14th St Unit 1
- 1002 E Butler Dr
- 1340 E Golden Ln
- 1042 E El Camino Dr
- 8149 N 13th Place
