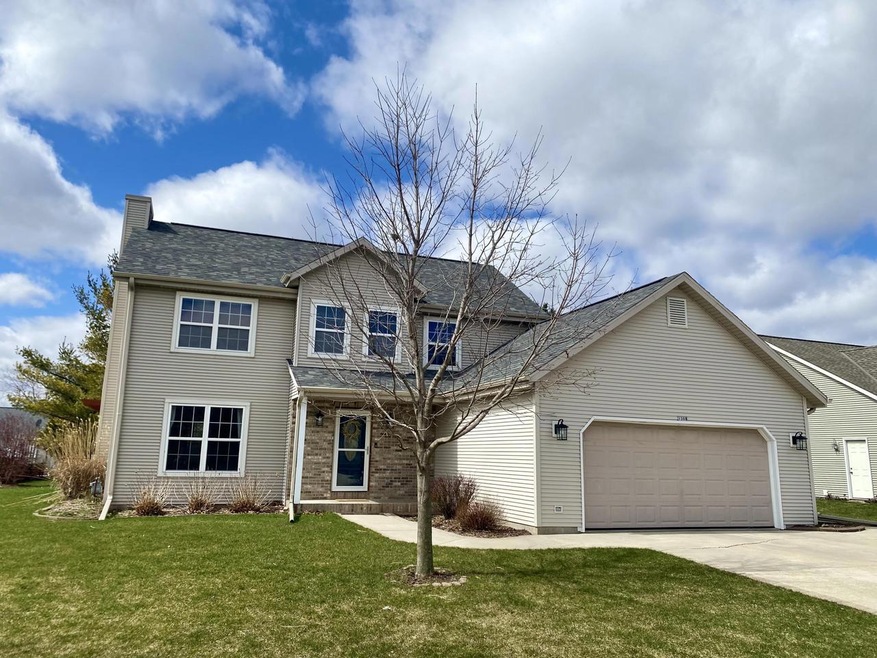
1308 Firethorn Dr West Bend, WI 53090
Highlights
- 2.5 Car Attached Garage
- Walk-In Closet
- Patio
- Fair Park Elementary School Rated A-
- Bathtub with Shower
- Forced Air Heating and Cooling System
About This Home
As of May 2024Beautiful 3br/2.5 ba gem with a desirable sunroom on a gorgeous city lot.
Last Agent to Sell the Property
Berkshire Hathaway HomeServices Metro Realty License #56595-90 Listed on: 03/27/2024

Last Buyer's Agent
Berkshire Hathaway HomeServices Metro Realty License #56595-90 Listed on: 03/27/2024

Home Details
Home Type
- Single Family
Est. Annual Taxes
- $4,938
Year Built
- Built in 2002
Parking
- 2.5 Car Attached Garage
- Garage Door Opener
Home Design
- Vinyl Siding
Interior Spaces
- 2,690 Sq Ft Home
- 2-Story Property
- Basement Fills Entire Space Under The House
Kitchen
- Oven
- Range
- Microwave
- Dishwasher
- Disposal
Bedrooms and Bathrooms
- 3 Bedrooms
- Primary Bedroom Upstairs
- Walk-In Closet
- Bathtub with Shower
- Bathtub Includes Tile Surround
- Primary Bathroom includes a Walk-In Shower
Laundry
- Dryer
- Washer
Schools
- Badger Middle School
Utilities
- Forced Air Heating and Cooling System
- Heating System Uses Natural Gas
Additional Features
- Patio
- 9,583 Sq Ft Lot
Ownership History
Purchase Details
Home Financials for this Owner
Home Financials are based on the most recent Mortgage that was taken out on this home.Purchase Details
Home Financials for this Owner
Home Financials are based on the most recent Mortgage that was taken out on this home.Purchase Details
Home Financials for this Owner
Home Financials are based on the most recent Mortgage that was taken out on this home.Purchase Details
Home Financials for this Owner
Home Financials are based on the most recent Mortgage that was taken out on this home.Similar Homes in West Bend, WI
Home Values in the Area
Average Home Value in this Area
Purchase History
| Date | Type | Sale Price | Title Company |
|---|---|---|---|
| Trustee Deed | $410,000 | -- | |
| Warranty Deed | -- | -- | |
| Warranty Deed | $375,000 | -- | |
| Warranty Deed | $246,900 | -- |
Mortgage History
| Date | Status | Loan Amount | Loan Type |
|---|---|---|---|
| Open | $328,000 | Purchase Money Mortgage | |
| Closed | -- | Credit Line Revolving | |
| Previous Owner | $301,300 | Non Purchase Money Mortgage | |
| Previous Owner | $566,000 | No Value Available | |
| Previous Owner | $312,000 | No Value Available | |
| Previous Owner | $178,000 | New Conventional | |
| Previous Owner | $198,400 | New Conventional | |
| Previous Owner | $35,000 | Unknown | |
| Previous Owner | $197,520 | New Conventional |
Property History
| Date | Event | Price | Change | Sq Ft Price |
|---|---|---|---|---|
| 05/30/2024 05/30/24 | Sold | $410,000 | 0.0% | $152 / Sq Ft |
| 04/10/2024 04/10/24 | Pending | -- | -- | -- |
| 03/27/2024 03/27/24 | For Sale | $410,000 | +9.3% | $152 / Sq Ft |
| 11/23/2022 11/23/22 | Off Market | $375,000 | -- | -- |
| 09/06/2022 09/06/22 | Sold | $375,000 | 0.0% | $139 / Sq Ft |
| 07/28/2022 07/28/22 | Pending | -- | -- | -- |
| 07/26/2022 07/26/22 | For Sale | $375,000 | -- | $139 / Sq Ft |
Tax History Compared to Growth
Tax History
| Year | Tax Paid | Tax Assessment Tax Assessment Total Assessment is a certain percentage of the fair market value that is determined by local assessors to be the total taxable value of land and additions on the property. | Land | Improvement |
|---|---|---|---|---|
| 2024 | $4,754 | $366,000 | $51,600 | $314,400 |
| 2023 | $4,233 | $262,400 | $50,500 | $211,900 |
| 2022 | $4,616 | $262,400 | $50,500 | $211,900 |
| 2021 | $4,739 | $262,400 | $50,500 | $211,900 |
| 2020 | $4,655 | $262,400 | $50,500 | $211,900 |
| 2019 | $4,505 | $262,400 | $50,500 | $211,900 |
| 2018 | $4,372 | $262,400 | $50,500 | $211,900 |
| 2017 | $4,342 | $233,700 | $50,500 | $183,200 |
| 2016 | $4,517 | $233,700 | $50,500 | $183,200 |
| 2015 | $4,447 | $233,700 | $50,500 | $183,200 |
| 2014 | $4,447 | $233,700 | $50,500 | $183,200 |
| 2013 | $4,807 | $233,700 | $50,500 | $183,200 |
Agents Affiliated with this Home
-
Barbara Beattie
B
Seller's Agent in 2024
Barbara Beattie
Berkshire Hathaway HomeServices Metro Realty
(262) 483-4784
15 in this area
287 Total Sales
-
Jonathan Corbett

Seller's Agent in 2022
Jonathan Corbett
Coldwell Banker Realty
(262) 483-0403
72 in this area
104 Total Sales
Map
Source: Metro MLS
MLS Number: 1877909
APN: 1119-121-0203
- 1137 Spruce St
- 1363 Legion Cir
- 1700 Creek Rd Unit 104
- 1608 Creek Rd Unit 103
- 1712 Creek Rd Unit 202
- Lt2 N River Rd
- Lt1 N River Rd
- 1400 Sunnydale Cir
- 2106 Lenora Dr
- 1933 Deerfield Dr
- 2462 Wallace Lake Rd
- 7184 Pleasant Dr
- 162 Wilson Ave
- 6905 Jamestown Ct
- 2149 Briar Dr
- 705 Village Green Way Unit 306
- 106 E Washington St
- 108 Edgewood Ln
- 2123 N Salisbury Rd
- 2181 Wallace Lake Rd
