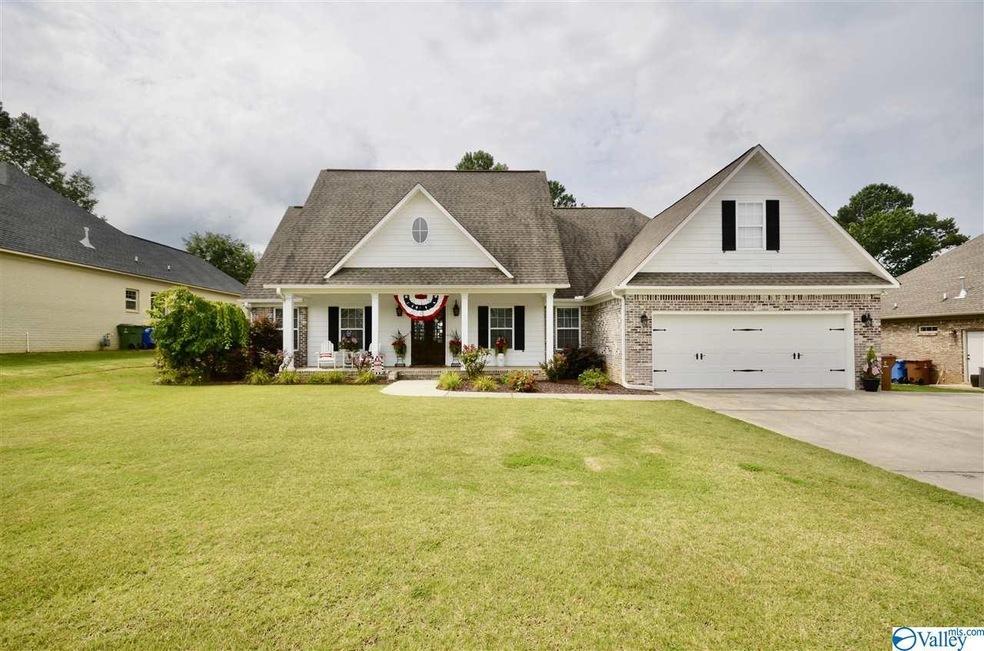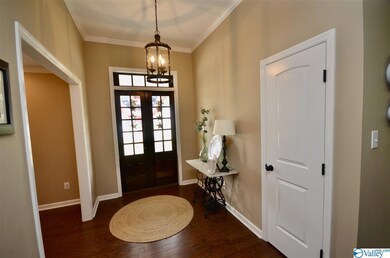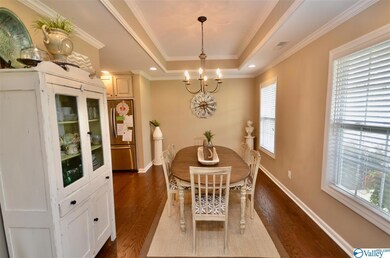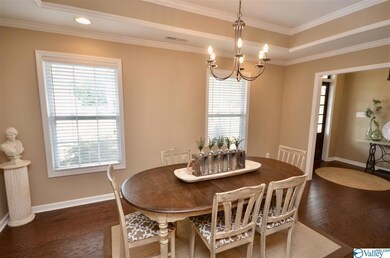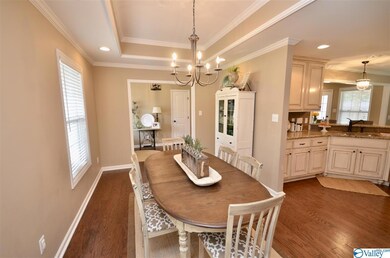
1308 Gypsy Trail SW Hartselle, AL 35640
Highlights
- Traditional Architecture
- Main Floor Primary Bedroom
- Central Heating and Cooling System
- Hartselle High School Rated A
- No HOA
- Gas Log Fireplace
About This Home
As of November 2022Custom Built home in Hartselle welcomes you at every turn with Elegance, Openness and Style! This brick 4 bd/2.5 bath home features include: Large den with wood floor, gas logs & vaulted ceiling, kitchen with granite and a pantry, master bedroom has trey and glamour en suite, and wonderful upstairs 4th bedroom AND playroom! YOU ARE GOING TO LOVE the Laundry room! Tile in wet areas, hardwood in foyer-den-hall, and carpet bedrooms-playroom. Large covered outdoor patio and Nice covered back porch. Hartselle City Schools!
Home Details
Home Type
- Single Family
Est. Annual Taxes
- $1,245
Year Built
- Built in 2014
Lot Details
- 0.38 Acre Lot
- Lot Dimensions are 85 x 193
Home Design
- Traditional Architecture
- Slab Foundation
Interior Spaces
- 2,350 Sq Ft Home
- Gas Log Fireplace
Kitchen
- Oven or Range
- Microwave
Bedrooms and Bathrooms
- 4 Bedrooms
- Primary Bedroom on Main
Schools
- Hartselle Elementary School
- Hartselle High School
Utilities
- Central Heating and Cooling System
Community Details
- No Home Owners Association
- Wild Plum Place Subdivision
Listing and Financial Details
- Tax Lot 19
- Assessor Parcel Number 15 05 16 0 003 023.019
Ownership History
Purchase Details
Home Financials for this Owner
Home Financials are based on the most recent Mortgage that was taken out on this home.Purchase Details
Home Financials for this Owner
Home Financials are based on the most recent Mortgage that was taken out on this home.Purchase Details
Home Financials for this Owner
Home Financials are based on the most recent Mortgage that was taken out on this home.Purchase Details
Home Financials for this Owner
Home Financials are based on the most recent Mortgage that was taken out on this home.Similar Homes in the area
Home Values in the Area
Average Home Value in this Area
Purchase History
| Date | Type | Sale Price | Title Company |
|---|---|---|---|
| Warranty Deed | -- | -- | |
| Warranty Deed | $264,000 | None Available | |
| Warranty Deed | $211,495 | None Available | |
| Warranty Deed | $20,000 | None Available |
Mortgage History
| Date | Status | Loan Amount | Loan Type |
|---|---|---|---|
| Open | $319,920 | New Conventional | |
| Previous Owner | $250,800 | New Conventional | |
| Previous Owner | $207,663 | FHA | |
| Previous Owner | $161,600 | Construction |
Property History
| Date | Event | Price | Change | Sq Ft Price |
|---|---|---|---|---|
| 11/09/2022 11/09/22 | Sold | $399,900 | 0.0% | $170 / Sq Ft |
| 10/17/2022 10/17/22 | Pending | -- | -- | -- |
| 10/17/2022 10/17/22 | For Sale | $399,900 | +51.5% | $170 / Sq Ft |
| 11/26/2020 11/26/20 | Off Market | $264,000 | -- | -- |
| 08/26/2020 08/26/20 | Sold | $264,000 | -2.2% | $112 / Sq Ft |
| 07/11/2020 07/11/20 | Pending | -- | -- | -- |
| 07/06/2020 07/06/20 | For Sale | $269,900 | +27.6% | $115 / Sq Ft |
| 10/10/2013 10/10/13 | Off Market | $211,495 | -- | -- |
| 07/12/2013 07/12/13 | Sold | $211,495 | +5.7% | $101 / Sq Ft |
| 06/27/2013 06/27/13 | Pending | -- | -- | -- |
| 03/11/2013 03/11/13 | For Sale | $199,999 | -- | $95 / Sq Ft |
Tax History Compared to Growth
Tax History
| Year | Tax Paid | Tax Assessment Tax Assessment Total Assessment is a certain percentage of the fair market value that is determined by local assessors to be the total taxable value of land and additions on the property. | Land | Improvement |
|---|---|---|---|---|
| 2024 | $1,245 | $32,790 | $3,300 | $29,490 |
| 2023 | $1,245 | $33,080 | $3,300 | $29,780 |
| 2022 | $1,267 | $33,360 | $3,300 | $30,060 |
| 2021 | $900 | $24,050 | $3,000 | $21,050 |
| 2020 | $735 | $36,380 | $3,000 | $33,380 |
| 2019 | $735 | $19,860 | $0 | $0 |
| 2015 | -- | $18,000 | $0 | $0 |
| 2014 | -- | $18,000 | $0 | $0 |
| 2013 | -- | $2,200 | $0 | $0 |
Agents Affiliated with this Home
-
Robin Williams

Seller's Agent in 2022
Robin Williams
RE/MAX
(256) 990-0113
67 Total Sales
-
Alodie Brown

Buyer's Agent in 2022
Alodie Brown
RE/MAX
(256) 303-7381
100 Total Sales
-
RaJane Johnson

Seller's Agent in 2020
RaJane Johnson
Agency On Main
(256) 476-6156
204 Total Sales
Map
Source: ValleyMLS.com
MLS Number: 1147502
APN: 15-05-16-0-003-023.019
- 1139 Bellemeade Dr SW
- 1109 Pine Trail SW
- 1751 Rice Rd SW
- 802 Bellemeade St SW
- 230 Hampton Rd NW
- 233 Shaw Rd NW
- 1626 Woodmont St SW
- 2050 Heritage Ln SW
- 1608 Woodview Dr SW
- 1004 Crestline Place SW
- 814 Frost St SW
- 812 Mitwede St SW
- 1212 Twin Lakes Cir SW
- 820 Nance Ford Rd SW
- 1219 Nance Ford Rd SW
- 1619 Penn Rd SW
- 1617 Penn Rd SW
- 373 Cherry St NW
- 375 Cherry St NW
- 377 Cherry St NW
