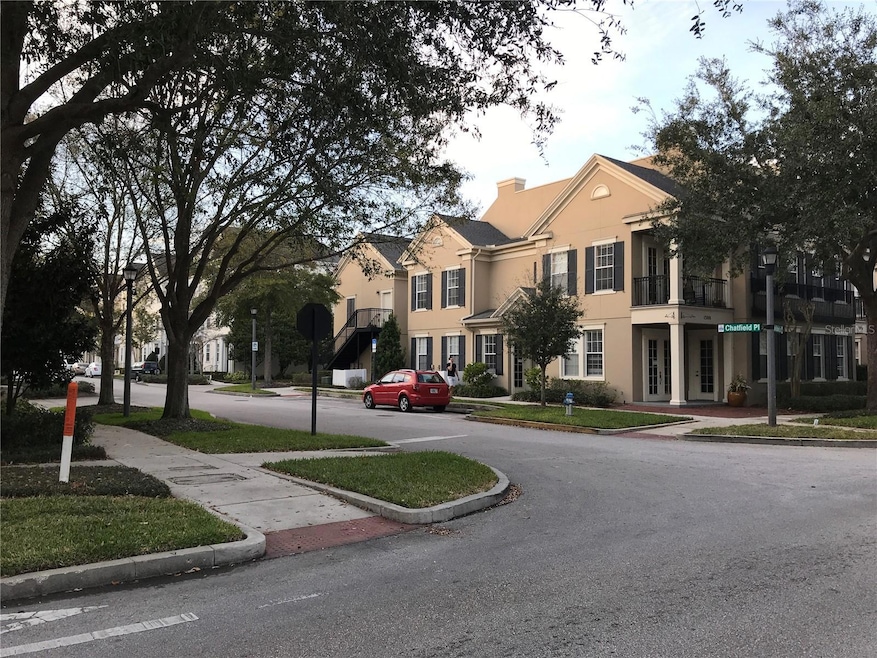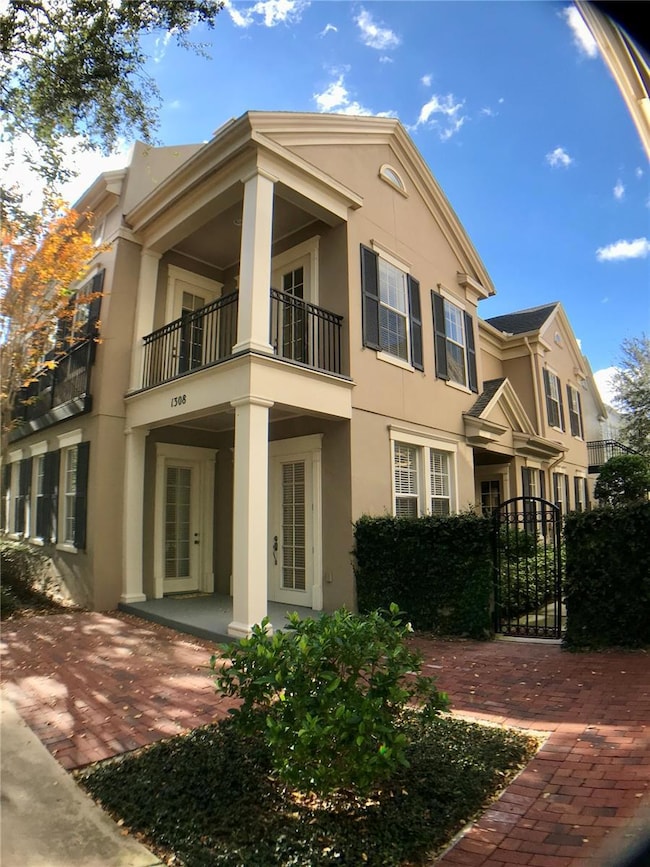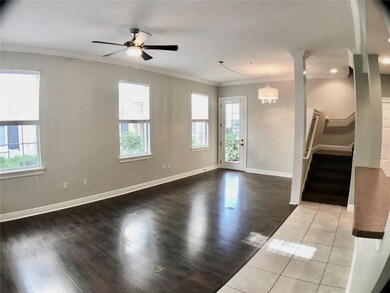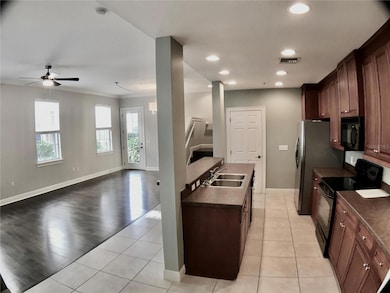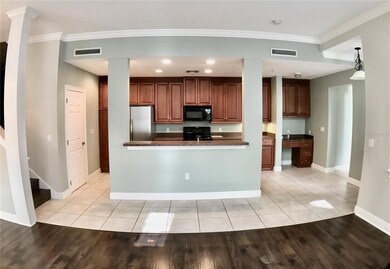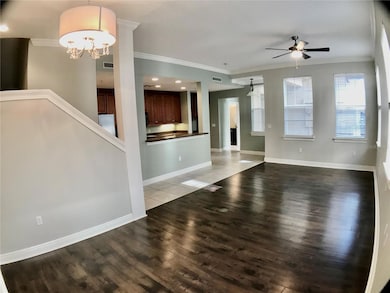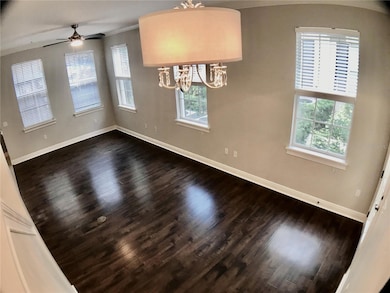1308 Lake Baldwin Ln Unit A Orlando, FL 32814
Baldwin Park NeighborhoodHighlights
- Fitness Center
- In Ground Pool
- Clubhouse
- Baldwin Park Elementary Rated A-
- Open Floorplan
- Deck
About This Home
WATER AND basic WIFI included in price! Available Immediately. No Carpet! Pets OK. Ample parking located behind unit. Located within 4 miles from Downtown Orlando, and steps from restaurants and entertainment in Downtown Baldwin Park. It is in the Live/Work section of Baldwin, and just one block away from the local neighborhood Publix. This 3 bedroom 2.5 bath unit has been updated with new flooring and new bathroom vanity tops. Baldwin Park prides itself on its many community events and has beautiful bike/walking trails, parks, playgrounds, 2 pools, 2 gyms and a dog park (tenant responsible for getting pool/fitness center access fobs). Between holiday parades, 4th of July fireworks, porch sales, and outdoors concerts and movies, you'll never run out of things to do here! Come join this great neighborhood today, and see all that Orlando Urban living has to offer! Basic Wifi included in rent or upgrade to faster speed if you like! GARAGE NOT INCLUDED IN RENTAL as it is currently being used by the owner - rental price reflects this. If you need some space to store bikes or other stuff an arrangement can be made for use of some of the garage. Owner, Kira Woods, is licensed Broker for Sands Realty Group LLC.
Listing Agent
SANDS REALTY GROUP LLC Brokerage Phone: 407-607-9176 License #3097082 Listed on: 07/13/2025
Townhouse Details
Home Type
- Townhome
Est. Annual Taxes
- $14,265
Year Built
- Built in 2006
Lot Details
- 4,020 Sq Ft Lot
- Landscaped
Home Design
- Bi-Level Home
Interior Spaces
- 1,988 Sq Ft Home
- Open Floorplan
- High Ceiling
- Ceiling Fan
- Blinds
- French Doors
- Family Room Off Kitchen
- Combination Dining and Living Room
- Inside Utility
- Security Lights
Kitchen
- Microwave
- Dishwasher
- Solid Wood Cabinet
Flooring
- Engineered Wood
- Tile
Bedrooms and Bathrooms
- 3 Bedrooms
- Primary Bedroom Upstairs
- Split Bedroom Floorplan
- En-Suite Bathroom
- Walk-In Closet
- Private Water Closet
Laundry
- Laundry Room
- Laundry on upper level
- Dryer
- Washer
Parking
- Common or Shared Parking
- On-Street Parking
- Open Parking
- Off-Street Parking
Eco-Friendly Details
- Reclaimed Water Irrigation System
Outdoor Features
- In Ground Pool
- Deck
- Exterior Lighting
- Rain Gutters
Schools
- Baldwin Park Elementary School
- Glenridge Middle School
- Winter Park High School
Utilities
- Central Heating and Cooling System
- Underground Utilities
- Electric Water Heater
- Fiber Optics Available
Listing and Financial Details
- Residential Lease
- Security Deposit $3,450
- Property Available on 7/13/25
- Tenant pays for cleaning fee
- The owner pays for electricity, grounds care, insurance, internet, laundry, pest control, recreational, trash collection, water
- $75 Application Fee
- 6-Month Minimum Lease Term
- Assessor Parcel Number 21-22-30-0528-04-730
Community Details
Overview
- Property has a Home Owners Association
- Stacey Fryrear Association, Phone Number (407) 740-5838
- Baldwin Park Rep 01 Subdivision
Amenities
- Clubhouse
Recreation
- Community Playground
- Fitness Center
- Community Pool
- Park
- Trails
Pet Policy
- 3 Pets Allowed
- $350 Pet Fee
- Dogs and Cats Allowed
Security
- Fire and Smoke Detector
- Fire Sprinkler System
Map
Source: Stellar MLS
MLS Number: A4658701
APN: 21-2230-0528-04-730
- 1260 Lake Baldwin Ln
- 4701 Anson Ln
- 1148 Lake Baldwin Ln
- 1435 Lake Baldwin Ln
- 4509 Belkin Ct
- 4494 Twinview Ln
- 1068 Lake Baldwin Ln
- 4571 Virginia Dr
- 4533 Burke St
- 4575 New Broad St
- 4400 New Broad St
- 1674 Lakemont Ave Unit 201
- 4709 Fox St
- 1725 Firehouse Ln Unit 207
- 1184 Fern Ave
- 987 Fern Ave Unit 301
- 2011 Meeting Place
- 1812 Liphock Alley
- 1872 Liphock Alley
- 1824 Liphock Alley
- 1384 Lake Baldwin Ln Unit C
- 1400 Lake Baldwin Ln
- 4701 Anson Ln Unit 3
- 1438 Chatfield Place
- 4688 New Broad St
- 1483 Lake Baldwin Unit C Ln Unit C
- 4828 New Broad St
- 1507 Lake Baldwin Ln Unit A
- 1519 Lake Baldwin Ln
- 1771-1887 Jake St
- 1865 Britlyn Alley
- 2050 Jake St
- 4220 New Broad St
- 2148 Fresco Alley
- 1659 Hanks Ave
- 4460 Lower Park Rd
- 4000 Maguire Blvd
- 917 Herman Ave
- 5312 Old Cheney Hwy Unit D
- 2055 Lake Baldwin Ln
