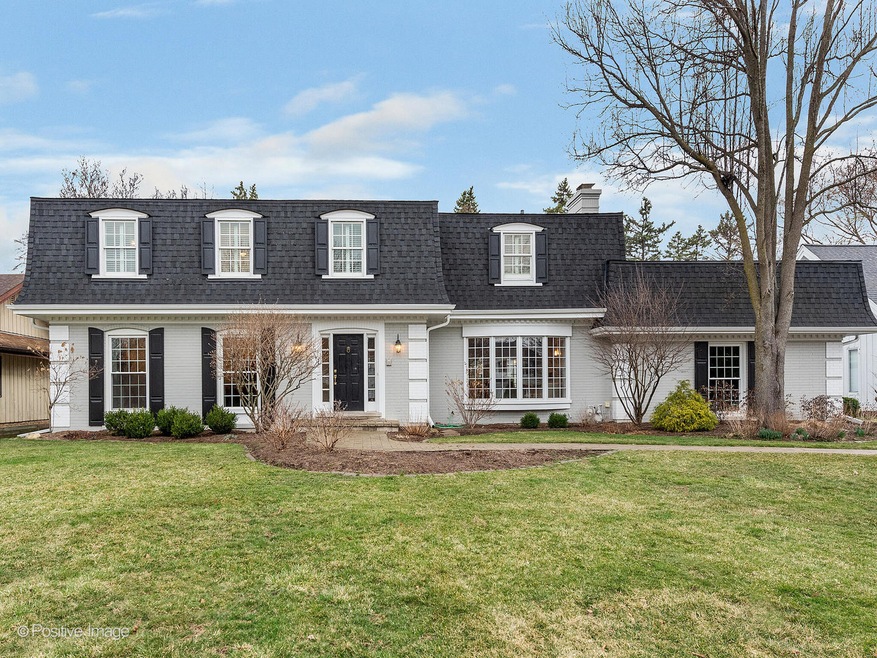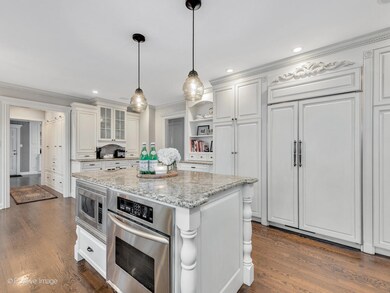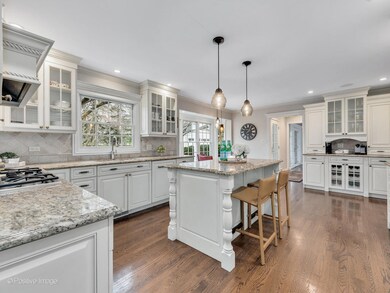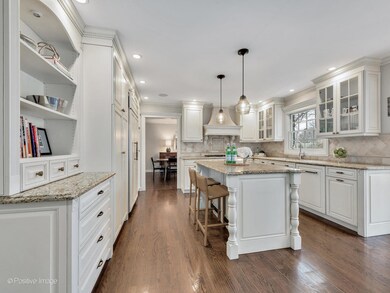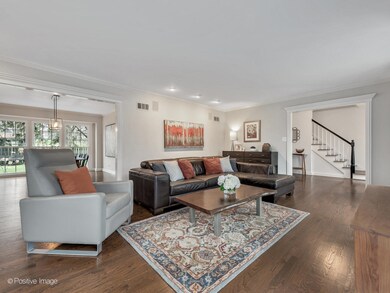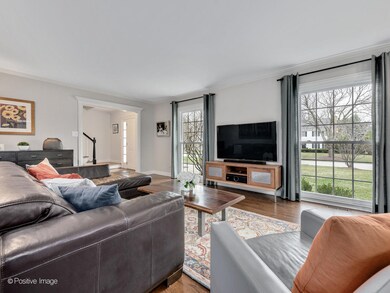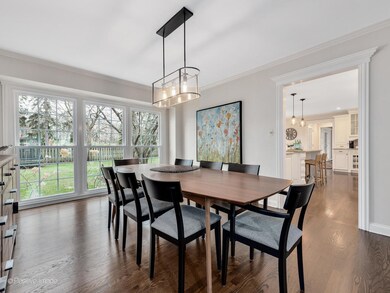
1308 Laurie Ln Burr Ridge, IL 60527
South Hinsdale NeighborhoodEstimated Value: $1,002,000 - $1,145,000
Highlights
- Multiple Garages
- Landscaped Professionally
- Recreation Room
- Elm Elementary School Rated A+
- Property is near a park
- Wood Flooring
About This Home
As of June 2021LOCATED IN THE "HIDDEN GEM" OF BURR RIDGE, THIS DREAM HOME IS NESTLED ON A LUSH 100X153 PRIVATE LOT BACKING UP TO KATHERINE LEGGE MEMORIAL PARK. 5 GENEROUS BEDROOMS UPSTAIRS INCLUDE A PRIMARY SUITE WITH DUAL WALK-IN CLOSETS, LUXURIOUS EN SUITE BATH, AND PRIVATE BALCONY. THE 2ND BEDROOM BOASTS AN ENSUITE BATH PLUS AN AMPLE WALK-IN CLOSET. FINISHING OFF THE SECOND LEVEL ARE THREE ADDITIONAL BEDROOMS PLUS A HALL BATH WITH DOUBLE VANITY AND PLENTY OF ROOM UPSTAIRS FOR A HOME OFFICE. HIGH END KITCHEN WITH SUBZERO FRIDGE, DOUBLE OVEN, CUSTOM CABINETRY, DESIGNER LIGHTING, SUNNY BREAKFAST ROOM, BUTLER PANTRY AND LARGE ISLAND WITH SEATING. MUDROOM ADJACENT TO THE GARAGE PROVIDES PLENTY OF STORAGE TO KEEP YOUR ENTRYWAY CLUTTER FREE. MANY UPDATES INCLUDING NEW ROOF, HVAC, MAIN LEVEL WINDOWS, COVERED PAVER PATIO, H/W FLOORING THROUGHOUT AND A FINISHED REC ROOM W/ FULL BATH. THE ATTACHED 2-CAR GARAGE FEATURES A 240 VOLT ELECTRIC VEHICLE PLUG PLUS RACE-DECK SELF DRAIN TILE FLOORING. OWNERS BUILT AN ADDITIONAL OVERSIZED 2-CAR GARAGE FOR 4 TOTAL CAR SPACES WITH PLENTY OF STORAGE FOR TOYS AND LAWN EQUIPMENT. JUST STEPS TO WOODS POOL AND KLM PARK AND LOCATED WITHIN THE COVETED HINSDALE CENTRAL SCHOOL DISTRICT; ELM ELEMENTARY, HINSDALE MIDDLE & HINSDALE CENTRAL HIGH SCHOOL. SCHEDULE A TOUR OF THIS GEM TODAY AND SEE ALL IT HAS TO OFFER.
Home Details
Home Type
- Single Family
Est. Annual Taxes
- $11,987
Year Built
- Built in 1970
Lot Details
- 0.35 Acre Lot
- Lot Dimensions are 100 x 153
- Landscaped Professionally
- Paved or Partially Paved Lot
Parking
- 4 Car Garage
- Multiple Garages
- Garage Transmitter
- Garage Door Opener
- Driveway
- Parking Included in Price
Home Design
- Brick Exterior Construction
- Radon Mitigation System
Interior Spaces
- 4,096 Sq Ft Home
- 2-Story Property
- Ceiling Fan
- Gas Log Fireplace
- Mud Room
- Entrance Foyer
- Living Room with Fireplace
- Combination Dining and Living Room
- Recreation Room
- Game Room
- Wood Flooring
- Pull Down Stairs to Attic
Kitchen
- Built-In Double Oven
- Range with Range Hood
- Microwave
- High End Refrigerator
- Dishwasher
- Stainless Steel Appliances
- Disposal
Bedrooms and Bathrooms
- 5 Bedrooms
- 5 Potential Bedrooms
- Dual Sinks
Laundry
- Dryer
- Washer
Finished Basement
- Basement Fills Entire Space Under The House
- Sump Pump
- Finished Basement Bathroom
Outdoor Features
- Balcony
- Brick Porch or Patio
- Outdoor Grill
Location
- Property is near a park
Schools
- Elm Elementary School
- Hinsdale Middle School
- Hinsdale Central High School
Utilities
- Forced Air Heating and Cooling System
- Humidifier
- Heating System Uses Natural Gas
- Lake Michigan Water
Community Details
- Woodview Estates Subdivision
Ownership History
Purchase Details
Home Financials for this Owner
Home Financials are based on the most recent Mortgage that was taken out on this home.Purchase Details
Home Financials for this Owner
Home Financials are based on the most recent Mortgage that was taken out on this home.Purchase Details
Purchase Details
Home Financials for this Owner
Home Financials are based on the most recent Mortgage that was taken out on this home.Similar Homes in the area
Home Values in the Area
Average Home Value in this Area
Purchase History
| Date | Buyer | Sale Price | Title Company |
|---|---|---|---|
| Sagulla Robin M | $923,500 | First American Title | |
| Gonzalez Jose L | $800,000 | Premier Title | |
| Carroll Georginna | -- | None Available | |
| Carroll James N | $398,000 | -- |
Mortgage History
| Date | Status | Borrower | Loan Amount |
|---|---|---|---|
| Open | Sagulla Robin M | $548,000 | |
| Previous Owner | Sagulla Robin M | $548,000 | |
| Previous Owner | Gonzalez Jose L | $640,000 | |
| Previous Owner | Carroll Georgianna | $594,000 | |
| Previous Owner | Carroll James N | $622,000 | |
| Previous Owner | Carroll James N | $460,000 | |
| Previous Owner | Carroll James N | $469,000 | |
| Previous Owner | Carroll James N | $468,300 | |
| Previous Owner | Carroll James N | $50,000 | |
| Previous Owner | Carroll James N | $305,000 |
Property History
| Date | Event | Price | Change | Sq Ft Price |
|---|---|---|---|---|
| 06/24/2021 06/24/21 | Sold | $923,228 | +2.7% | $225 / Sq Ft |
| 04/20/2021 04/20/21 | For Sale | -- | -- | -- |
| 04/19/2021 04/19/21 | Pending | -- | -- | -- |
| 04/16/2021 04/16/21 | For Sale | $899,000 | +12.4% | $219 / Sq Ft |
| 01/30/2015 01/30/15 | Sold | $800,000 | -4.8% | $402 / Sq Ft |
| 11/24/2014 11/24/14 | Pending | -- | -- | -- |
| 10/01/2014 10/01/14 | For Sale | $839,900 | 0.0% | $422 / Sq Ft |
| 09/27/2014 09/27/14 | Pending | -- | -- | -- |
| 09/11/2014 09/11/14 | Price Changed | $839,900 | -6.6% | $422 / Sq Ft |
| 08/04/2014 08/04/14 | For Sale | $899,000 | -- | $452 / Sq Ft |
Tax History Compared to Growth
Tax History
| Year | Tax Paid | Tax Assessment Tax Assessment Total Assessment is a certain percentage of the fair market value that is determined by local assessors to be the total taxable value of land and additions on the property. | Land | Improvement |
|---|---|---|---|---|
| 2024 | $13,405 | $82,001 | $11,703 | $70,298 |
| 2023 | $13,405 | $82,001 | $11,703 | $70,298 |
| 2022 | $13,405 | $53,767 | $10,193 | $43,574 |
| 2021 | $12,008 | $53,765 | $10,192 | $43,573 |
| 2020 | $11,614 | $53,765 | $10,192 | $43,573 |
| 2019 | $11,987 | $56,961 | $9,437 | $47,524 |
| 2018 | $11,397 | $56,961 | $9,437 | $47,524 |
| 2017 | $11,084 | $56,961 | $9,437 | $47,524 |
| 2016 | $9,426 | $43,922 | $8,305 | $35,617 |
| 2015 | $9,206 | $43,922 | $8,305 | $35,617 |
| 2014 | $9,217 | $43,922 | $8,305 | $35,617 |
| 2013 | $9,142 | $44,050 | $8,305 | $35,745 |
Agents Affiliated with this Home
-
Julie Sutton

Seller's Agent in 2021
Julie Sutton
Compass
(312) 909-9561
60 in this area
228 Total Sales
-
Chloe Ifergan

Buyer's Agent in 2021
Chloe Ifergan
Jameson Sotheby's Intl Realty
(312) 636-4994
1 in this area
107 Total Sales
-
Dawn McKenna

Seller's Agent in 2015
Dawn McKenna
Coldwell Banker Realty
(630) 686-4886
173 in this area
755 Total Sales
-
michael oliverio
m
Seller Co-Listing Agent in 2015
michael oliverio
Coldwell Banker Realty
(630) 452-6800
3 in this area
8 Total Sales
-

Buyer's Agent in 2015
Cheryl Voltz
Redfin Corporation
(224) 699-5002
Map
Source: Midwest Real Estate Data (MRED)
MLS Number: 11057014
APN: 18-18-103-010-0000
- 435 Woodland Park Ct
- 5531 Barton Ln
- 9 Charleston Rd
- 5625 Ridgewood Dr
- 6014 Flagg Creek Ln
- 806 Chanticleer Ln Unit 806
- 565 Hannah Ln Unit 712
- 6116 S County Line Rd
- 6008 Burr Oak (Lot 129) Dr
- 6202 Flagg Creek Ln
- 5903 Timber Trails (Lot 54) Blvd
- 5913 Timber Trails (Lot 59) Blvd
- 340 Claymoor Unit 3D
- 300 Claymoor Unit 2E
- 1110 Hickory Dr
- 8 Longwood Dr
- 5409 Fair Elms Ave
- 1049 Hickory Dr
- 909 Red Oak Dr
- 6403 S County Line Rd
