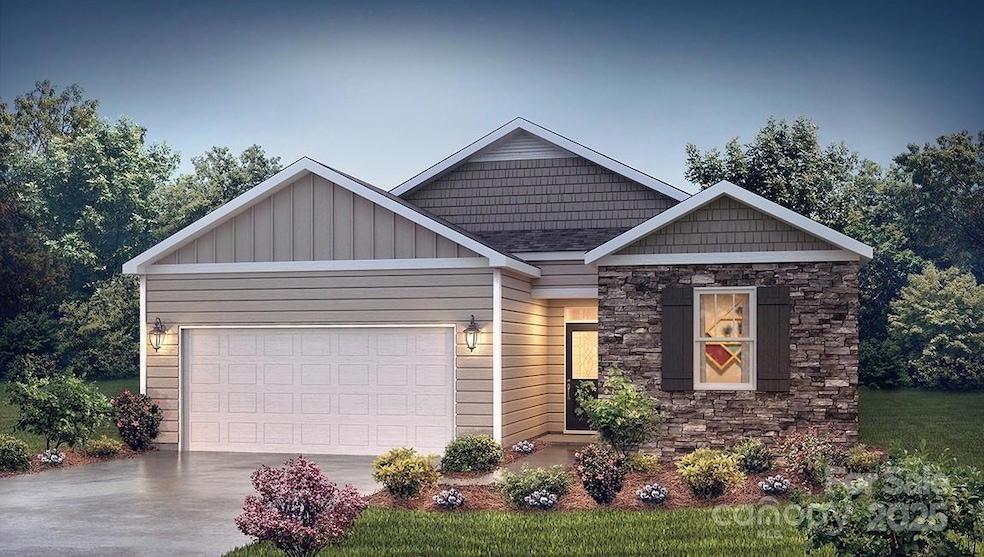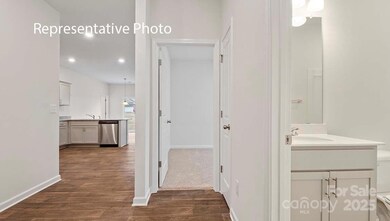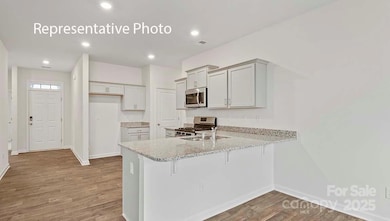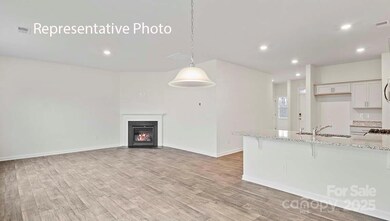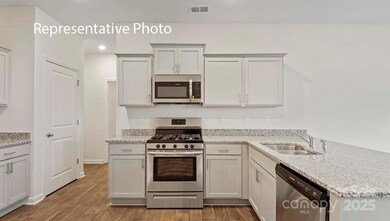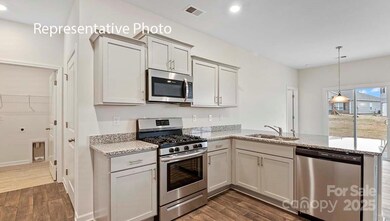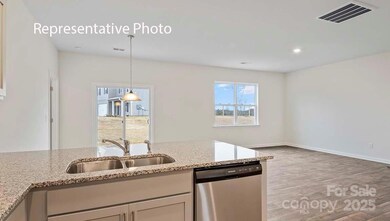1308 Lily Dr Richburg, SC 29729
Estimated payment $1,972/month
Highlights
- Community Cabanas
- Open Floorplan
- Traditional Architecture
- Under Construction
- Pond
- Pickleball Courts
About This Home
Stanton is an exciting NEW community in Richburg, SC offering a blend of county living and urban convenience. With Luxury amenities, residents can enjoy a high standard of living while having a variety of floor plans to choose from, including single story options. Stanton’s proximity to 1-77 makes commuting to Rock Hill and Charlotte a breeze, allowing for easy access to city excitement while still enjoying the tranquility of suburban lifestyle. Come see 1308 Lily Drive in Richburg, South Carolina. The Macon is one of our ranch plans featured at Stanton in Richburg, SC. This ranch home offers three bedrooms, two bathrooms, and a two-car garage with 1,343 square feet. The moment you step inside, a foyer welcomes you into the heart of the home. The open concept seamlessly blends the main living areas, creating an ambiance of spaciousness and connectivity. The chef’s kitchen is equipped with stainless steel appliances, custom cabinetry, granite countertops, and a breakfast bar, perfect for cooking and casual dining. Adjacent to the large great room is the primary suite which feels like a sanctuary of tranquility, featuring a en-suite bathroom with dual vanities and a walk-in closet. The additional bedrooms offer spaciousness and charm with ample closet space and access to well-appointed bathrooms. Outback is a patio, perfect for outdoor entertaining or enjoying beautiful weather. With its thoughtful design, spacious layout, and modern conveniences, the Macon is the perfect place to call home.
Listing Agent
DR Horton Inc Brokerage Email: mcwilhelm@drhorton.com License #314240 Listed on: 11/04/2025

Home Details
Home Type
- Single Family
Year Built
- Built in 2025 | Under Construction
HOA Fees
- $100 Monthly HOA Fees
Parking
- 2 Car Attached Garage
- Front Facing Garage
- Garage Door Opener
- Driveway
Home Design
- Home is estimated to be completed on 2/26/26
- Traditional Architecture
- Brick Exterior Construction
- Slab Foundation
Interior Spaces
- 1,343 Sq Ft Home
- 2-Story Property
- Open Floorplan
- Wired For Data
- Electric Fireplace
- Family Room with Fireplace
- Carbon Monoxide Detectors
Kitchen
- Electric Oven
- Microwave
- Plumbed For Ice Maker
- Dishwasher
- Kitchen Island
- Disposal
Flooring
- Carpet
- Vinyl
Bedrooms and Bathrooms
- 3 Main Level Bedrooms
- Walk-In Closet
- 2 Full Bathrooms
Laundry
- Laundry Room
- Laundry on upper level
- Electric Dryer Hookup
Schools
- Lewisburg Elementary And Middle School
- Lewisburg High School
Utilities
- Forced Air Zoned Heating and Cooling System
- Underground Utilities
- Electric Water Heater
- Cable TV Available
Additional Features
- Pond
- Property is zoned R4
Listing and Financial Details
- Assessor Parcel Number Lot 70
Community Details
Overview
- Built by D.R. Horton
- Stanton Subdivision, Macon K Floorplan
- Mandatory home owners association
Recreation
- Pickleball Courts
- Community Playground
- Community Cabanas
- Community Pool
Map
Home Values in the Area
Average Home Value in this Area
Property History
| Date | Event | Price | List to Sale | Price per Sq Ft |
|---|---|---|---|---|
| 11/13/2025 11/13/25 | Price Changed | $269,000 | -10.0% | $200 / Sq Ft |
| 11/06/2025 11/06/25 | Price Changed | $299,000 | -11.3% | $223 / Sq Ft |
| 11/05/2025 11/05/25 | For Sale | $336,990 | 0.0% | $251 / Sq Ft |
| 11/04/2025 11/04/25 | For Sale | $336,990 | -- | $251 / Sq Ft |
Source: Canopy MLS (Canopy Realtor® Association)
MLS Number: 4318882
- 1232 Lavender Dr
- 1315 Lily Dr
- 1228 Lavender Dr
- 1227 Lavender Dr
- 1223 Lavender Dr
- 38+/- AC Main St
- 204 N Main St
- 000 Old Richburg Rd
- 0000 Lancaster Hwy
- 000 Lancaster Hwy
- Lot 3 Lancaster Hwy
- Lot on Gladden Rd
- Elston Plan at Stanton
- Aisle Plan at Stanton
- Penwell Plan at Stanton
- Macon Plan at Stanton
- Freeport Plan at Stanton
- Robie Plan at Stanton
- Lot 9 Elliott Rd
- 3344 Lancaster Hwy
- 6531 Gopher Rd
- 113 Brawley St
- 152 Gregg St
- 1813 Bloomsbury Dr
- 113 Mill St
- 1775 Cedar Post Ln
- 517 Braintree Terrace
- 814 Jefferson Ave
- 1002 Crawford Rd Unit 2
- 742 Green St
- 660 Chestnut St
- 517 Walnut St
- 307 N Catawba St
- 627 Simpson St
- 315 High St
- 1310 Cypress Pointe Dr
- 108 E Main St
- 175 E Black St
- 501 E Gay St
- 117 White St E
