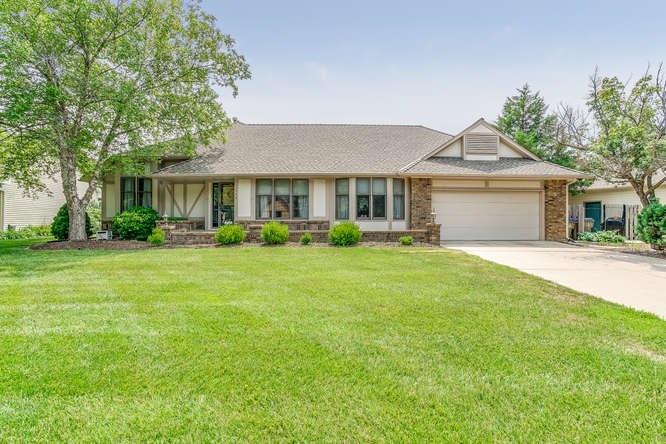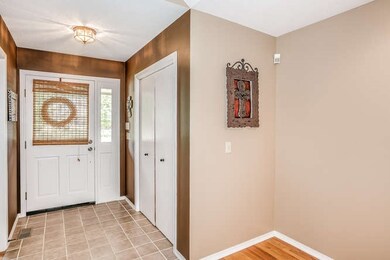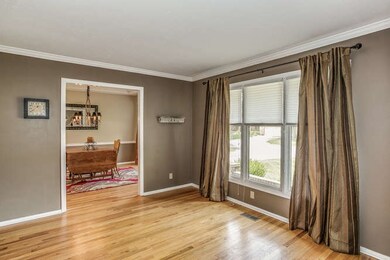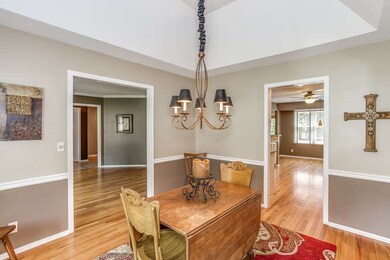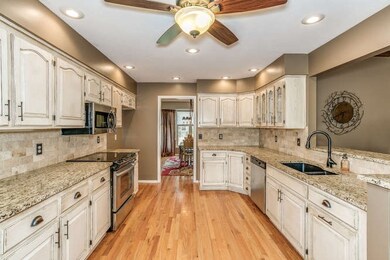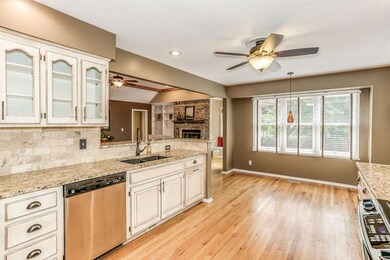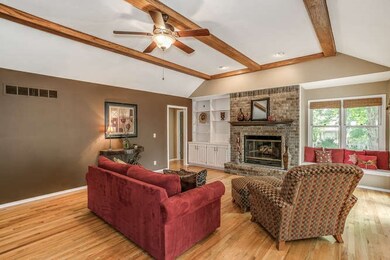
1308 N Rutland Cir Wichita, KS 67206
Northeast Wichita NeighborhoodHighlights
- Deck
- Vaulted Ceiling
- Wood Flooring
- Family Room with Fireplace
- Ranch Style House
- Home Office
About This Home
As of June 2022Fantastic ranch home sits on a great cul-de-sac street with beautiful curb appeal & a treed backyard!! Main floor boasts a tile entry opening to a large family room with brick fireplace & beamed ceiling & hardwood flooring running throughout the main living areas. Adjoining the family room is an updated granite kitchen with stainless steel appliances, eating bar, lovely glazed cabinets and an eating space. For easy entertaining, a living room and dining room are located close to the kitchen. A large master suite features a large walk-in closet, door to deck, vanity space & a private bath with shower. 2 bedrooms, a hall bath & laundry complete the main floor. Additional living space can be found in the basement. A large rec room with wet bar & fireplace, office, full bath, new carpet, cedar closet & potential for another bedroom complete the basement features. The fenced terraced backyard has big shady trees, deck & shrubs.
Last Agent to Sell the Property
Coldwell Banker Plaza Real Estate License #00032165 Listed on: 06/30/2015

Home Details
Home Type
- Single Family
Est. Annual Taxes
- $2,872
Year Built
- Built in 1987
Lot Details
- 9,843 Sq Ft Lot
- Cul-De-Sac
- Wood Fence
- Sprinkler System
HOA Fees
- $19 Monthly HOA Fees
Home Design
- Ranch Style House
- Frame Construction
- Composition Roof
Interior Spaces
- Wet Bar
- Vaulted Ceiling
- Ceiling Fan
- Multiple Fireplaces
- Fireplace With Gas Starter
- Family Room with Fireplace
- Formal Dining Room
- Home Office
- Recreation Room with Fireplace
- Game Room
- Wood Flooring
- Storm Doors
Kitchen
- Breakfast Bar
- Oven or Range
- Electric Cooktop
- Microwave
- Dishwasher
Bedrooms and Bathrooms
- 3 Bedrooms
- En-Suite Primary Bedroom
- Cedar Closet
- Walk-In Closet
- 3 Full Bathrooms
- Shower Only
Laundry
- Laundry Room
- Laundry on main level
Finished Basement
- Basement Fills Entire Space Under The House
- Finished Basement Bathroom
- Natural lighting in basement
Parking
- 2 Car Attached Garage
- Garage Door Opener
Outdoor Features
- Deck
- Rain Gutters
Schools
- Price-Harris Elementary School
- Coleman Middle School
- Southeast High School
Utilities
- Forced Air Heating and Cooling System
- Heating System Uses Gas
Community Details
- $175 HOA Transfer Fee
- Hartmoor Estates Subdivision
Listing and Financial Details
- Assessor Parcel Number 20173-114-18-0-12-03-011.00
Ownership History
Purchase Details
Home Financials for this Owner
Home Financials are based on the most recent Mortgage that was taken out on this home.Purchase Details
Home Financials for this Owner
Home Financials are based on the most recent Mortgage that was taken out on this home.Purchase Details
Home Financials for this Owner
Home Financials are based on the most recent Mortgage that was taken out on this home.Similar Homes in Wichita, KS
Home Values in the Area
Average Home Value in this Area
Purchase History
| Date | Type | Sale Price | Title Company |
|---|---|---|---|
| Warranty Deed | -- | Security 1St Title | |
| Warranty Deed | -- | None Available | |
| Warranty Deed | -- | None Available |
Mortgage History
| Date | Status | Loan Amount | Loan Type |
|---|---|---|---|
| Open | $192,000 | Future Advance Clause Open End Mortgage | |
| Previous Owner | $10,100 | New Conventional | |
| Previous Owner | $218,250 | New Conventional | |
| Previous Owner | $25,000 | Credit Line Revolving |
Property History
| Date | Event | Price | Change | Sq Ft Price |
|---|---|---|---|---|
| 06/21/2022 06/21/22 | Sold | -- | -- | -- |
| 06/02/2022 06/02/22 | Pending | -- | -- | -- |
| 05/31/2022 05/31/22 | For Sale | $339,900 | +29.7% | $93 / Sq Ft |
| 12/23/2015 12/23/15 | Sold | -- | -- | -- |
| 12/09/2015 12/09/15 | Pending | -- | -- | -- |
| 06/30/2015 06/30/15 | For Sale | $262,000 | -- | $82 / Sq Ft |
Tax History Compared to Growth
Tax History
| Year | Tax Paid | Tax Assessment Tax Assessment Total Assessment is a certain percentage of the fair market value that is determined by local assessors to be the total taxable value of land and additions on the property. | Land | Improvement |
|---|---|---|---|---|
| 2025 | $4,332 | $45,932 | $7,349 | $38,583 |
| 2023 | $4,332 | $39,331 | $7,303 | $32,028 |
| 2022 | $3,790 | $33,650 | $6,889 | $26,761 |
| 2021 | $3,580 | $31,154 | $3,439 | $27,715 |
| 2020 | $3,488 | $30,246 | $3,439 | $26,807 |
| 2019 | $3,358 | $29,084 | $3,439 | $25,645 |
| 2018 | $3,269 | $28,233 | $3,381 | $24,852 |
| 2017 | $3,071 | $0 | $0 | $0 |
| 2016 | $2,899 | $0 | $0 | $0 |
| 2015 | $2,877 | $0 | $0 | $0 |
| 2014 | $2,818 | $0 | $0 | $0 |
Agents Affiliated with this Home
-

Seller's Agent in 2022
Nikki Womack
Reece Nichols South Central Kansas
(316) 461-7568
15 in this area
80 Total Sales
-

Buyer's Agent in 2022
Steve Myers
LPT Realty, LLC
(316) 680-1554
32 in this area
1,216 Total Sales
-

Buyer Co-Listing Agent in 2022
Jennifer Cole
Berkshire Hathaway PenFed Realty
(316) 204-4372
1 in this area
42 Total Sales
-

Seller's Agent in 2015
Amelia Sumerell
Coldwell Banker Plaza Real Estate
(316) 686-7121
97 in this area
413 Total Sales
-

Buyer's Agent in 2015
Nicole Kennedy
Real Broker LLC
(620) 791-8692
7 in this area
190 Total Sales
Map
Source: South Central Kansas MLS
MLS Number: 506376
APN: 114-18-0-12-03-011.00
- 1320 N Rutland Cir
- 1204 N Rutland St
- 6917 E Stonegate St
- 1030 N Vincent St
- 1414 N Stratford Ln
- 1441 N Rock Rd
- 7700 E 13th St N
- 6606 E 10th St N
- 7703 E Oneida Ct
- 6904 E Aberdeen St
- 720 N Stratford Ln
- 7911 E Donegal St
- 762 N Mission Rd
- 6428 E Marjorie St
- 6033 E 10th St N
- 1930 N Tallyrand St
- 901 N Tara Ln
- 640 N Rock Rd
- 641 N Woodlawn Blvd
- 1118 N Farmstead St
