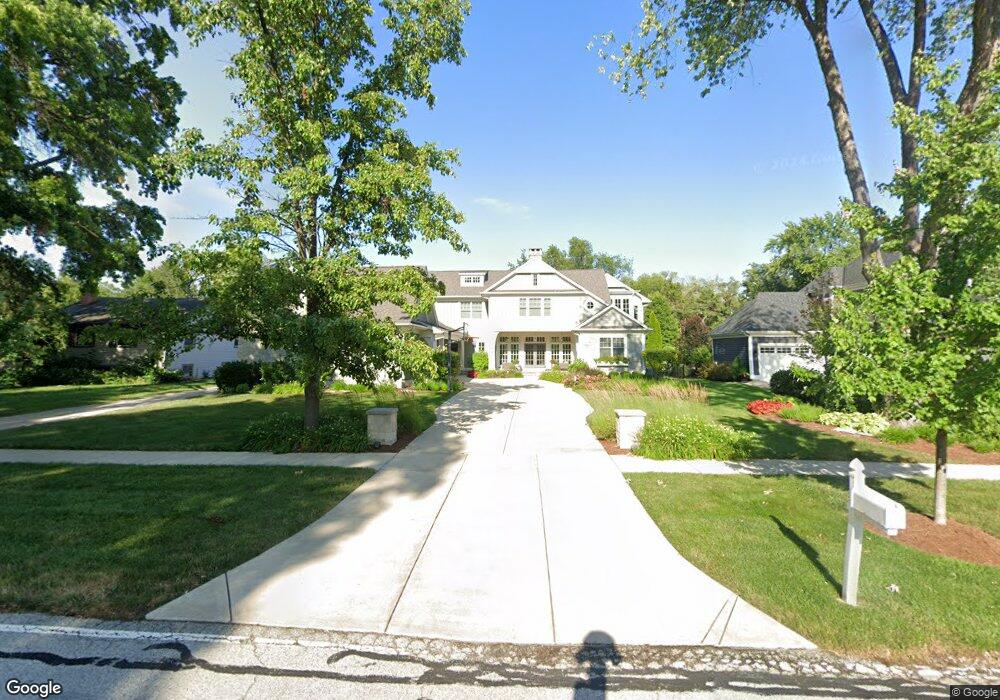1308 N Wright St Naperville, IL 60563
North Naperville NeighborhoodEstimated Value: $2,329,000 - $2,520,000
5
Beds
7
Baths
5,010
Sq Ft
$486/Sq Ft
Est. Value
About This Home
This home is located at 1308 N Wright St, Naperville, IL 60563 and is currently estimated at $2,437,339, approximately $486 per square foot. 1308 N Wright St is a home located in DuPage County with nearby schools including Beebe Elementary School, Jefferson Jr High School, and Naperville North High School.
Ownership History
Date
Name
Owned For
Owner Type
Purchase Details
Closed on
Oct 30, 2017
Sold by
Peyton Eric and Peyton Lesly
Bought by
Peyton Eric S and Peyton Lesly N
Current Estimated Value
Purchase Details
Closed on
Jun 21, 2013
Sold by
Siena Custom Homes Inc
Bought by
Peyton Eric and Peyton Lesly
Home Financials for this Owner
Home Financials are based on the most recent Mortgage that was taken out on this home.
Original Mortgage
$800,000
Outstanding Balance
$572,356
Interest Rate
3.62%
Mortgage Type
New Conventional
Estimated Equity
$1,864,983
Purchase Details
Closed on
Jul 18, 2008
Sold by
Bray Dennis Paul and Bray Bonnie Mae
Bought by
Siena Construction Inc
Home Financials for this Owner
Home Financials are based on the most recent Mortgage that was taken out on this home.
Original Mortgage
$392,000
Interest Rate
6.51%
Mortgage Type
Purchase Money Mortgage
Purchase Details
Closed on
Sep 24, 1993
Sold by
Warner Mark P and Warner Andria D
Bought by
Bray Dennis Paul and Bray Bonnie Mae
Home Financials for this Owner
Home Financials are based on the most recent Mortgage that was taken out on this home.
Original Mortgage
$100,000
Interest Rate
7.26%
Create a Home Valuation Report for This Property
The Home Valuation Report is an in-depth analysis detailing your home's value as well as a comparison with similar homes in the area
Home Values in the Area
Average Home Value in this Area
Purchase History
| Date | Buyer | Sale Price | Title Company |
|---|---|---|---|
| Peyton Eric S | -- | Attorney | |
| Peyton Eric | $1,998,000 | None Available | |
| Siena Construction Inc | $490,000 | None Available | |
| Bray Dennis Paul | $108,000 | -- |
Source: Public Records
Mortgage History
| Date | Status | Borrower | Loan Amount |
|---|---|---|---|
| Open | Peyton Eric | $800,000 | |
| Previous Owner | Siena Construction Inc | $392,000 | |
| Previous Owner | Bray Dennis Paul | $100,000 |
Source: Public Records
Tax History
| Year | Tax Paid | Tax Assessment Tax Assessment Total Assessment is a certain percentage of the fair market value that is determined by local assessors to be the total taxable value of land and additions on the property. | Land | Improvement |
|---|---|---|---|---|
| 2024 | $36,894 | $610,239 | $104,048 | $506,191 |
| 2023 | $35,670 | $556,940 | $94,960 | $461,980 |
| 2022 | $35,396 | $552,920 | $90,940 | $461,980 |
| 2021 | $34,143 | $532,010 | $87,500 | $444,510 |
| 2020 | $31,816 | $522,450 | $85,930 | $436,520 |
| 2019 | $30,860 | $499,850 | $82,210 | $417,640 |
| 2018 | $30,869 | $499,850 | $82,210 | $417,640 |
| 2017 | $30,226 | $483,000 | $79,440 | $403,560 |
| 2016 | $28,349 | $426,240 | $76,570 | $349,670 |
| 2015 | $25,528 | $363,930 | $49,680 | $314,250 |
| 2014 | $26,360 | $360,150 | $49,680 | $310,470 |
| 2013 | $15,698 | $49,800 | $49,800 | $0 |
Source: Public Records
Map
Nearby Homes
- 26W250 Case St
- 1221 N Loomis St
- 930 N Loomis St
- 5S365 Vest Ave
- 1557 Chickasaw Dr
- 1229 Suffolk St
- 1437 N Charles Ave
- 837 N Loomis St
- 818 Fairwinds Ct
- 719 N Brainard St
- 717 N Brainard St
- 715 N Brainard St
- 1310 Eagle St
- 1314 N Eagle St
- 541 Braemar Ave
- 1112 Iroquois Ave Unit 12
- 603 N Brainard St
- 905 N Webster St
- 27W141 48th St
- 1104 N Mill St Unit 205
- 1304 N Wright St
- 5S425 Wright St
- 5S413 Wright St
- 5S441 Wright St
- 1403 Jonester Ct
- 5S455 Wright St
- 1404 Jonester Ct
- 521 Bayberry Ln
- 524 E 14th Ave
- 1407 Jonester Ct
- 5S461 Wright St
- 5S414 Columbia St
- 1408 Jonester Ct
- 520 Bayberry Ln
- 520 E 14th Ave
- 517 Bayberry Ln
- 1411 Jonester Ct
- 525 Tanglewood Ln
- 5S426 Columbia St
- 5S475 Wright St
Your Personal Tour Guide
Ask me questions while you tour the home.
