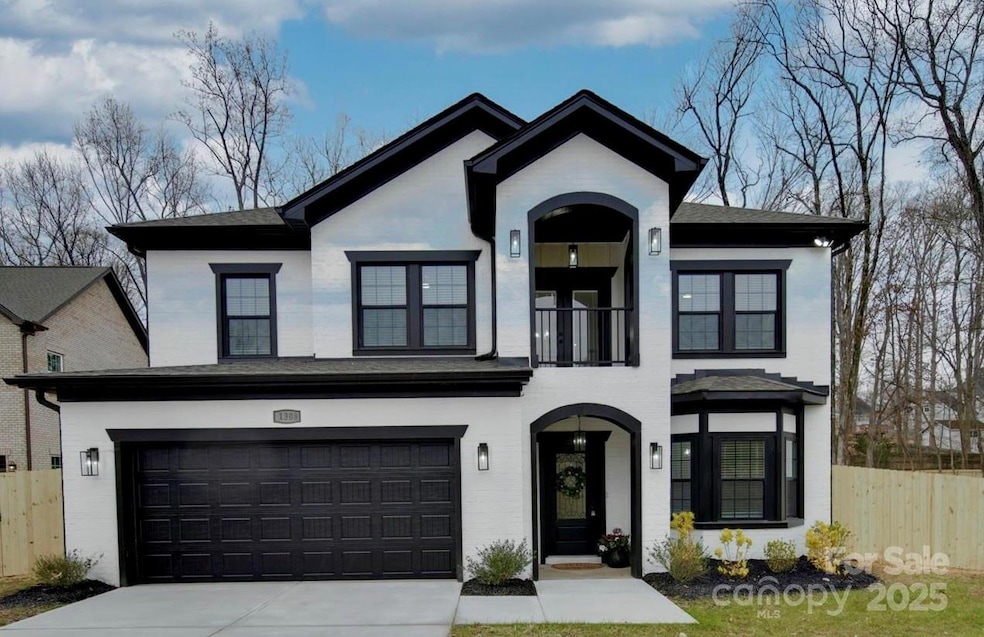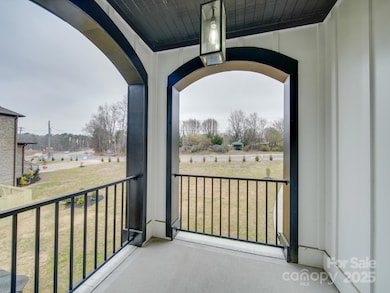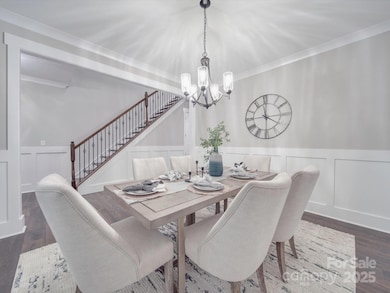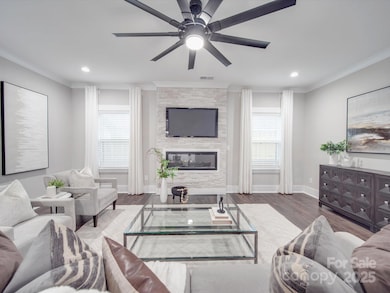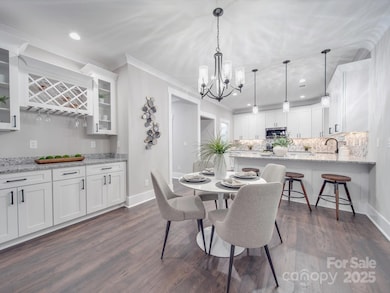1308 Pleasant Plains Rd Matthews, NC 28105
Estimated payment $3,737/month
Highlights
- New Construction
- Open Floorplan
- 2 Car Attached Garage
- Crestdale Middle School Rated A-
- Farmhouse Style Home
- Built-In Features
About This Home
Discover 1308 Pleasant Plains Road, a stunning blend of urban sophistication and modern elegance, conveniently located near shopping and dining in desirable Matthews. This impressive floor plan features 4 bedrooms, 2.5 bathrooms, a loft, and a balcony.
Enjoy sleek wood cabinets, contemporary light fixtures, and elegant moldings throughout the home, along with a cozy fireplace in the inviting open living area. French doors lead to a private, fenced yard, perfect for outdoor enjoyment.
Upstairs, you’ll find a spacious primary suite equipped with a custom closet system, along with a generous loft and three additional bedrooms, providing plenty of space for comfort and personalization.
Listing Agent
Zoraida Delgado Payne Real Estate LLC Brokerage Email: zoraidapayne@live.com License #271773 Listed on: 12/28/2024
Home Details
Home Type
- Single Family
Est. Annual Taxes
- $3,280
Year Built
- Built in 2024 | New Construction
Lot Details
- Privacy Fence
- Back Yard Fenced
- Property is zoned R-15
Parking
- 2 Car Attached Garage
- Front Facing Garage
- Garage Door Opener
- Driveway
Home Design
- Farmhouse Style Home
- Slab Foundation
- Four Sided Brick Exterior Elevation
Interior Spaces
- 2-Story Property
- Open Floorplan
- Built-In Features
- Ceiling Fan
- Insulated Windows
- Entrance Foyer
- Living Room with Fireplace
- Pull Down Stairs to Attic
- Laundry Room
Kitchen
- Breakfast Bar
- Electric Oven
- Self-Cleaning Oven
- Electric Range
- Microwave
- Plumbed For Ice Maker
- Dishwasher
- Kitchen Island
- Disposal
Flooring
- Tile
- Vinyl
Bedrooms and Bathrooms
- 4 Bedrooms
- Split Bedroom Floorplan
- Walk-In Closet
Accessible Home Design
- More Than Two Accessible Exits
Schools
- Matthews Elementary School
- Crestdale Middle School
- Butler High School
Utilities
- Two cooling system units
- Zoned Heating System
- Heat Pump System
- Hot Water Heating System
- Electric Water Heater
- Cable TV Available
Community Details
- Built by Smurf Brothers LLC
Listing and Financial Details
- Assessor Parcel Number 227-613-21
Map
Home Values in the Area
Average Home Value in this Area
Tax History
| Year | Tax Paid | Tax Assessment Tax Assessment Total Assessment is a certain percentage of the fair market value that is determined by local assessors to be the total taxable value of land and additions on the property. | Land | Improvement |
|---|---|---|---|---|
| 2025 | $3,280 | $430,900 | $66,700 | $364,200 |
| 2024 | $3,280 | $430,900 | $66,700 | $364,200 |
| 2023 | $493 | $66,700 | $66,700 | $0 |
| 2022 | $492 | $54,000 | $54,000 | $0 |
Property History
| Date | Event | Price | Change | Sq Ft Price |
|---|---|---|---|---|
| 08/08/2025 08/08/25 | Price Changed | $650,000 | -1.5% | $247 / Sq Ft |
| 07/11/2025 07/11/25 | Price Changed | $660,000 | -2.9% | $251 / Sq Ft |
| 06/19/2025 06/19/25 | Price Changed | $680,000 | -2.9% | $259 / Sq Ft |
| 05/28/2025 05/28/25 | Price Changed | $700,000 | -2.8% | $266 / Sq Ft |
| 05/09/2025 05/09/25 | Price Changed | $720,000 | -5.3% | $274 / Sq Ft |
| 03/26/2025 03/26/25 | Price Changed | $760,000 | -2.6% | $289 / Sq Ft |
| 02/20/2025 02/20/25 | Price Changed | $780,000 | -1.3% | $297 / Sq Ft |
| 01/30/2025 01/30/25 | Price Changed | $790,000 | -1.3% | $300 / Sq Ft |
| 12/28/2024 12/28/24 | For Sale | $800,000 | -- | $304 / Sq Ft |
Source: Canopy MLS (Canopy Realtor® Association)
MLS Number: 4207736
APN: 227-613-21
- 1304 Pleasant Plains Rd
- 1640 English Knoll Dr
- 2424 Honey Creek Ln
- 1840 Thornblade Ridge Dr
- 2509 Honey Creek Ln
- 2017 Shannon Bridge Ln
- 2027 Kilkenney Hill Rd
- 2423 Winterbrooke Dr
- 1016 Talbot Ct
- 302 Wilcrest Dr
- 423 Shrewsbury Ln
- 6932 Augustine Way
- 407 Shrewsbury Ln
- 2038 Trowbridge Ct
- 2304 Wineberry Ct
- 2359 Fernridge Ln
- 425 Gilchrest Cir
- 2413 Cross Country Rd
- 1016 Courtney Ln Unit 26
- 1025 Courtney Ln Unit 18
- 2601 Briar Ridge Dr
- 2603 Bridle Brook Way
- 2331 Hunters Bluff Dr
- 1114 Rockwell View Rd
- 815 Brightmoor Dr
- 2616 Brightmoor Ridge Dr
- 12825-12825 Vinings Creek Dr
- 300 E John St Unit FURNISHED ALL INCLUSIVE
- 222 Park Square Place Unit 222
- 340 Amir Cir
- 1025 Thornsby Ln
- 2022 Savannah Hills Dr
- 3237 Mannington Dr
- 3261 Mannington Dr
- 3203 Mannington Dr
- 7302 Lamplighter Close Dr
- 1130 Dean Hall Ln
- 8130 Chimore Ln
- 911 Reverdy Ln
- 10501 Paces Ave
