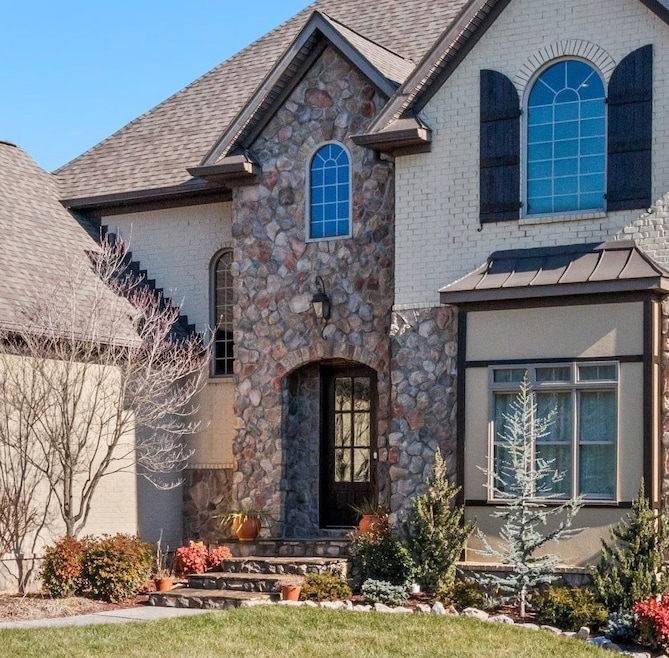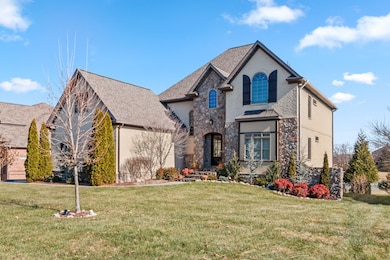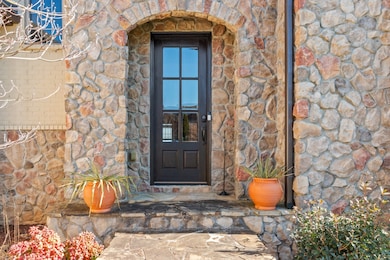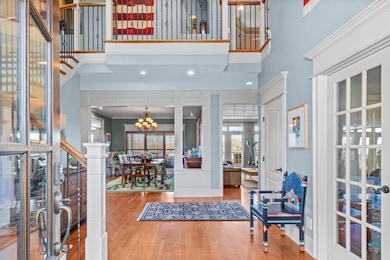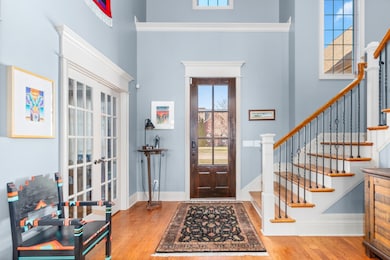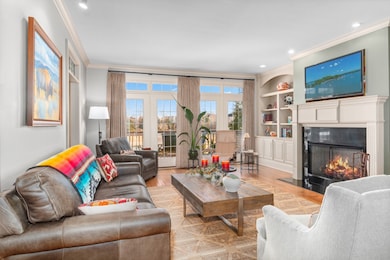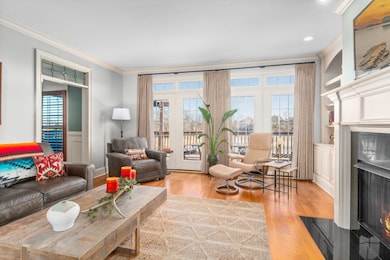1308 Round Hill Ln Spring Hill, TN 37174
Estimated payment $5,454/month
Highlights
- Water Views
- Home fronts a pond
- Contemporary Architecture
- Allendale Elementary School Rated A
- Deck
- Wood Flooring
About This Home
Beautifully Landscaped Brick Home with a View! This home features stunning sunrise views over the pond from floor to ceiling windows, beautiful wood floors and custom cabinetry throughout. The main floor has a 2-story entry opening to an open floor plan that includes a spacious living room with gas fireplace, formal dining room and even an eat-in kitchen with a wood-burning fireplace! You will also find a large pantry, Jenn-air cooktop, double ovens and ice maker in this lovely kitchen. Also on the main floor is the utility room and an office.Upstairs you will find a guest room with an en-suite bath and a Jack and Jill bedroom sharing a full bath. Then there is the Primary Suite Retreat! Only Wow can describe this luxurious space! Huge bedroom with trey ceiling and great view of the pond with its lighted fountain. Adjoining spa like bath has jetted tub, large shower and wrap around vanity with double sinks, then there is the closet of your dreams! Moving to the finished, walk-out basement and you will see an historical bar, large bonus/media room with access to the back yard, 2 bedrooms, one of which adjoins the brand new full bath and has access to the back yard. There is a sink, microwave and wine refrigerator, very large storage area and a maintenance room/shop area with refrigerator, built-in cabinets for projects and tool storage. What a great space! All this in a fantastic location! This gem combines luxurious living, gorgeous views and many thoughtful interior upgrades. Don’t miss it!
Listing Agent
Spring Hill Realty Brokerage Phone: 6154827721 License #340590 Listed on: 11/21/2025
Home Details
Home Type
- Single Family
Est. Annual Taxes
- $3,753
Year Built
- Built in 2007
Lot Details
- 0.27 Acre Lot
- Lot Dimensions are 107 x 125
- Home fronts a pond
- Irrigation
HOA Fees
- $82 Monthly HOA Fees
Parking
- 2 Car Garage
- 6 Open Parking Spaces
- Side Facing Garage
- Garage Door Opener
- Driveway
Home Design
- Contemporary Architecture
- Brick Exterior Construction
- Shingle Roof
Interior Spaces
- Property has 3 Levels
- 2 Fireplaces
- Wood Burning Fireplace
- Gas Fireplace
- Separate Formal Living Room
- Water Views
- Finished Basement
- Basement Fills Entire Space Under The House
Kitchen
- Double Oven
- Gas Oven
- Gas Range
- Microwave
- Dishwasher
Flooring
- Wood
- Tile
Bedrooms and Bathrooms
- 6 Bedrooms | 1 Main Level Bedroom
- 5 Full Bathrooms
Laundry
- Dryer
- Washer
Home Security
- Home Security System
- Fire and Smoke Detector
Eco-Friendly Details
- Energy-Efficient Thermostat
Outdoor Features
- Deck
- Covered Patio or Porch
Schools
- Allendale Elementary School
- Spring Station Middle School
- Summit High School
Utilities
- Central Heating and Cooling System
- Heating System Uses Natural Gas
- High Speed Internet
Listing and Financial Details
- Assessor Parcel Number 094166J B 02400 00011166J
Community Details
Overview
- Spring Hill Place Sec 4 Subdivision
Recreation
- Community Playground
- Community Pool
Map
Home Values in the Area
Average Home Value in this Area
Tax History
| Year | Tax Paid | Tax Assessment Tax Assessment Total Assessment is a certain percentage of the fair market value that is determined by local assessors to be the total taxable value of land and additions on the property. | Land | Improvement |
|---|---|---|---|---|
| 2025 | $1,079 | $224,825 | $46,250 | $178,575 |
| 2024 | $1,079 | $146,075 | $27,500 | $118,575 |
| 2023 | $1,079 | $146,075 | $27,500 | $118,575 |
| 2022 | $2,673 | $146,075 | $27,500 | $118,575 |
| 2021 | $2,673 | $146,075 | $27,500 | $118,575 |
| 2020 | $2,437 | $112,825 | $20,000 | $92,825 |
| 2019 | $2,437 | $112,825 | $20,000 | $92,825 |
| 2018 | $2,358 | $112,825 | $20,000 | $92,825 |
| 2017 | $2,335 | $112,825 | $20,000 | $92,825 |
| 2016 | $0 | $112,825 | $20,000 | $92,825 |
| 2015 | -- | $103,875 | $16,250 | $87,625 |
| 2014 | -- | $103,875 | $16,250 | $87,625 |
Property History
| Date | Event | Price | List to Sale | Price per Sq Ft | Prior Sale |
|---|---|---|---|---|---|
| 11/24/2025 11/24/25 | For Sale | $958,000 | +31.2% | $189 / Sq Ft | |
| 10/29/2020 10/29/20 | Sold | $730,000 | +0.7% | $144 / Sq Ft | View Prior Sale |
| 10/03/2020 10/03/20 | Pending | -- | -- | -- | |
| 10/01/2020 10/01/20 | For Sale | $725,000 | -- | $143 / Sq Ft |
Purchase History
| Date | Type | Sale Price | Title Company |
|---|---|---|---|
| Warranty Deed | $730,000 | Rudy Title And Escrow Llc | |
| Warranty Deed | $428,000 | None Available | |
| Warranty Deed | $445,000 | Realty Title & Escrow Co Inc | |
| Warranty Deed | $563,000 | None Available | |
| Warranty Deed | $144,000 | None Available |
Mortgage History
| Date | Status | Loan Amount | Loan Type |
|---|---|---|---|
| Open | $455,000 | New Conventional | |
| Previous Owner | $342,400 | New Conventional | |
| Previous Owner | $250,000 | Purchase Money Mortgage | |
| Previous Owner | $323,000 | Purchase Money Mortgage | |
| Previous Owner | $344,000 | Construction |
Source: Realtracs
MLS Number: 3049559
APN: 166J-B-024.00
- 2010 Katach Ct
- 1414 Savannah Park Dr
- 6002 Painted Skies Dr
- 7003 Thunderhead Way
- 7006 Thunderhead Way
- 2015 Keene Cir
- 2110 Lequire Ln
- 918 Heatherfield Ln
- 1617 Fair House Rd
- Lincoln Plan at Wilkerson Place - Palmetto Series
- Hamilton II Plan at Wilkerson Place - Palmetto Series
- Beaufain Plan at Wilkerson Place - Heritage Series
- Cassidy Plan at Wilkerson Place - Palmetto Series
- Winchester Plan at Wilkerson Place - Heritage Series
- Lockwood Plan at Wilkerson Place - Heritage Series
- 6003 Painted Skies Dr
- 1623 Fair House Rd
- 4003 Campania Strada
- 218 Southmen Ln
- 149 Foxhall Dr
- 2042 Keene Cir
- 1024 Belcor Dr
- 372 Hammock Ln
- 386 Hammock Ln
- 704 Conifer Dr
- 828 Sugarbush Ln
- 459 Alcott Way
- 1721 Stephenson Ln
- 6091 Kidman Ln
- 2951 Stewart Campbell Pointe
- 1602 Solitude Ct
- 204 Bates Ct
- 2023 Fiona Way
- 2921 Stapleton Dr
- 2800 Rippavilla Way
- 2018 Fiona Way
- 2008 Prescott Way
- 3011 Michael Ln Unit 3011
- 4005 Clinton Ln
- 4007 Clinton Ln
