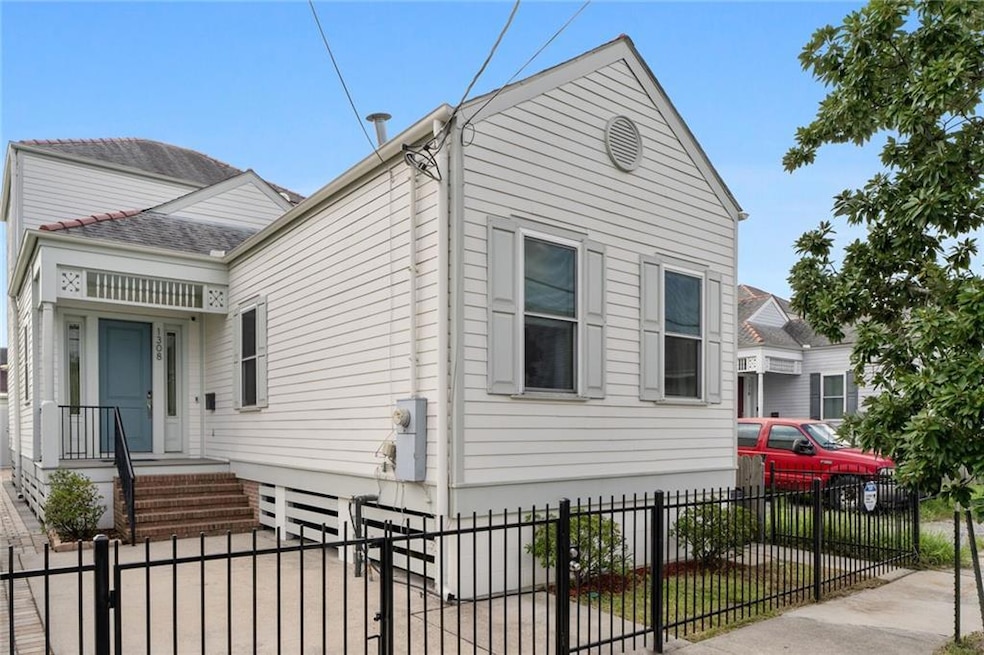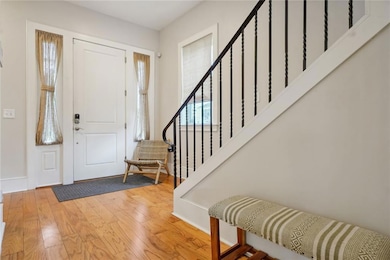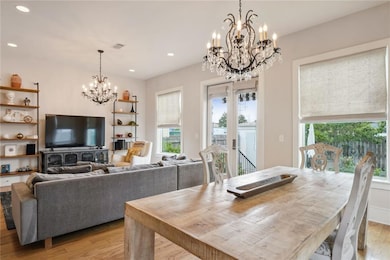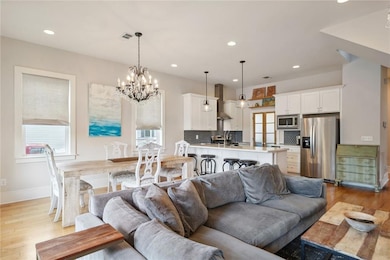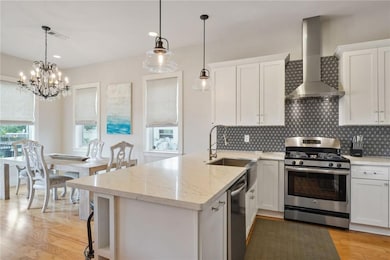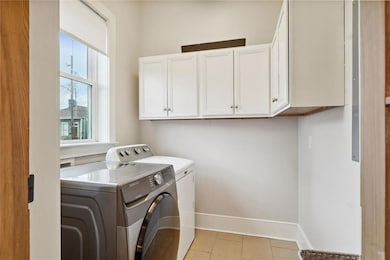1308 S Saratoga St New Orleans, LA 70113
Central City NeighborhoodHighlights
- Camelback Style Architecture
- Central Heating
- Property is in excellent condition
- Two cooling system units
- Dogs and Cats Allowed
- Rectangular Lot
About This Home
This beautiful newer camelback house is in excellent condition, offering a perfect blend of modern upgrades and timeless charm. The home features 3 bedrooms and 2.5 baths, with the spacious master bedroom conveniently located downstairs. The kitchen has been fully upgraded with new cabinets, stylish hardware, a modern sink, and a stunning tile backsplash. Enjoy 10-foot ceilings and abundant natural light throughout the open-plan living area, enhanced by elegant custom Roman shade window treatments and rich hardwood floors. The closets boast custom cabinetry from California Closets, providing ample storage. Step outside to an inviting backyard designed with gorgeous low-maintenance pavers—ideal for relaxation or entertaining. With upgraded light fixtures, a built-in electric heater in the kitchen, and thoughtful design throughout, this home is ready to impress. Includes outdoor storage made from cinder block with a metal roof.
Home Details
Home Type
- Single Family
Est. Annual Taxes
- $2,570
Year Built
- Built in 2016
Lot Details
- Lot Dimensions are 30 x 96
- Rectangular Lot
- Property is in excellent condition
Home Design
- Camelback Style Architecture
- Raised Foundation
- Hardboard
Interior Spaces
- 1,721 Sq Ft Home
- 2-Story Property
Kitchen
- Oven
- Cooktop
- Microwave
- Wine Cooler
Bedrooms and Bathrooms
- 3 Bedrooms
Laundry
- Dryer
- Washer
Parking
- 2 Parking Spaces
- Driveway
Location
- City Lot
Utilities
- Two cooling system units
- Multiple Heating Units
- Central Heating
Community Details
- Pet Deposit $300
- Dogs and Cats Allowed
- Breed Restrictions
Listing and Financial Details
- Security Deposit $1,500
- Tax Lot 10210
- Assessor Parcel Number 102106809
Map
Source: ROAM MLS
MLS Number: 2530302
APN: 1-02-1-068-09
- 1301 S Saratoga St
- 1427 Oretha Castle Haley Blvd
- 2822 Thalia St
- 1410-14 Oretha Castle Haley Blvd
- 1208-1212 Oretha C Haley Blvd
- 1201 Baronne St
- 1511 S Liberty St
- 1501-15 Baronne St
- 1519 Baronne St
- 2316 Martin Luther King Junior Blvd
- 2316 Martin Luther King jr Blvd
- 2809 Thalia St
- 1700 S Rampart St
- 1600 Rev John Raphael Jr Way
- 1319 S Rampart St
- 1325 S Saratoga St
- 1931 Martin Luther King jr Blvd
- 1300 Oretha Castle Haley Blvd
- 1385 Baronne St
- 1407 Baronne St Unit ID1269148P
- 1819 Martin Luther King jr Blvd Unit ID1269157P
- 1429 Baronne St
- 2318 Martin Luther King Junior Blvd
- 1709 S Saratoga St
- 1133 Reverend John Raphael Jr Way Unit ID1225797P
- 1501 Robert C Blakes Sr Dr Unit ID1269221P
- 1501 Robert C Blakes Sr Dr Unit ID1269214P
- 1501 Robert C Blakes Sr Dr Unit ID1269210P
- 1501 Robert C Blakes Sr Dr Unit ID1269208P
- 1501 Robert C Blakes Sr Dr Unit ID1269194P
- 1501 Robert C Blakes Sr Dr Unit ID1271206P
- 1616 Reverend John Raphael Junior Way
- 1813 S Rampart St Unit 1B
- 1222 Carondelet St Unit ID1269968P
