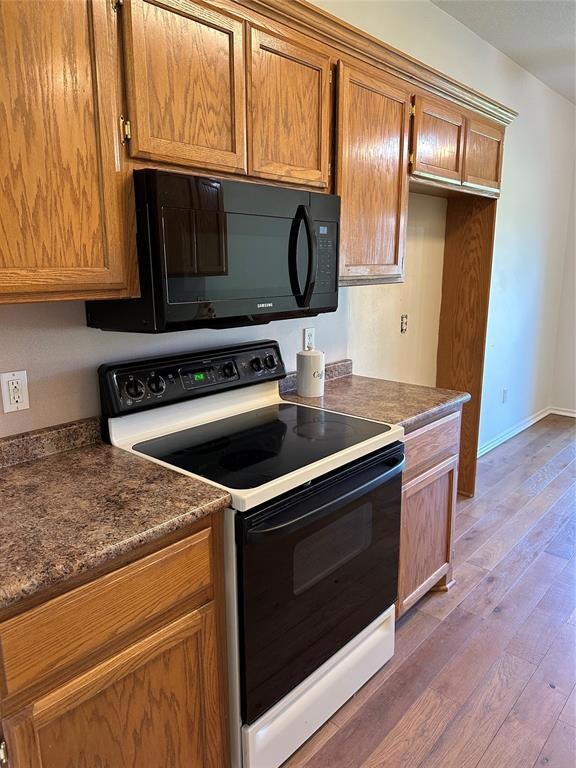
1308 San Fidel Ln Edmond, OK 73003
Santa Fe NeighborhoodEstimated Value: $210,000 - $243,795
Highlights
- Dallas Architecture
- Covered patio or porch
- Interior Lot
- Heartland Middle School Rated A
- 2 Car Attached Garage
- 1-Story Property
About This Home
As of January 2024Adorable home ready to move in! 3 bedroom, 2 bath home with beautiful wood floors. Galley style kitchen with breakfast nook overlooking covered patio. Spacious living room with huge windows and corner fireplace. Owners suite has large bathroom with double vanities, separate tub and shower and 2 walk in closets. Secondary bedrooms are located on other side of home with the hall bath room between them. Schedule your personal showing today. Buyers to verify schools
Home Details
Home Type
- Single Family
Est. Annual Taxes
- $1,581
Year Built
- Built in 1999
Lot Details
- 6,382 Sq Ft Lot
- West Facing Home
- Wood Fence
- Interior Lot
Parking
- 2 Car Attached Garage
Home Design
- Dallas Architecture
- Slab Foundation
- Brick Frame
- Composition Roof
Interior Spaces
- 1,577 Sq Ft Home
- 1-Story Property
- Gas Log Fireplace
Bedrooms and Bathrooms
- 3 Bedrooms
- 2 Full Bathrooms
Schools
- Sunset Elementary School
- Cimarron Middle School
- Santa Fe High School
Additional Features
- Covered patio or porch
- Central Heating and Cooling System
Listing and Financial Details
- Legal Lot and Block 11 / 4
Ownership History
Purchase Details
Home Financials for this Owner
Home Financials are based on the most recent Mortgage that was taken out on this home.Purchase Details
Home Financials for this Owner
Home Financials are based on the most recent Mortgage that was taken out on this home.Purchase Details
Purchase Details
Similar Homes in Edmond, OK
Home Values in the Area
Average Home Value in this Area
Purchase History
| Date | Buyer | Sale Price | Title Company |
|---|---|---|---|
| Buxton Merwin | $217,500 | First American Title | |
| Purget Stephanie | -- | Chicago Title | |
| Purget Stephanie A | -- | None Available | |
| Purget Stephanie A | $88,500 | -- | |
| Mineright Llc | -- | -- |
Mortgage History
| Date | Status | Borrower | Loan Amount |
|---|---|---|---|
| Open | Buxton Merwin T | $16,000 | |
| Open | Buxton Merwin | $224,677 | |
| Previous Owner | Purget Stephanie | $133,200 | |
| Previous Owner | Stephanie A Purget Revocable L | $34,000 | |
| Previous Owner | Purget Stephanie A | $68,500 | |
| Previous Owner | Purget Stephanie A | $61,000 | |
| Previous Owner | Purget Stephanie A | $80,000 |
Property History
| Date | Event | Price | Change | Sq Ft Price |
|---|---|---|---|---|
| 01/10/2024 01/10/24 | Sold | $217,500 | -9.2% | $138 / Sq Ft |
| 12/11/2023 12/11/23 | Pending | -- | -- | -- |
| 10/10/2023 10/10/23 | For Sale | $239,500 | -- | $152 / Sq Ft |
Tax History Compared to Growth
Tax History
| Year | Tax Paid | Tax Assessment Tax Assessment Total Assessment is a certain percentage of the fair market value that is determined by local assessors to be the total taxable value of land and additions on the property. | Land | Improvement |
|---|---|---|---|---|
| 2024 | $1,581 | $25,080 | $3,052 | $22,028 |
| 2023 | $1,581 | $16,163 | $2,067 | $14,096 |
| 2022 | $1,587 | $16,163 | $2,242 | $13,921 |
| 2021 | $1,579 | $16,163 | $2,192 | $13,971 |
| 2020 | $1,598 | $16,163 | $2,346 | $13,817 |
| 2019 | $1,606 | $16,163 | $2,382 | $13,781 |
| 2018 | $1,616 | $16,163 | $0 | $0 |
| 2017 | $1,608 | $16,162 | $2,325 | $13,837 |
| 2016 | $1,605 | $16,162 | $2,340 | $13,822 |
| 2015 | $1,603 | $16,162 | $2,370 | $13,792 |
| 2014 | $1,551 | $15,692 | $2,421 | $13,271 |
Agents Affiliated with this Home
-
Kelly Russell

Seller's Agent in 2024
Kelly Russell
O.A. Garr Co. Inc
(405) 570-9253
1 in this area
23 Total Sales
-
K
Seller Co-Listing Agent in 2024
Kay Garr
O.A. Garr Co. Inc
(405) 373-1435
-
Terri Boushon

Buyer's Agent in 2024
Terri Boushon
(405) 922-9504
1 in this area
141 Total Sales
Map
Source: MLSOK
MLS Number: 1083875
APN: 122361510
- 1300 San Fidel Ln
- 1712 de Vita Rd
- 1429 Wood Duck Dr
- 1504 Jupiter Cir
- 1912 Magnolia Ln
- 1613 Magnolia Ln
- 1215 W Gemini Rd
- 1825 Woodside Dr
- 813 Jupiter Rd
- 1901 Woodside Dr
- 2009 Tanglewood Dr
- 2101 Timberview Dr
- 709 Concord Cir
- 2148 Buena Vida Ln
- 2172 Buena Vida Ln
- 16304 Bandera
- 2125 Marbleseed Ct
- 1113 Bank Side Cir
- 16304 Coronado Dr
- 609 Fox Hunt Ln
- 1308 San Fidel Ln
- 1312 San Fidel Ln
- 1304 San Fidel Ln
- 1309 Del Norte Dr
- 1313 Del Norte Dr
- 1305 Del Norte Dr
- 1316 San Fidel Ln
- 1709 de Vita Rd
- 1317 Del Norte Dr
- 1301 Del Norte Dr
- 1708 Garcia Ave
- 1700 de Vita Rd
- 1321 Del Norte Dr
- 1704 de Vita Rd
- 1713 de Vita Rd
- 1708 de Vita Rd
- 1712 Garcia Ave
- 1216 San Fidel Ln
- 1325 Del Norte Dr
- 1625 La Cruz Ave






